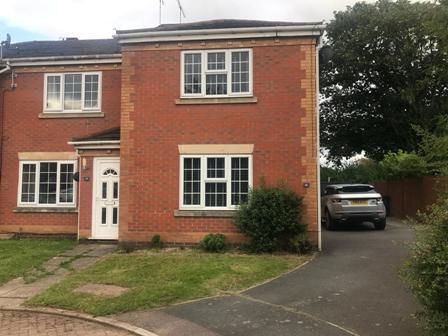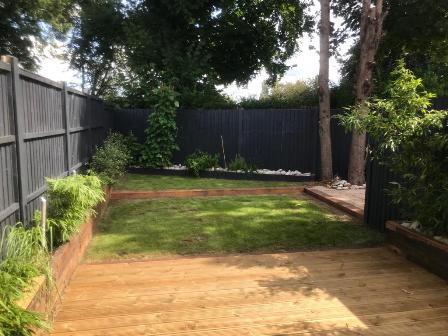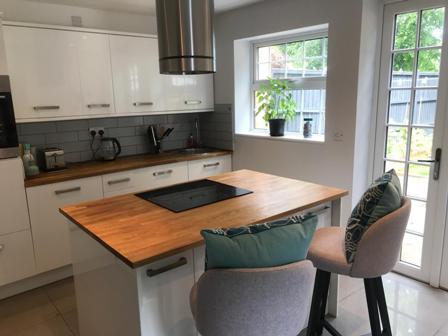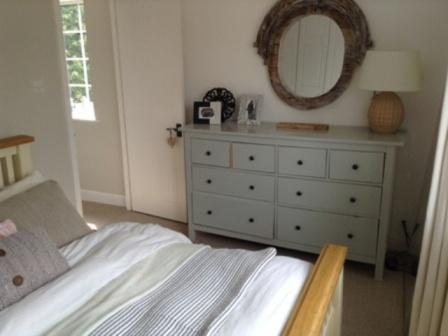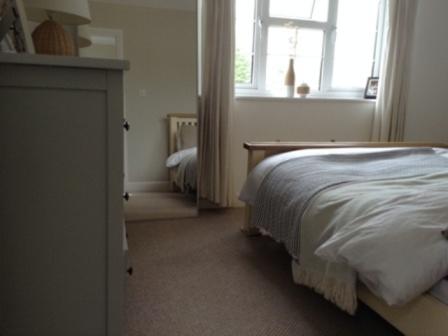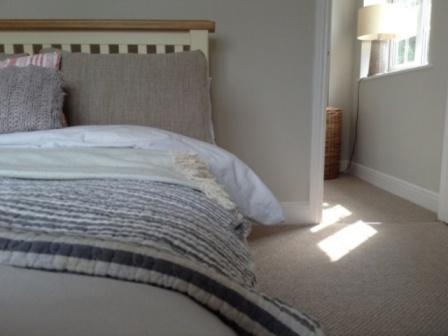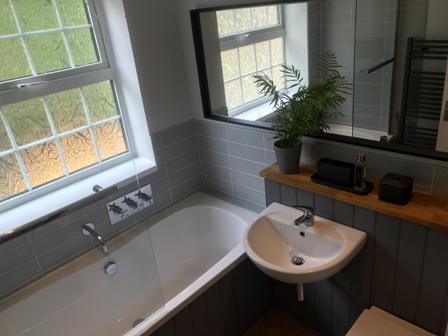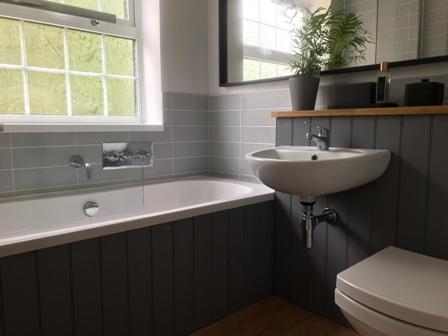Perry Grove, Loughborough, LE11
£170,000
Sold STCAn excellent example of its type being a stylish and contemporary fashioned end town house in an excellent location and for which inspection is absolutely essential to fully appreciate .
The property benefits from there being NO UPWARD CHAIN.
The house is an excellent example of its type providing gas centrally heated, double glazed and well presented two bedroomed accommodation which is tastefully redecorated and well carpeted and which briefly comprises spacious 13’6” x 12’6” lounge, reappointed 13’ x 9’ contemporary dining kitchen, two bedrooms and reappointed white suited bathroom.
The house occupies a cul-de-sac position within an established and popular location on the south eastern edge of Loughborough and is well placed for access to the world renowned Sports University, Collages and Endowed Schools, and for the town centre shops and facilities.
Ease of access is afforded to Leicester, Ashby-de-la-Zouch, Derby and Nottingham, and there are the M1 motorway lies nearby for travel nationally. In addition the East Midlands International Airport is within 11 miles of the property and there is the mainline station at Loughborough for high speed rail services to London St Pancras.
On the Ground Floor
Entrance
Kitchen Diner (13’ x 9’)
Appointed with a matching range of contemporary high gloss white units comprising base, wall and drawer units incorporating solid oak work surfaces and inset single drainer sink with chrome mixer tap, and together with integral oven, integral dishwasher, spaces for washing machine and full height fridge freezer, and a tall unit housing the gas fired combination boiler serving the central heating and domestic hot water systems. Feature breakfast bar island housing a glass touch hob with ultra modern cylinder extractor over. and gas hob with contemporary extractor. Areas of wall tiling. Anthracite coloured designer radiator. Ceramic tiled floor with under floor heating. French doors leading to a large decking area within the interestingly laid out and private rear garden. Internal door leading to;
Lounge (13’6” x 12’6")
Central heating radiator. TV aerial and Internet point. Open stairs leading to the first floor.
On the First Floor
Landing
Ceiling hatch giving access to the roof void.
Front Bedroom (11’5” x 9’)
Built in wardrobes. Central heating radiator.
Rear Bedroom (9’ x 7’4")
Built in wardrobe. Central heating radiator
Bathroom
Appointed with a modern white suite having chrome fittings and comprising contemporary vanity unit with white ceramic wash hand basin, panelled bath with modern chrome thermostatic shower over together with glass screen, and button flush WC with housed cistern. Fully tiled walls. Designer anthracite coloured heated towel rail radiator. Inset ceiling lights. Vinyl laminate floor.
Outside
Open plan grassed front and side drive providing off road parking.
Interestingly laid out and private rear garden ideal for alfresco entertaining with spacious decking area, lawn, large palleted planters running the length of the garden, and a slabbed area suitable as a shed base. Established rear tree line.
Note
In accordance with the 1979 Estate Agents Act we are obliged to inform prospective purchasers that the vendor of this property is an associate of Abode Residential Sales and Lettings.
The house occupies a cul-de-sac position within an established and popular location on the south eastern edge of Loughborough and is well placed for access to the world renowned Sports University, Collages and Endowed Schools, and for the town centre shops and facilities.
Ease of access is afforded to Leicester, Ashby-de-la-Zouch, Derby and Nottingham, and there are the M1 motorway lies nearby for travel nationally. In addition the East Midlands International Airport is within 11 miles of the property and there is the mainline station at Loughborough for high speed rail services to London St Pancras.
On the Ground Floor
Entrance
Kitchen Diner (13’ x 9’)
Appointed with a matching range of contemporary high gloss white units comprising base, wall and drawer units incorporating solid oak work surfaces and inset single drainer sink with chrome mixer tap, and together with integral oven, integral dishwasher, spaces for washing machine and full height fridge freezer, and a tall unit housing the gas fired combination boiler serving the central heating and domestic hot water systems. Feature breakfast bar island housing a glass touch hob with ultra modern cylinder extractor over. and gas hob with contemporary extractor. Areas of wall tiling. Anthracite coloured designer radiator. Ceramic tiled floor with under floor heating. French doors leading to a large decking area within the interestingly laid out and private rear garden. Internal door leading to;
Lounge (13’6” x 12’6")
Central heating radiator. TV aerial and Internet point. Open stairs leading to the first floor.
On the First Floor
Landing
Ceiling hatch giving access to the roof void.
Front Bedroom (11’5” x 9’)
Built in wardrobes. Central heating radiator.
Rear Bedroom (9’ x 7’4")
Built in wardrobe. Central heating radiator
Bathroom
Appointed with a modern white suite having chrome fittings and comprising contemporary vanity unit with white ceramic wash hand basin, panelled bath with modern chrome thermostatic shower over together with glass screen, and button flush WC with housed cistern. Fully tiled walls. Designer anthracite coloured heated towel rail radiator. Inset ceiling lights. Vinyl laminate floor.
Outside
Open plan grassed front and side drive providing off road parking.
Interestingly laid out and private rear garden ideal for alfresco entertaining with spacious decking area, lawn, large palleted planters running the length of the garden, and a slabbed area suitable as a shed base. Established rear tree line.
Note
In accordance with the 1979 Estate Agents Act we are obliged to inform prospective purchasers that the vendor of this property is an associate of Abode Residential Sales and Lettings.
