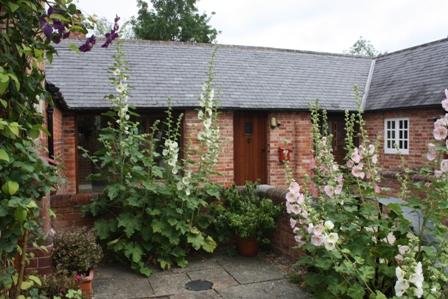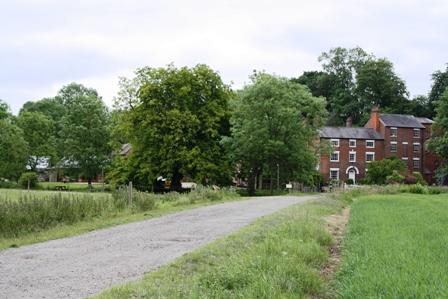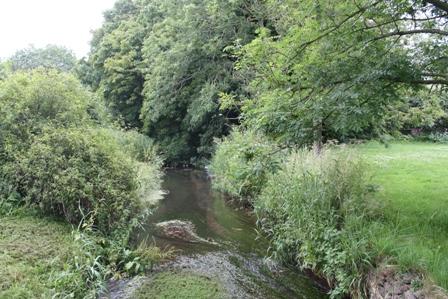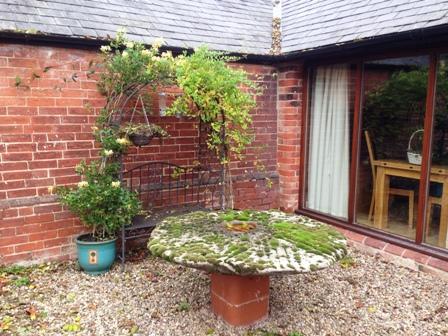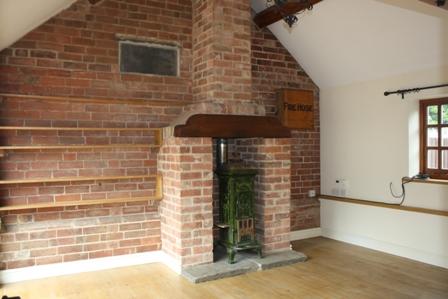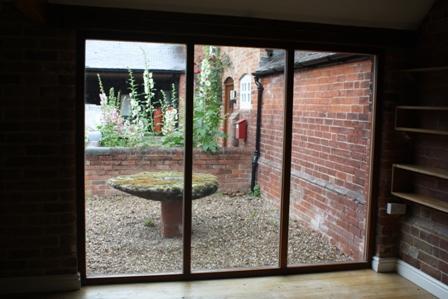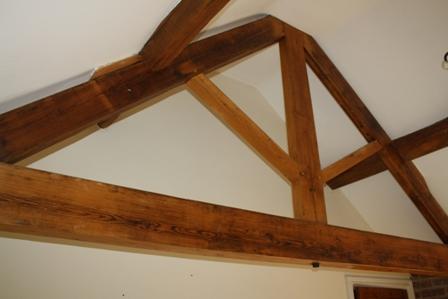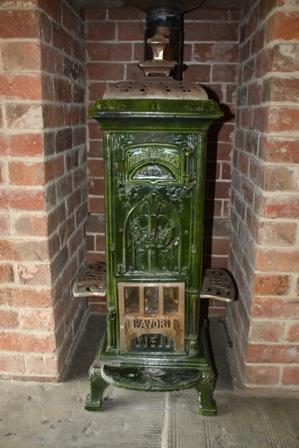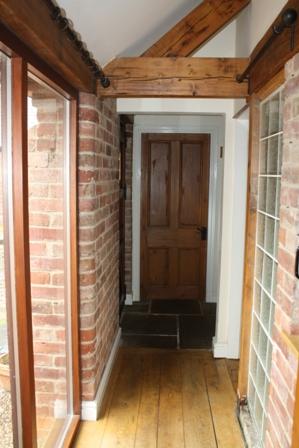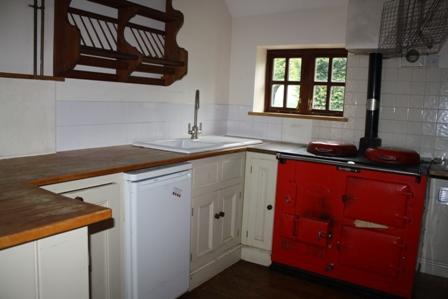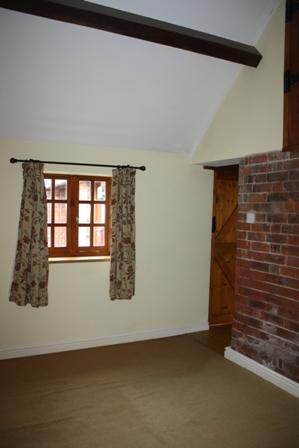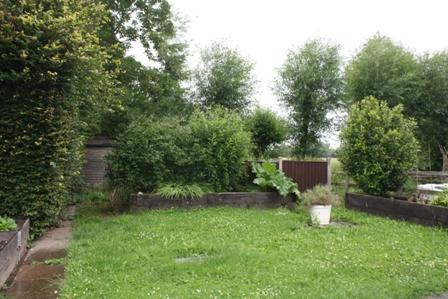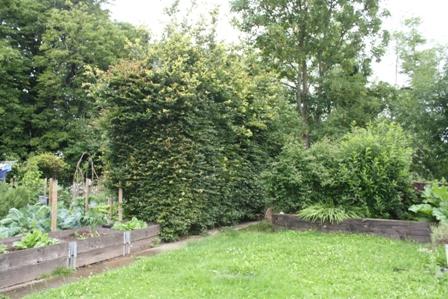Cart House Cottage, Heather Road, Shackerstone CV13
£715 pm
Let Agreed
A two bedroomed cottage in delightful rustic setting
Delightful rustic location afforded to this charming cottage in a lovely courtyard setting adjacent to the River Sence in the grounds of Help Out Mill just outside the highly regarded and picturesque conservation village of Shackerstone some five miles to the north west of historic Market Bosworth.
The cottage affords oil fired centrally heated and double glazed accommodation briefly comprising entrance hall, sitting room, kitchen, shower room/toilet, and two double bedrooms (or bedroom and dining room). Outside there is an interesting courtyard terrace to the front, and a manageable rear garden with full width patio terrace, vegetable patch and raised flower beds of old sleepers. Car parking is provided in the communal courtyard.
Ease of access is afforded to Leicester, Ashby-de-la-Zouch, Nuneaton, Coventry and Birmingham, and there are a number of motorways nearby (M1, M69, M42 and M6) for travel nationally. In addition the Birmingham and East Midlands International Airports are both within 30 miles of the property and there are mainline stations to London at Leicester (to St. Pancras) and Nuneaton (to Euston).
Terms and availability
The property available to let under an assured shorthold tenancy for an initial six month period at a rent of £715 pcm (including water rates) and a deposit of £825.Please note applicants should be non smokers and non pet owning.
Entrance Hall
Exposed ceiling beam and roof truss timbers. Radiator.
Sitting Room - A dual aspected room measuring 3.66m x 4.02m (12’ x 13’2”)
Antique style Les Fonderies Bruxelloises wood burning stove in exposed brickwork chimney breast surround and walling. Exposed roof trusses. Radiator.
Kitchen 2.02m x 3.03m (6’7” x 9’11”)
Aga cooking range. Exposed ceiling beam. Work surfaces with fitted base cupboards under and together with inset white enamel sink top with single bowl, drainer and mixer taps. Exposed brickwork walling.
Shower room/toilet
Appointed with white pedestal wash basin and low flush WC, and shower cubicle. Heated chrome towel rail radiator. Wall mirror with lighting over. Exposed roof truss.
Bedroom (or could be used as a dining room) 2.99m x 4.09m (9’9” x 13’5”)
Radiator. Exposed brickwork walling. Loft storage space.
Bedroom 2.65m x 4.06m (8’8” x 13’4”)
Radiator
The cottage affords oil fired centrally heated and double glazed accommodation briefly comprising entrance hall, sitting room, kitchen, shower room/toilet, and two double bedrooms (or bedroom and dining room). Outside there is an interesting courtyard terrace to the front, and a manageable rear garden with full width patio terrace, vegetable patch and raised flower beds of old sleepers. Car parking is provided in the communal courtyard.
Ease of access is afforded to Leicester, Ashby-de-la-Zouch, Nuneaton, Coventry and Birmingham, and there are a number of motorways nearby (M1, M69, M42 and M6) for travel nationally. In addition the Birmingham and East Midlands International Airports are both within 30 miles of the property and there are mainline stations to London at Leicester (to St. Pancras) and Nuneaton (to Euston).
Terms and availability
The property available to let under an assured shorthold tenancy for an initial six month period at a rent of £715 pcm (including water rates) and a deposit of £825.Please note applicants should be non smokers and non pet owning.
Entrance Hall
Exposed ceiling beam and roof truss timbers. Radiator.
Sitting Room - A dual aspected room measuring 3.66m x 4.02m (12’ x 13’2”)
Antique style Les Fonderies Bruxelloises wood burning stove in exposed brickwork chimney breast surround and walling. Exposed roof trusses. Radiator.
Kitchen 2.02m x 3.03m (6’7” x 9’11”)
Aga cooking range. Exposed ceiling beam. Work surfaces with fitted base cupboards under and together with inset white enamel sink top with single bowl, drainer and mixer taps. Exposed brickwork walling.
Shower room/toilet
Appointed with white pedestal wash basin and low flush WC, and shower cubicle. Heated chrome towel rail radiator. Wall mirror with lighting over. Exposed roof truss.
Bedroom (or could be used as a dining room) 2.99m x 4.09m (9’9” x 13’5”)
Radiator. Exposed brickwork walling. Loft storage space.
Bedroom 2.65m x 4.06m (8’8” x 13’4”)
Radiator
