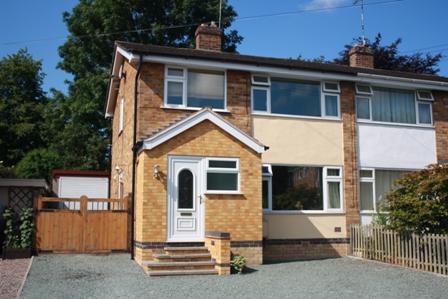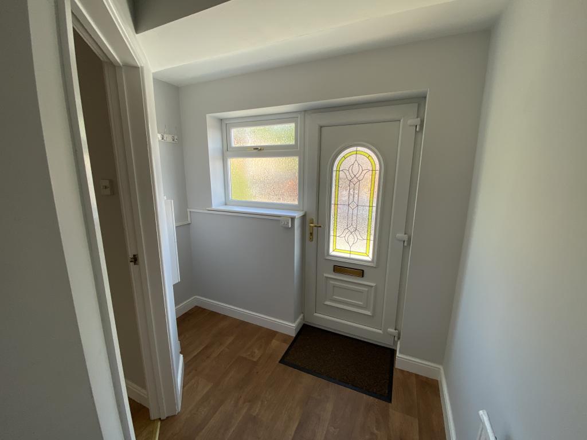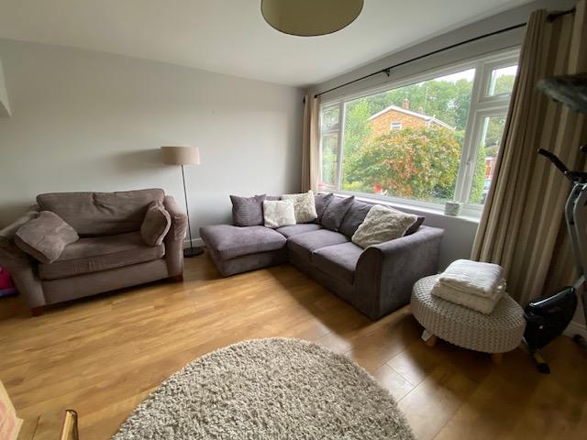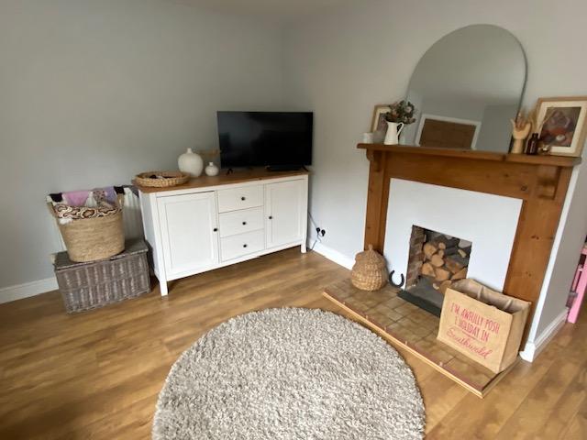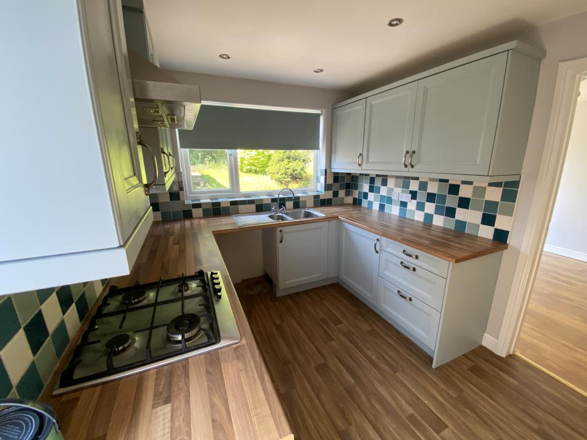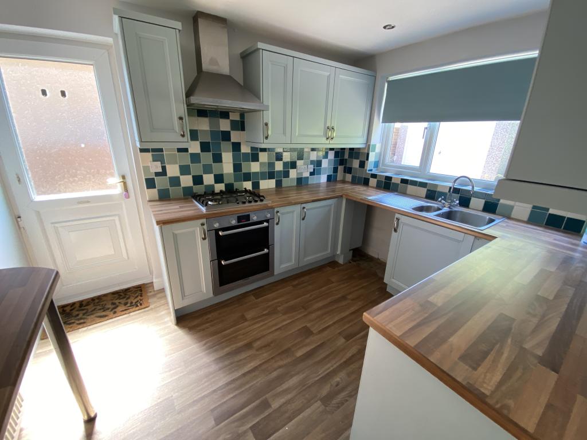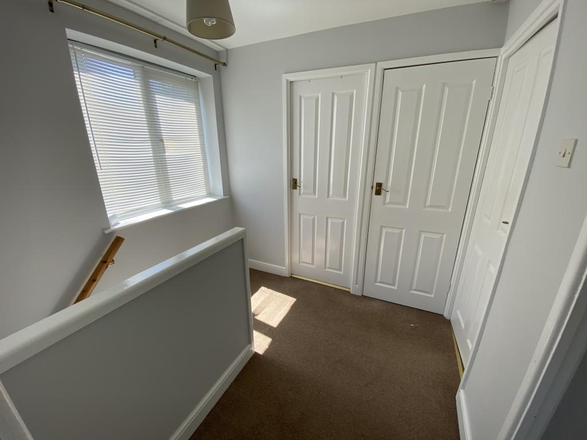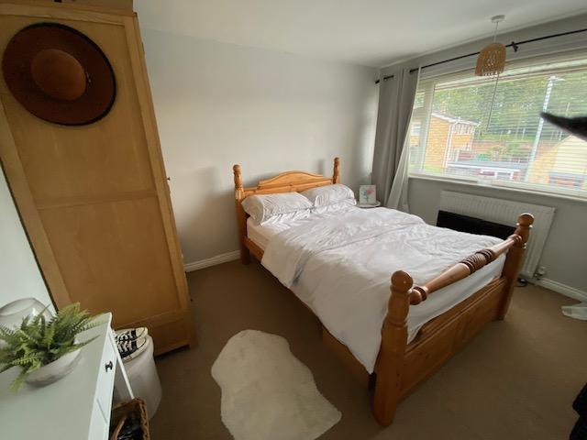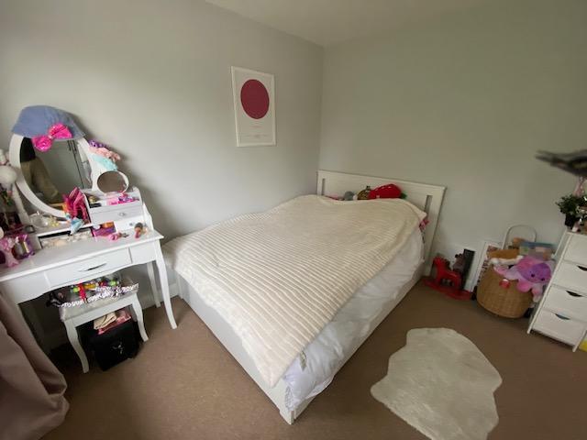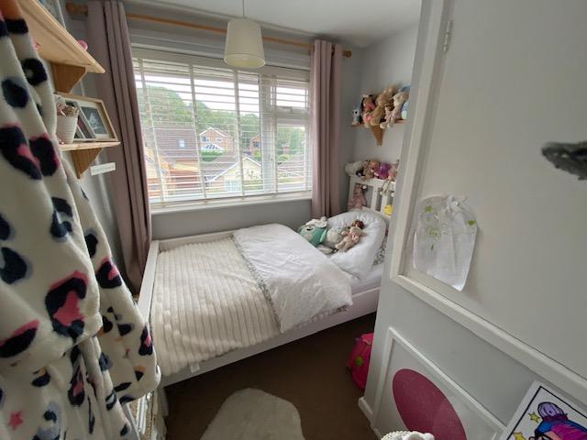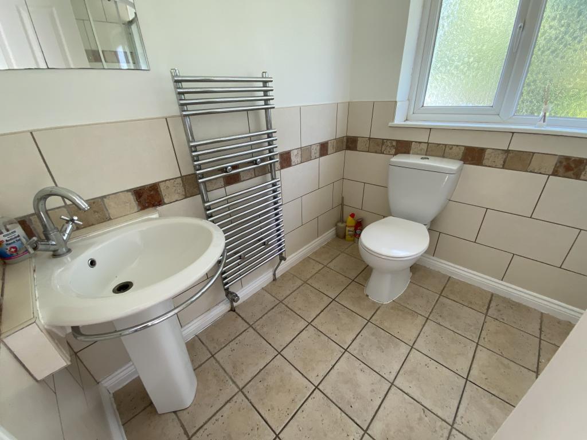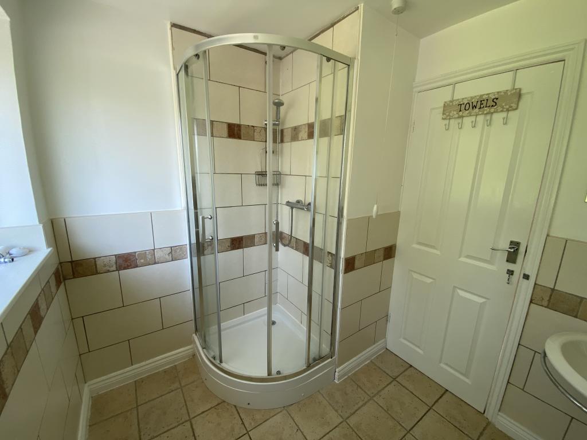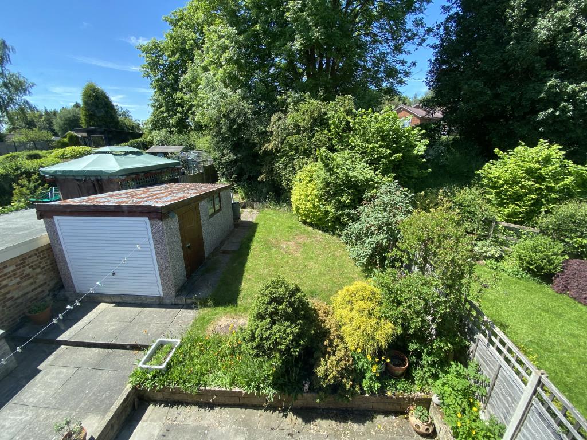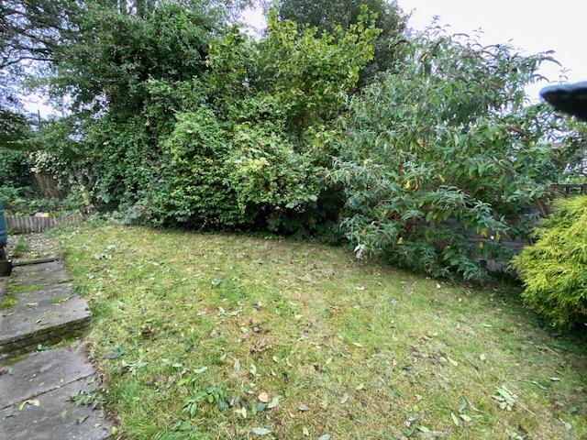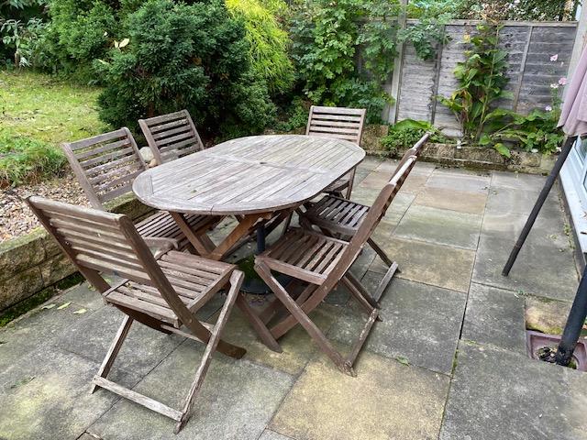Holyoake Drive, Heather, LE67 2QD
£235,000
Available
A village located and well presented three bedroomed semi-detached house in established and well favoured cul-de-sac off Pisca Lane.
The house is gas centrally heated and double glazed to the accommodation which is tastefully decorated, and which briefly comprises entrance hall, lounge with wide archway through to the dining room, excellent kitchen well fitted with French grey finished units, three bedrooms, and shower room/toilet. Rear garden having tree and school playing field aspect.
Heather is a small and popular village some six miles to the north of Market Bosworth and has within the village a general store, school, two public houses and historic church. Most usually required amenities together with recreational and leisure facilities are to be found in the vicinity. Ease of access is afforded to Leicester, Ashby-de-la-Zouch, Nuneaton, Coventry and Birmingham, and there are a number of motorways nearby (M1, M69, M42 and M6) for travel nationally. In addition the Birmingham and East Midlands International Airports are both within 30 miles of the property and there are mainline stations to London at Leicester (to St. Pancras) and Nuneaton (to Euston).
On the Ground Floor
Entrance Hall
Central heating radiator. Straight flighted staircase leading off to the first floor landing.
Lounge 4.68m x 3.4m (15’4” x 11’2”)
Central heating radiator. Decorative period style fireplace surround serving as a room focal point. Wide archway leading through into -
Dining Room 3.03m x 3.64m (9’11” x 10’1”)
Central heating radiator. Sliding patio door leading at onto the rear garden patio.
Kitchen 2.53m x 3.24m (8’3” x 10’7”)
With a range of French grey coloured matching wall, drawer and base units and incorporating roll edge work surfaces, inset stainless steel sink and drainer, and two person breakfast bar together with built-in fridge, Bosch double oven and Bosch four ring gas hob with stainless steel extractor canopy over. Areas of ceramic wall tiling. Central heating radiator. Inset ceiling lighting.
On the First Floor
Landing
Built-in airing cupboard housing the wall mounted Ideal gas fired combi boiler serving the central heating and domestic hot water systems.
Main Bedroom (front) 3.38m x 3.65m (11’1” x 11’11”)
Central heating radiator.
Bedroom two (rear) 3.35m x 3.08m (11’ x 10’1’’)
Central heating radiator.
Bedroom three (front) An L-shaped room with max measurements 2.26m x 2.51m (7’5’ x 8’2”)
Central heating radiator. Built-in storage cupboard
Shower Room/Toilet
Appointed with white fittings comprising low flush wc and corner pedestal wash hand basin (with chrome mixer tap), and together with a sliding door corner shower. Areas of wall tiling. Wall mounted extractor fan. Inset ceiling lighting. Contemporary chrome towel rail radiator. Ceramic tiled floor. Pull cord light switch.
Outside
To the front of the house is off road parking for a number of vehicles.
Double gates to the side of the house lead through to an area of block paving providing further off road parking.
The terraced rear garden has a slabbed patio, steps up to the lawn with shrub borders, and a barked area with mature rowan. Within the garden is a detached concrete sectional garage with pebble dash finish providing useful storage (please note there is no vehicular access to the garage)
Heather is a small and popular village some six miles to the north of Market Bosworth and has within the village a general store, school, two public houses and historic church. Most usually required amenities together with recreational and leisure facilities are to be found in the vicinity. Ease of access is afforded to Leicester, Ashby-de-la-Zouch, Nuneaton, Coventry and Birmingham, and there are a number of motorways nearby (M1, M69, M42 and M6) for travel nationally. In addition the Birmingham and East Midlands International Airports are both within 30 miles of the property and there are mainline stations to London at Leicester (to St. Pancras) and Nuneaton (to Euston).
On the Ground Floor
Entrance Hall
Central heating radiator. Straight flighted staircase leading off to the first floor landing.
Lounge 4.68m x 3.4m (15’4” x 11’2”)
Central heating radiator. Decorative period style fireplace surround serving as a room focal point. Wide archway leading through into -
Dining Room 3.03m x 3.64m (9’11” x 10’1”)
Central heating radiator. Sliding patio door leading at onto the rear garden patio.
Kitchen 2.53m x 3.24m (8’3” x 10’7”)
With a range of French grey coloured matching wall, drawer and base units and incorporating roll edge work surfaces, inset stainless steel sink and drainer, and two person breakfast bar together with built-in fridge, Bosch double oven and Bosch four ring gas hob with stainless steel extractor canopy over. Areas of ceramic wall tiling. Central heating radiator. Inset ceiling lighting.
On the First Floor
Landing
Built-in airing cupboard housing the wall mounted Ideal gas fired combi boiler serving the central heating and domestic hot water systems.
Main Bedroom (front) 3.38m x 3.65m (11’1” x 11’11”)
Central heating radiator.
Bedroom two (rear) 3.35m x 3.08m (11’ x 10’1’’)
Central heating radiator.
Bedroom three (front) An L-shaped room with max measurements 2.26m x 2.51m (7’5’ x 8’2”)
Central heating radiator. Built-in storage cupboard
Shower Room/Toilet
Appointed with white fittings comprising low flush wc and corner pedestal wash hand basin (with chrome mixer tap), and together with a sliding door corner shower. Areas of wall tiling. Wall mounted extractor fan. Inset ceiling lighting. Contemporary chrome towel rail radiator. Ceramic tiled floor. Pull cord light switch.
Outside
To the front of the house is off road parking for a number of vehicles.
Double gates to the side of the house lead through to an area of block paving providing further off road parking.
The terraced rear garden has a slabbed patio, steps up to the lawn with shrub borders, and a barked area with mature rowan. Within the garden is a detached concrete sectional garage with pebble dash finish providing useful storage (please note there is no vehicular access to the garage)
