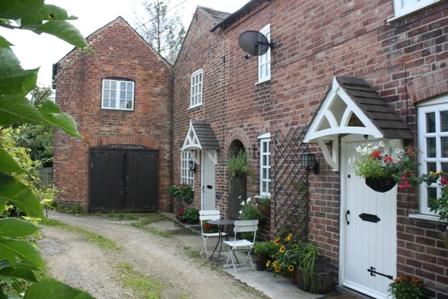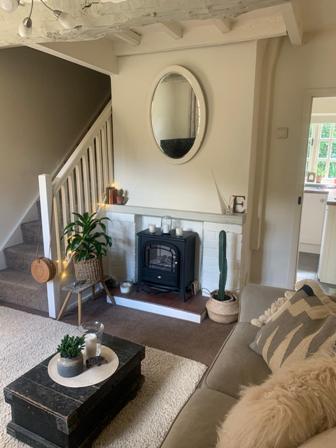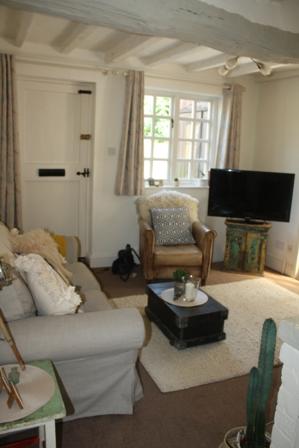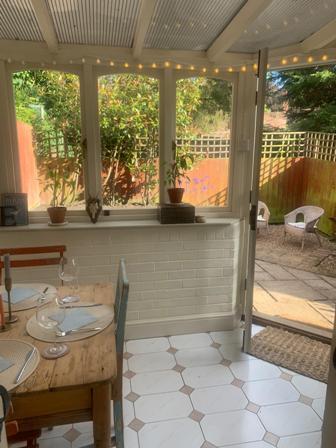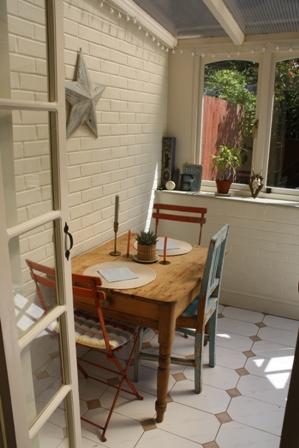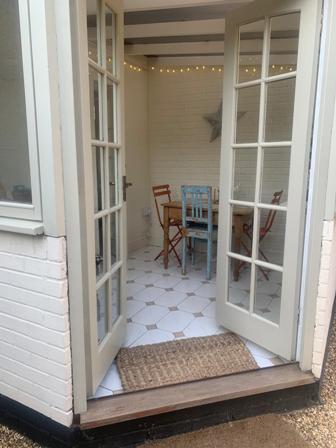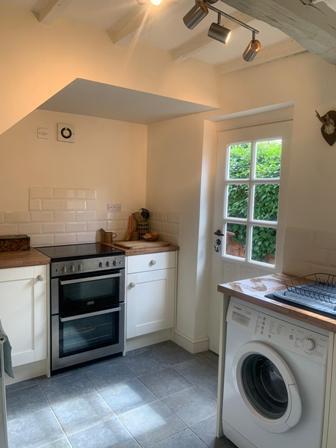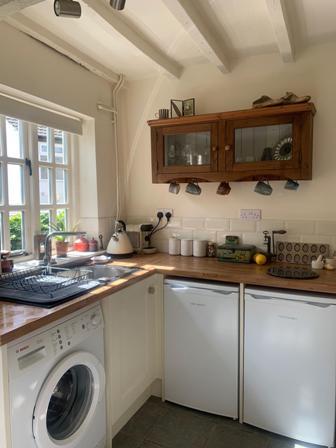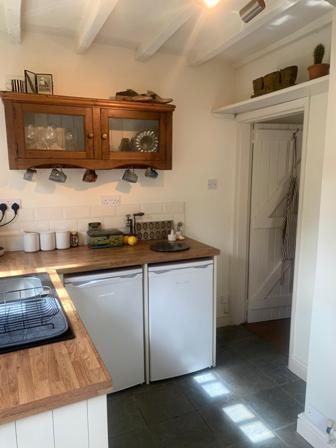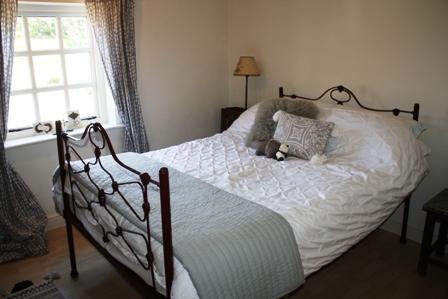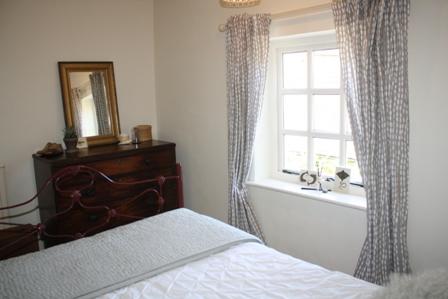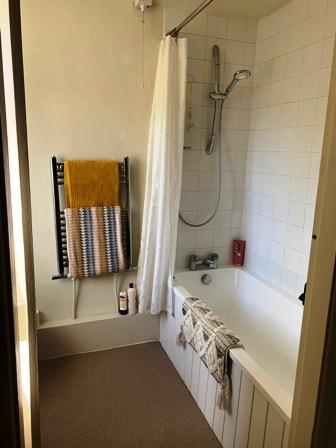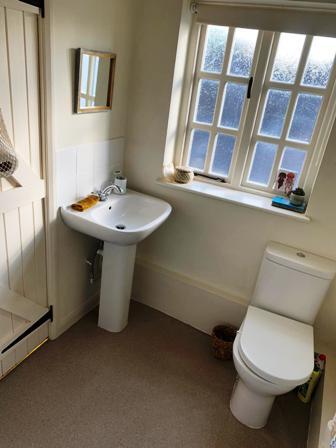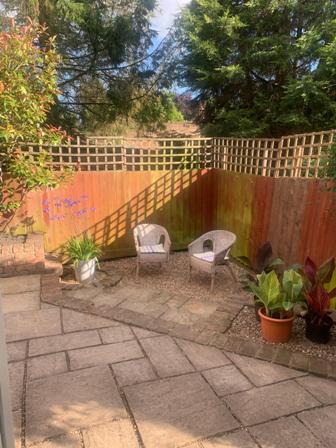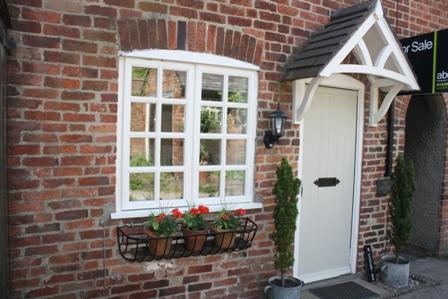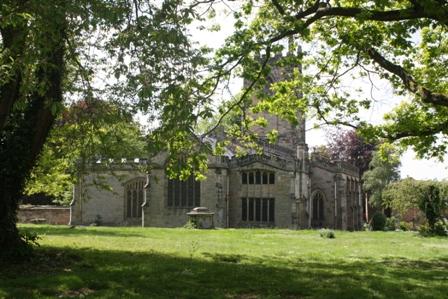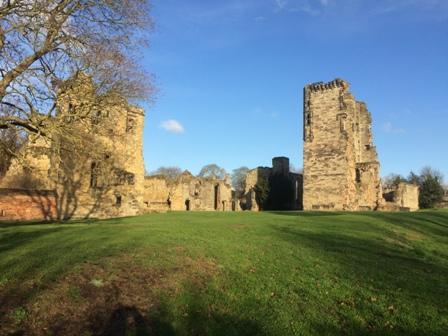Wood Street, Ashby de la Zouch, LE65
£150,000
Sold STC
'The Cottage' is a charming character property for which viewing is essential to fully appreciate
Ideal for first time buyers or as a buy to let.
Ideal for first time buyers or as a buy to let.
'The Cottage' is a charming character property for which viewing is essential to fully appreciate
Ideal for first time buyers or as a buy to let.
A period cottage property in a favourable location within a short walk of the centre of the historic and well regarded market town of Ashby de la Zouch thereby being extremely convenient for a wide range of shops, bars and restaurants, together with bank, post office, leisure centre, theatre and library as well as closeby historic Ashby Castle and grounds. The town lies in the heart of the National Forest and is strategically well placed for ease of travel nationally with nearby access to the M42, M1 and M6 motorways, and the Birmingham and East Midlands airports.
The cottage has been comprehensively improved and now offers gas centrally heated, double glazed, tastefully decorated and well presented accommodation briefly comprising beamed ceiling sitting room, dining room conservatory, beamed ceiling kitchen appointed with contemporary units and a number of appliances, large double bedroom, and white suited bathroom. A further feature of the cottage is the sunny aspected and secluded patio garden.
On the Ground Floor
Living Room 3.47m x 3.73m (11’5” x 12’3”) max
Exposed original ceiling beams. Central heating radiator. Glowing fire effect electric stove in fireplace surround. Meter cupboard. Staircase leading off. Glazed double doors leading through into
Conservatory (dining room) 2.15m x 2.69m (7’ x 8’10”) with pleasant outlook over the rear garden.
Central heating radiator. Wall uplighter. Ceramic tiled floor.. Glazed double doors out to the garden
Kitchen 3.51m x 2.21m (11’6” x 7’3”) max
Appointed with contemporary base units incorporating laminate wood effect work surfaces, and inset stainless steel bowl with chrome mixer tap and black glass designer drainer, and together with space for a number of appliances.. Areas of wall tiling. Exposed original ceiling beams. Central heating radiator. Ceiling mounted spotlight fitting. Tiled floor.
On the First Floor
Balustraded Landing
Ceiling hatch with pull down ladder giving access to the roof void.
Bedroom 3.5m x 3.38m (11’6” x 11’1”) max
Central heating radiator. Laminate wood effect floor covering. Built-in linen cupboard housing the wall mounted gas fired Worcester combination boiler serving the central heating and domestic hot water systems.
Bathroom
Appointed with a white suite comprising pedestal wash basin, low flush WC, and panelled bath with shower over. Areas of wall tiling. Chrome towel rail radiator. Vynolay floor covering.
Outside
Side entry passage and rear pathway access leading to the sunny aspected, very private and fully fenced rear garden mainly hard landscaped for ease of management and together with shrub planted raised beds.
Note
In accordance with the 1979 Estate Agents Act we are obliged to inform prospective purchasers that the owner of this property is an associate of Abode Residential.
Ideal for first time buyers or as a buy to let.
A period cottage property in a favourable location within a short walk of the centre of the historic and well regarded market town of Ashby de la Zouch thereby being extremely convenient for a wide range of shops, bars and restaurants, together with bank, post office, leisure centre, theatre and library as well as closeby historic Ashby Castle and grounds. The town lies in the heart of the National Forest and is strategically well placed for ease of travel nationally with nearby access to the M42, M1 and M6 motorways, and the Birmingham and East Midlands airports.
The cottage has been comprehensively improved and now offers gas centrally heated, double glazed, tastefully decorated and well presented accommodation briefly comprising beamed ceiling sitting room, dining room conservatory, beamed ceiling kitchen appointed with contemporary units and a number of appliances, large double bedroom, and white suited bathroom. A further feature of the cottage is the sunny aspected and secluded patio garden.
On the Ground Floor
Living Room 3.47m x 3.73m (11’5” x 12’3”) max
Exposed original ceiling beams. Central heating radiator. Glowing fire effect electric stove in fireplace surround. Meter cupboard. Staircase leading off. Glazed double doors leading through into
Conservatory (dining room) 2.15m x 2.69m (7’ x 8’10”) with pleasant outlook over the rear garden.
Central heating radiator. Wall uplighter. Ceramic tiled floor.. Glazed double doors out to the garden
Kitchen 3.51m x 2.21m (11’6” x 7’3”) max
Appointed with contemporary base units incorporating laminate wood effect work surfaces, and inset stainless steel bowl with chrome mixer tap and black glass designer drainer, and together with space for a number of appliances.. Areas of wall tiling. Exposed original ceiling beams. Central heating radiator. Ceiling mounted spotlight fitting. Tiled floor.
On the First Floor
Balustraded Landing
Ceiling hatch with pull down ladder giving access to the roof void.
Bedroom 3.5m x 3.38m (11’6” x 11’1”) max
Central heating radiator. Laminate wood effect floor covering. Built-in linen cupboard housing the wall mounted gas fired Worcester combination boiler serving the central heating and domestic hot water systems.
Bathroom
Appointed with a white suite comprising pedestal wash basin, low flush WC, and panelled bath with shower over. Areas of wall tiling. Chrome towel rail radiator. Vynolay floor covering.
Outside
Side entry passage and rear pathway access leading to the sunny aspected, very private and fully fenced rear garden mainly hard landscaped for ease of management and together with shrub planted raised beds.
Note
In accordance with the 1979 Estate Agents Act we are obliged to inform prospective purchasers that the owner of this property is an associate of Abode Residential.
