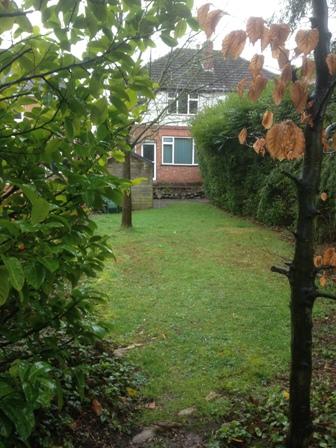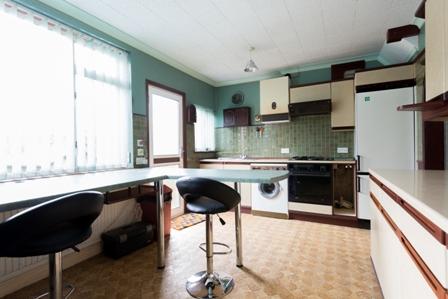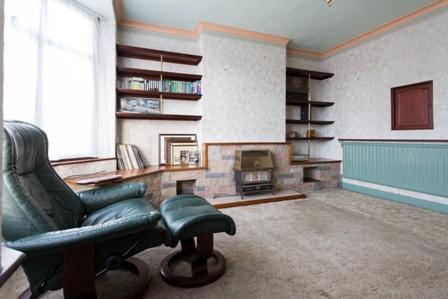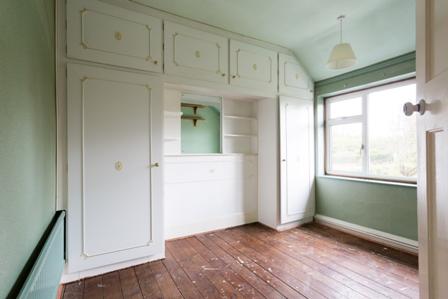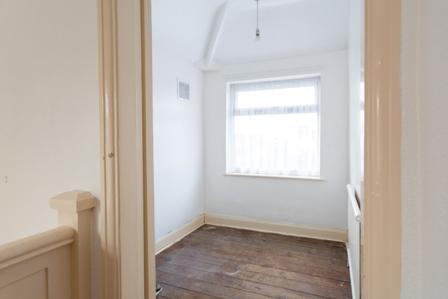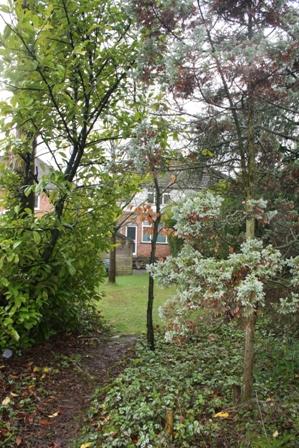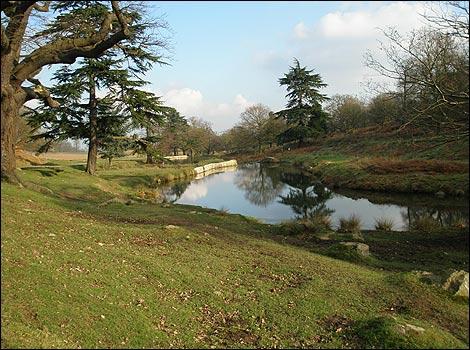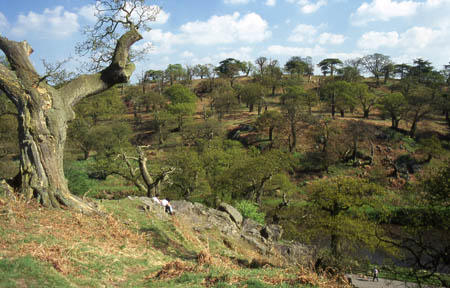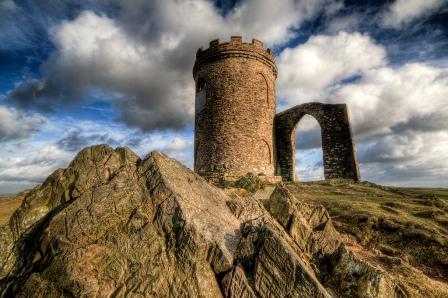Leicester Road, Markfield, LE67
£180,000
Sold STC
A traditionally styled three bedroomed semi-detached house with attractive large garden.
Offered with the benefit of no upward chain
Offered with the benefit of no upward chain
A traditionally styled semi-detached house with a sizeable rear garden, and being offered to the market as a property having potential for improvement and updating. Gas central heating and double glazed windows are provided to the current accommodation which briefly comprises entrance lobby, bay windowed living room, well appointed breakfast kitchen, two double and a single bedroom, and bathroom.
The house lies in a popular and established residential location which is well served by local amenities and schools, and is afforded with ease of access to Leicester city centre, the M1/M69 motorway networks, and Fosse Retail Park. The property is also situated on the edge of Charnwood Forest countryside and, in particular, being only a mile or so from Bradgate Park, an 850 acre moorland park well known for the landmarks of Old John and the ruins of the 15th century manor house.
On the Ground Floor
Porch Canopy over front door with pair of leaded light windows
Entrance lobby
Double panelled central heating radiator. Wall light. Straight flighted staircase leading off to the first floor landing
Living Room 3.75m (12’3”) max x 3.54m (11’7”) plus semi circular bay window
Central heating radiator with shelf over. Reconstituted stone fireplace surround built along one wall. Recessed book shelving. Serving hatch from the kitchen. Understairs shelved store cupboard
Breakfast Kitchen 4.72m x 3.1m (15’6” x 10’2”)
Appointed with an extensive range of matching base units and wall cupboards, and incorporating an L-shaped breakfast bar, roll edge work surfaces, inset stainless steel double bowl sink top (with mixer tap), spice rack, integral Creda Plus Camargue oven, and Maxol Slimlime gas hob with Creda Plus extractor canopy over. Space and plumbing for washer. Areas of ceramic wall tiling. Central heating radiator. Wall mounted Concord gas fired combi boiler serving the central heating and domestic hot water systems.
On The First Floor
Landing
Ceiling hatch giving access to the roof void.
Bedroom (front) 2.85m x 3.55m (9’4” x 11’8”)
Central heating radiator. Wardrobes, high level storage cupboards, and dressing shelf built along one wall.
Bedroom (rear) 2.8m (9’2”) max x 3.11m (10’2”)
Central heating radiator. Built along one wall, a wardrobe to either side of centre bed space with high level storage cupboards over.
Bedroom (front) 1,8m x 2.1m (5’11” x 6’11”)
Central heating radiator.
Bathroom
Appointed with a retro brown suite comprising panelled bath (with independent mains shower over), pedestal wash basin, and low flush WC. Central heating radiator. Matching bathroom fittings comprising a pair of mirror fronted corner cabinets, mirrored double door cabinet, shelf, tolet roll holder, and two towel rails. Pull cord light switch.
Outside
Slabbed front providing off road parking for a small car.
Side pedestrian pathway leading to the long rear garden being mainly hedged and grassed together with a slabbed patio and a small wooded area
Services
All mains services are connected to the property.
Tenure
The property is freehold.
Possession
Vacant possession will be given upon completion
Viewing
Strictly by appointment arranged through Abode Residential – Telephone 01530 260661 or email enquiries@aboderesidential.co.uk)
The house lies in a popular and established residential location which is well served by local amenities and schools, and is afforded with ease of access to Leicester city centre, the M1/M69 motorway networks, and Fosse Retail Park. The property is also situated on the edge of Charnwood Forest countryside and, in particular, being only a mile or so from Bradgate Park, an 850 acre moorland park well known for the landmarks of Old John and the ruins of the 15th century manor house.
On the Ground Floor
Porch Canopy over front door with pair of leaded light windows
Entrance lobby
Double panelled central heating radiator. Wall light. Straight flighted staircase leading off to the first floor landing
Living Room 3.75m (12’3”) max x 3.54m (11’7”) plus semi circular bay window
Central heating radiator with shelf over. Reconstituted stone fireplace surround built along one wall. Recessed book shelving. Serving hatch from the kitchen. Understairs shelved store cupboard
Breakfast Kitchen 4.72m x 3.1m (15’6” x 10’2”)
Appointed with an extensive range of matching base units and wall cupboards, and incorporating an L-shaped breakfast bar, roll edge work surfaces, inset stainless steel double bowl sink top (with mixer tap), spice rack, integral Creda Plus Camargue oven, and Maxol Slimlime gas hob with Creda Plus extractor canopy over. Space and plumbing for washer. Areas of ceramic wall tiling. Central heating radiator. Wall mounted Concord gas fired combi boiler serving the central heating and domestic hot water systems.
On The First Floor
Landing
Ceiling hatch giving access to the roof void.
Bedroom (front) 2.85m x 3.55m (9’4” x 11’8”)
Central heating radiator. Wardrobes, high level storage cupboards, and dressing shelf built along one wall.
Bedroom (rear) 2.8m (9’2”) max x 3.11m (10’2”)
Central heating radiator. Built along one wall, a wardrobe to either side of centre bed space with high level storage cupboards over.
Bedroom (front) 1,8m x 2.1m (5’11” x 6’11”)
Central heating radiator.
Bathroom
Appointed with a retro brown suite comprising panelled bath (with independent mains shower over), pedestal wash basin, and low flush WC. Central heating radiator. Matching bathroom fittings comprising a pair of mirror fronted corner cabinets, mirrored double door cabinet, shelf, tolet roll holder, and two towel rails. Pull cord light switch.
Outside
Slabbed front providing off road parking for a small car.
Side pedestrian pathway leading to the long rear garden being mainly hedged and grassed together with a slabbed patio and a small wooded area
Services
All mains services are connected to the property.
Tenure
The property is freehold.
Possession
Vacant possession will be given upon completion
Viewing
Strictly by appointment arranged through Abode Residential – Telephone 01530 260661 or email enquiries@aboderesidential.co.uk)
