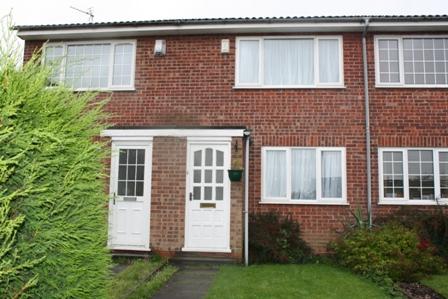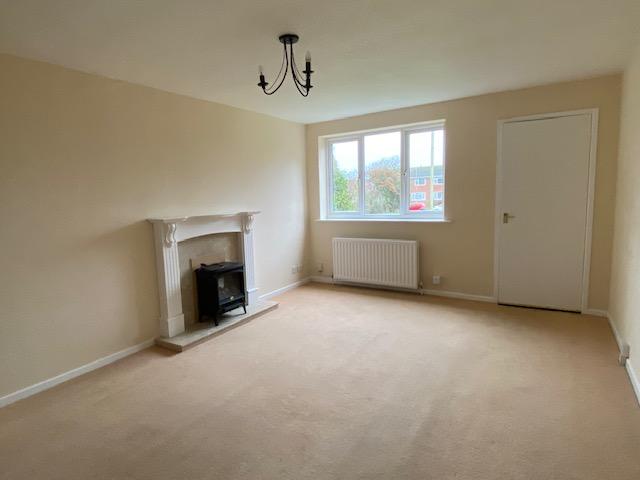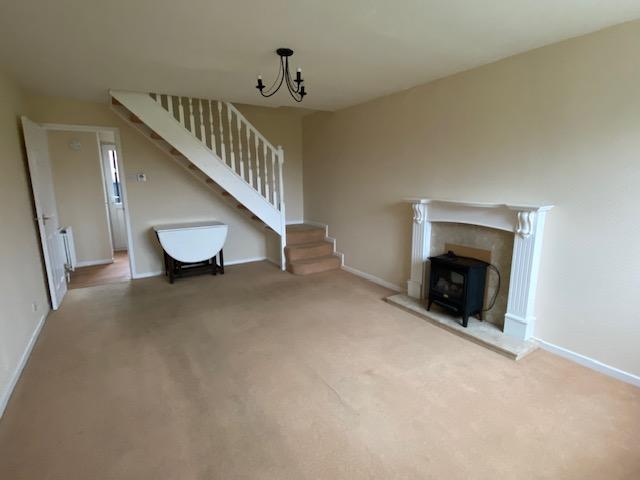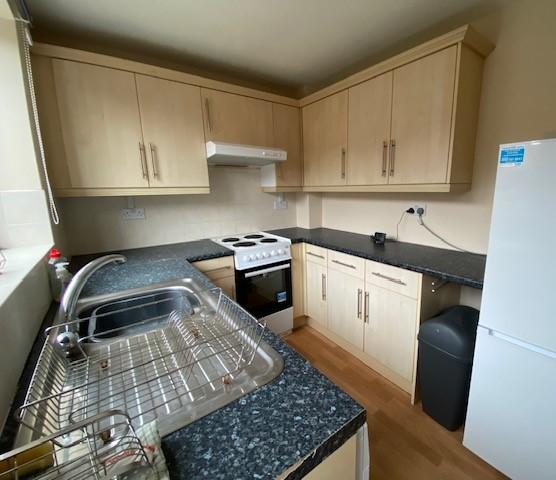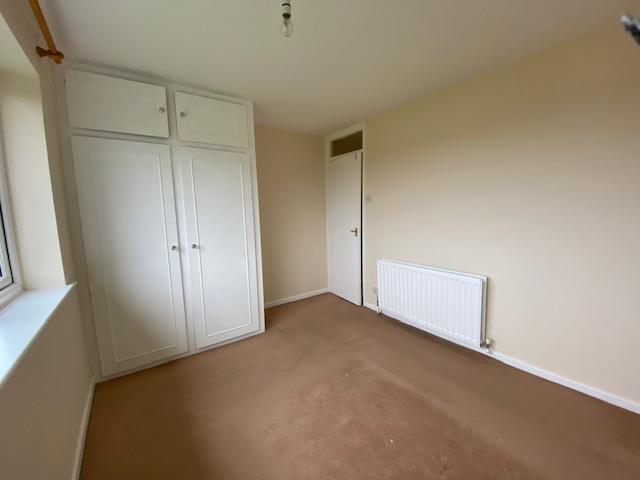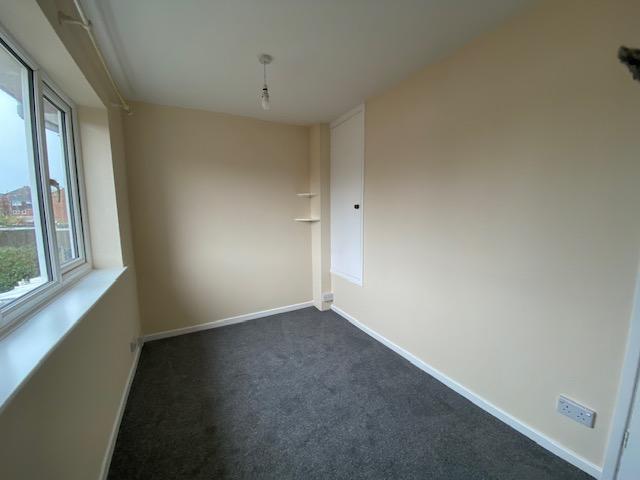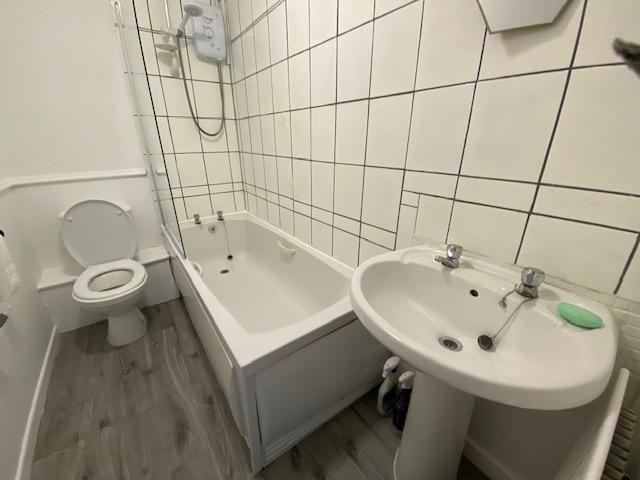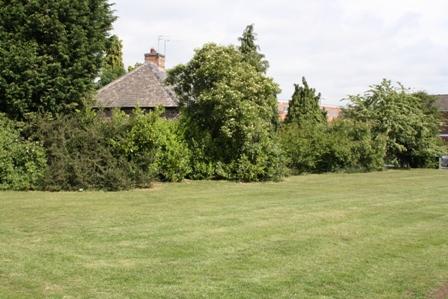Stephenson Close, Groby, LE6
£750 pm
Let Agreed
A popular village located modern two bedroomed town house in a favourable position overlooking a grassed amenity area
A modern town house in a favourable position close to village centre amenities and having the advantage of overlooking a grassed amenity area in this popular residential location. There is a manageable sized garden and single garage, and the gas centrally heated, double glazed, and recently redecorated accommodation briefly comprises entrance lobby, 17’ lounge diner, kitchen, two bedrooms, and white suited bathroom.
The house is afforded with ease of access to Leicester city centre, the M1/M69 motorway networks, and Fosse Retail Park. The property is also situated close to Charnwood Forest countryside and, in particular, being only a mile or so from Bradgate Park, an 850 acre moorland park well known for the landmarks of Old John and the ruins of the 15th manor house.
Terms and Availability
The property is available to let under an assured shorthold tenancy for an initial six month period at a rent of £750pcm and a deposit of £865.
Favourable consideration is more likely to be given to non smoking and non pet owning applicants seeking a long term let.
On the Ground Floor
Entrance Lobby
Lounge 3.56m x 5.19m (11’8’’ x 17’)
Coal effect electric stove style fire in attractive fireplace surround. Double panelled central heating radiator. Staircase leading off to the first floor landing.
Kitchen 3.56m x 2.09m (11’8’’ x 6’10’’)
Appointed around three walls are light beech wood style base and wall units and together with roll edge work surfaces, inset stainless steel single drainer sink top, washer/dryer, electric cooker with extractor canopy over; and a fridge freezer. Built-in cupboard providing storage and housing the wall mounted Worcester gas fired combi boiler serving the central heating and domestic hot water systems. Double panelled central heating radiator Back door leading out to the garden..
On the First Floor
Landing
Bedroom 1 (front) 3.56m x 2.76m (11’8’’ x 9’1’’)
Built-in modern double wardrobe unit. Double panelled central heating radiator.
Bedroom 2 (rear) 3.56m x 2.11m (11’8’’ x 6’1’’)
Built-in cupboard providing shelved storage. Double panelled central heating radiator.
Bathroom
Modern panelled bath with Triton shower unit over. Pedestal wash hand basin. Low flush WC. Ares of wall tiling Central heating radiator. Pull cord light switch.
Outside
Open plan grassed front with path leading to the front entrance door. Manageable rear garden with lawn area. Single garage (with up and over door) in parking and garage court to the rear of the property.
The house is afforded with ease of access to Leicester city centre, the M1/M69 motorway networks, and Fosse Retail Park. The property is also situated close to Charnwood Forest countryside and, in particular, being only a mile or so from Bradgate Park, an 850 acre moorland park well known for the landmarks of Old John and the ruins of the 15th manor house.
Terms and Availability
The property is available to let under an assured shorthold tenancy for an initial six month period at a rent of £750pcm and a deposit of £865.
Favourable consideration is more likely to be given to non smoking and non pet owning applicants seeking a long term let.
On the Ground Floor
Entrance Lobby
Lounge 3.56m x 5.19m (11’8’’ x 17’)
Coal effect electric stove style fire in attractive fireplace surround. Double panelled central heating radiator. Staircase leading off to the first floor landing.
Kitchen 3.56m x 2.09m (11’8’’ x 6’10’’)
Appointed around three walls are light beech wood style base and wall units and together with roll edge work surfaces, inset stainless steel single drainer sink top, washer/dryer, electric cooker with extractor canopy over; and a fridge freezer. Built-in cupboard providing storage and housing the wall mounted Worcester gas fired combi boiler serving the central heating and domestic hot water systems. Double panelled central heating radiator Back door leading out to the garden..
On the First Floor
Landing
Bedroom 1 (front) 3.56m x 2.76m (11’8’’ x 9’1’’)
Built-in modern double wardrobe unit. Double panelled central heating radiator.
Bedroom 2 (rear) 3.56m x 2.11m (11’8’’ x 6’1’’)
Built-in cupboard providing shelved storage. Double panelled central heating radiator.
Bathroom
Modern panelled bath with Triton shower unit over. Pedestal wash hand basin. Low flush WC. Ares of wall tiling Central heating radiator. Pull cord light switch.
Outside
Open plan grassed front with path leading to the front entrance door. Manageable rear garden with lawn area. Single garage (with up and over door) in parking and garage court to the rear of the property.
