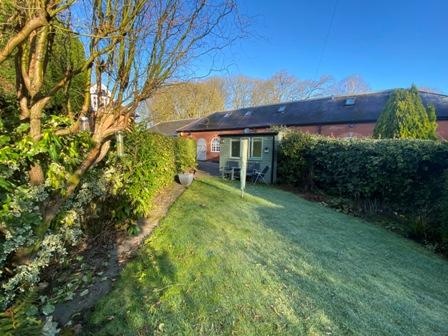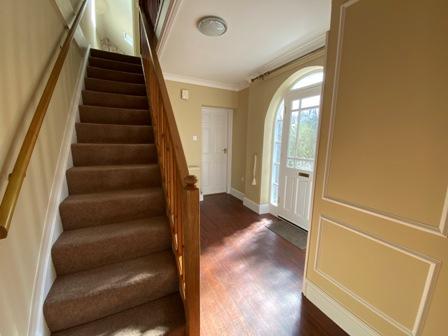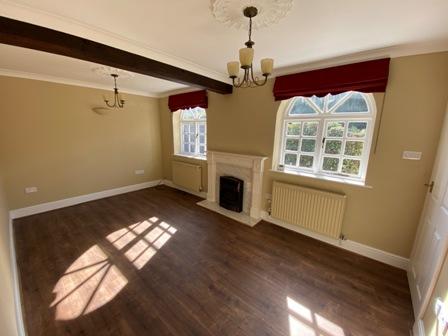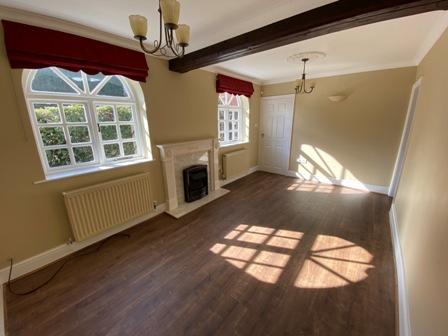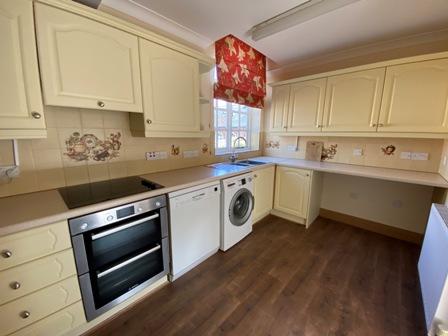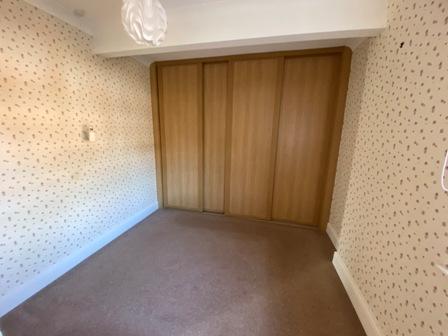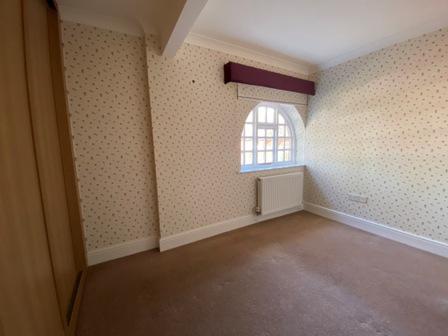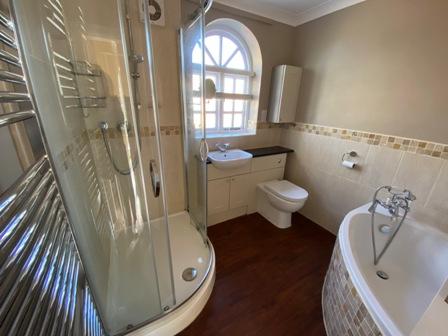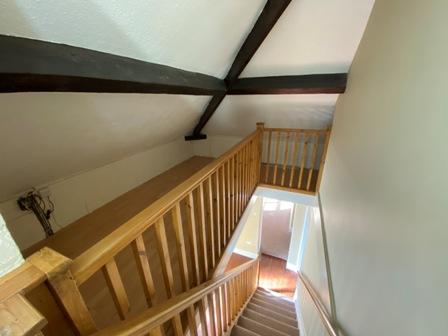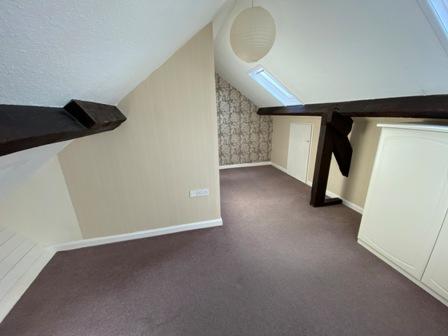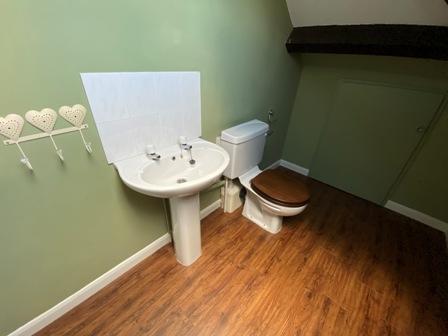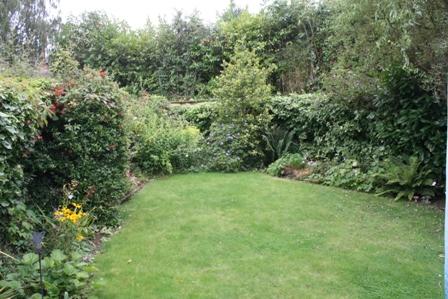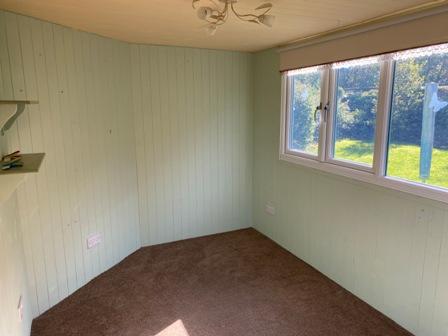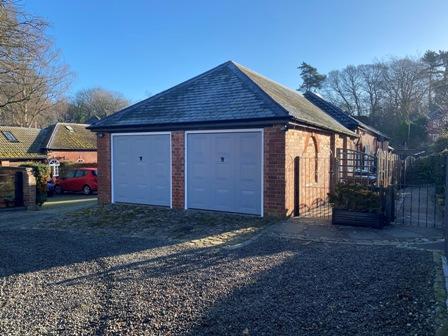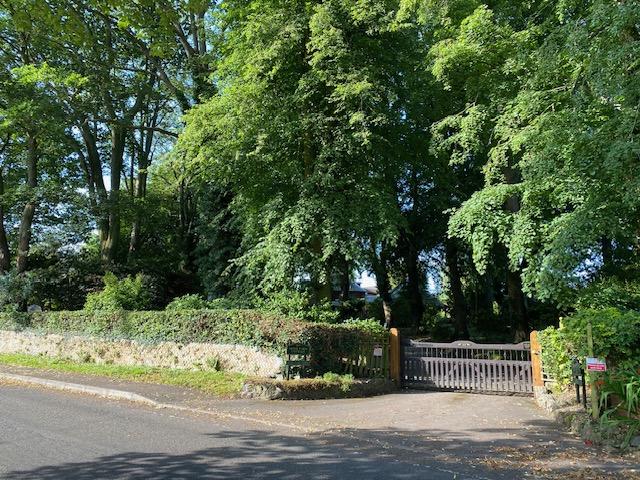Home Farm Mews, Market Bosworth, CV13
£1,050 pm
Let Agreed
Originally stabling c1888 converted to a two bedroomed/two reception room mews cottage specifically for applicants over 50
A favourably positioned mews cottage originally built c1888 as stabling and being in a quiet location close to the centre of Market Bosworth. Gas fired central heating is afforded to the well presented accommodation briefly comprising reception hall, 16’7” sitting room, separate dining room, 13’3” kitchen, ground floor bedroom, spacious bathroom, and first floor bedroom with en suite toilet/washbasin. There is a sunny aspected and private garden with large summerhouse, and an above average sized single garage.
The property is most conveniently placed being within a few hundred yards of the centre of Market Bosworth which is set in the rural countryside of West Leicestershire and is a highly regarded small market town with an historic and picturesque market square around which are clustered a range of local shops and pubs/restaurants.
Also found within the town are state and private schools, doctors and dentists practices, and a vets On the periphery of the town is Bosworth Country Park with extensive parkland, small lake and woodland, Spindles Health Club at Bosworth Hall, and Marina.
Ease of access is afforded to Leicester, Ashby-de-la-Zouch, Nuneaton, Coventry and Birmingham, and there are a number of motorways nearby (M1, M69, M42 and M6) for travel nationally. In addition the Birmingham and East Midlands International Airports are both within 30 miles of the property and there are mainline stations to London at Leicester (to St. Pancras) and Nuneaton (to Euston).
Terms and availability
The property is specifically for applicants over 50 and will be available to let from 1st August 22024 under an initial six month period at a rent of £1050pcm together with a deposit of £1200.
Favourable consideration is more likely to be given to non smoking and non pet owning applicants seeking a long term let.
On the Ground Floor
Reception Hall
Central heating radiator. Built-in cupboard housing the gas fired combination boiler serving the central heating and domestic hot water systems. Straight flighted staircase (with store cupboard under) leading off to first floor accommodation.
Sitting Room 5.07m x 2.96m (16’7” x 9’8”)
Glowing coal effect electric fire in ornate surround. Exposed ceiling beam. Two central heating radiators.
Kitchen 4.03m x 2.32m (13’3” x 7’7”)
Appointed with a range of wood effect wall and base units around three walls together with roll edge work surfaces and inset one and quarter bowl single drainer sink top, and incorporating an integral electric oven/hob and dishwasher . Plumbing and space for washer. Areas of wall tiling. Central heating radiator.
Dining Room 4.03m x 2.41m (13’2” x 7’11”)
Central heating radiator. Coved ceiling.
Bedroom 2.78m (9’1”) x 3.44m (11’3”) to door fronts of wardrobes fitted along one wall with full height sliding door and providing clothes hanging space, drawers and shelved storage. Central heating radiator.
Bathroom 2.61m x 2.36m (8’6” x7’92)
Appointed with white suite comprising corner bath, vanity wash basin, concealed cistern WC, and shower cubicle. Electric shaver point. Areas of wall tiling. Chrome towel rail radiator.
On the First Floor
Feature Gallery with exposed roof timbers.
L-shaped Bedroom measuring approximately 4.47m (14’8”) x 2m (6’7”) min/ 3.1m (10’2”) max
Sloping ceilings with exposed roof timbers and two skylights. Door to eaves storage space.
En Suite toilet/washbasin
Appointed with a white suite comprising low flush WC and pedestal wash basin (with tiled wall splashback). Sloping ceiling with exposed roof timbers and skylight. Door to eaves storage space.
Outside
Sunny aspected private garden mainly laid to grass and together with an excellent summerhouse, established specimen shrub borders, and a small tool shed.
Good sized single garage built adjoining the cottage and with access from the communal courtyard and gated driveway onto Barton Road.
The property is most conveniently placed being within a few hundred yards of the centre of Market Bosworth which is set in the rural countryside of West Leicestershire and is a highly regarded small market town with an historic and picturesque market square around which are clustered a range of local shops and pubs/restaurants.
Also found within the town are state and private schools, doctors and dentists practices, and a vets On the periphery of the town is Bosworth Country Park with extensive parkland, small lake and woodland, Spindles Health Club at Bosworth Hall, and Marina.
Ease of access is afforded to Leicester, Ashby-de-la-Zouch, Nuneaton, Coventry and Birmingham, and there are a number of motorways nearby (M1, M69, M42 and M6) for travel nationally. In addition the Birmingham and East Midlands International Airports are both within 30 miles of the property and there are mainline stations to London at Leicester (to St. Pancras) and Nuneaton (to Euston).
Terms and availability
The property is specifically for applicants over 50 and will be available to let from 1st August 22024 under an initial six month period at a rent of £1050pcm together with a deposit of £1200.
Favourable consideration is more likely to be given to non smoking and non pet owning applicants seeking a long term let.
On the Ground Floor
Reception Hall
Central heating radiator. Built-in cupboard housing the gas fired combination boiler serving the central heating and domestic hot water systems. Straight flighted staircase (with store cupboard under) leading off to first floor accommodation.
Sitting Room 5.07m x 2.96m (16’7” x 9’8”)
Glowing coal effect electric fire in ornate surround. Exposed ceiling beam. Two central heating radiators.
Kitchen 4.03m x 2.32m (13’3” x 7’7”)
Appointed with a range of wood effect wall and base units around three walls together with roll edge work surfaces and inset one and quarter bowl single drainer sink top, and incorporating an integral electric oven/hob and dishwasher . Plumbing and space for washer. Areas of wall tiling. Central heating radiator.
Dining Room 4.03m x 2.41m (13’2” x 7’11”)
Central heating radiator. Coved ceiling.
Bedroom 2.78m (9’1”) x 3.44m (11’3”) to door fronts of wardrobes fitted along one wall with full height sliding door and providing clothes hanging space, drawers and shelved storage. Central heating radiator.
Bathroom 2.61m x 2.36m (8’6” x7’92)
Appointed with white suite comprising corner bath, vanity wash basin, concealed cistern WC, and shower cubicle. Electric shaver point. Areas of wall tiling. Chrome towel rail radiator.
On the First Floor
Feature Gallery with exposed roof timbers.
L-shaped Bedroom measuring approximately 4.47m (14’8”) x 2m (6’7”) min/ 3.1m (10’2”) max
Sloping ceilings with exposed roof timbers and two skylights. Door to eaves storage space.
En Suite toilet/washbasin
Appointed with a white suite comprising low flush WC and pedestal wash basin (with tiled wall splashback). Sloping ceiling with exposed roof timbers and skylight. Door to eaves storage space.
Outside
Sunny aspected private garden mainly laid to grass and together with an excellent summerhouse, established specimen shrub borders, and a small tool shed.
Good sized single garage built adjoining the cottage and with access from the communal courtyard and gated driveway onto Barton Road.
