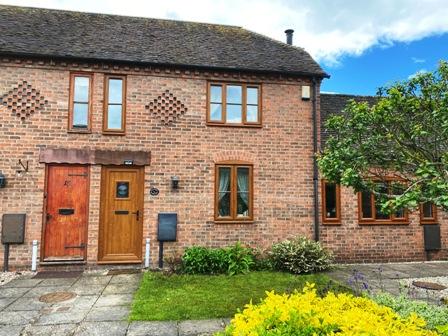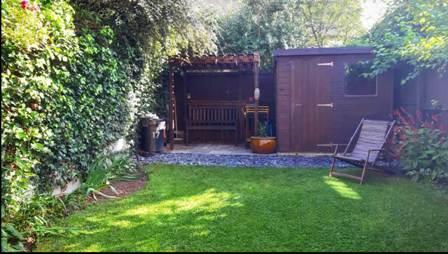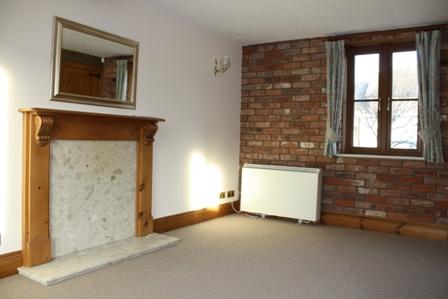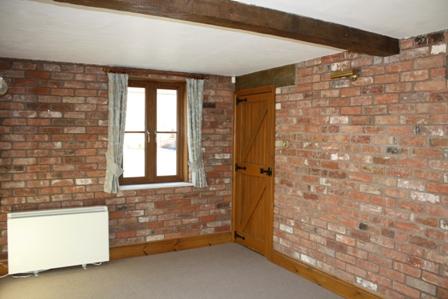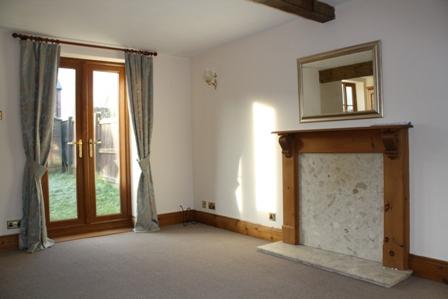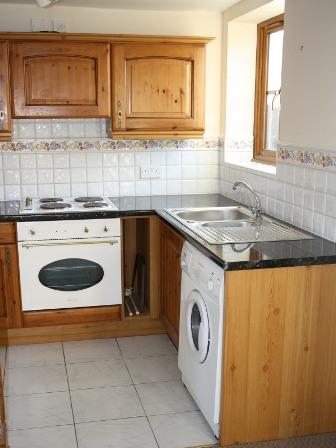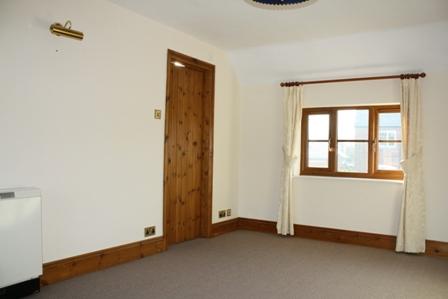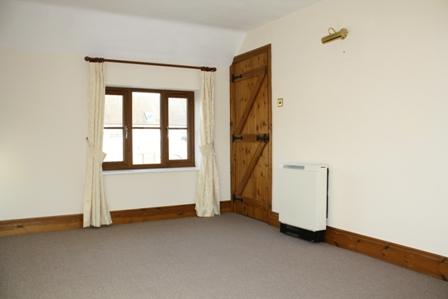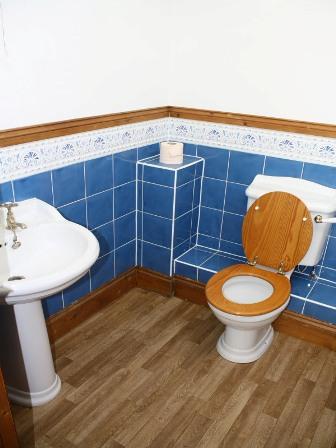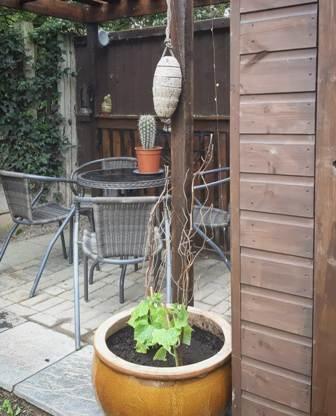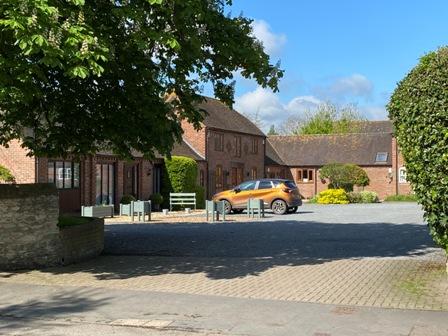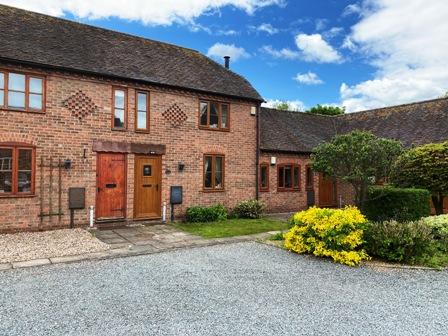Main Street, Congerstone, CV13
£170,000
Sold STC
A charming small cottage property in an attractive rural village courtyard
Ideal for a first time buyer or Buy To Let investor
Ideal for a first time buyer or Buy To Let investor
A charming small cottage property in an attractive rural courtyard development of individual design having a number of attractive internal features to the neutrally decorated and double glazed accommodation briefly comprising entrance hall, 15’7’’ dual aspected lounge with galley kitchen off, and spacious 15’6’’ bedroom with en suite bathroom.
The property is located off Main Street in the popular small rural village of Congerstone with its highly regarded primary school and locally renowned Horse and Jockey bistro pub restaurant, and is situated in attractive countryside lying some three miles to the north west of the picturesque and historic town of Market Bosworth
On the Ground Floor
External lantern style light to the side of the front entrance door.
Entrance Hall
Exposed rustic brickwork to one wall. Understairs store cupboard housing the hot water cylinder with immersion heater fitted. Electric heater. Staircase leading off to the first floor landing.
Lounge diner 2.93m x 4.74m (9’7 x 15’7)
A dual aspected room having sealed unit double glazed front window and sealed unit double glazed french doors leading out into the south facing rear garden. Exposed ceiling beam. Two walls having exposed rustic brickwork, Electric heater. Pair of single wall lights and brass swan neck picture light. Exposed beam over opening into the –
Galley Kitchen
Appointed with wood effect finish units comprising base cupboard, shelved larder cupboard, and wall units, and incorporating inset stainless steel one and a quarter bowl single drainer sink top with mixer tap, roll edged work surfaces, space and plumbing for washer, integral Baumatic electric oven and four ring hob with extractor canopy over. Ceramic floor tiles. Rear garden aspected sealed unit double glazed window. Areas of ceramic wall tiling.
On the First Floor
Landing
Front elevation sealed unit double glazed window.
Bedroom 2.9m x 4.72m (9’6 x 15’6)
A large dual aspected room with sealed unit double glazed window to both front and rear elevations. Brass swan neck picture wall light. Electric heater. Ceiling beam.
Bathroom
Appointed with cottage style white suite (with brass fittings) comprising pedestal wash basin, low flush WC, and panelled bath (with shower mixer taps). Areas of ceramic wall tiling. Wood strip laminate effect flooring. Wall mounted Dimplex electric fan heater. Velux skylight.
Outside
Front – Open plan small grassed area and off road parking in the communal courtyard.
Rear – Southerly aspected rear garden enclosed by high fencing and being mainly grassed together with paved area and a small shed.
The property is located off Main Street in the popular small rural village of Congerstone with its highly regarded primary school and locally renowned Horse and Jockey bistro pub restaurant, and is situated in attractive countryside lying some three miles to the north west of the picturesque and historic town of Market Bosworth
On the Ground Floor
External lantern style light to the side of the front entrance door.
Entrance Hall
Exposed rustic brickwork to one wall. Understairs store cupboard housing the hot water cylinder with immersion heater fitted. Electric heater. Staircase leading off to the first floor landing.
Lounge diner 2.93m x 4.74m (9’7 x 15’7)
A dual aspected room having sealed unit double glazed front window and sealed unit double glazed french doors leading out into the south facing rear garden. Exposed ceiling beam. Two walls having exposed rustic brickwork, Electric heater. Pair of single wall lights and brass swan neck picture light. Exposed beam over opening into the –
Galley Kitchen
Appointed with wood effect finish units comprising base cupboard, shelved larder cupboard, and wall units, and incorporating inset stainless steel one and a quarter bowl single drainer sink top with mixer tap, roll edged work surfaces, space and plumbing for washer, integral Baumatic electric oven and four ring hob with extractor canopy over. Ceramic floor tiles. Rear garden aspected sealed unit double glazed window. Areas of ceramic wall tiling.
On the First Floor
Landing
Front elevation sealed unit double glazed window.
Bedroom 2.9m x 4.72m (9’6 x 15’6)
A large dual aspected room with sealed unit double glazed window to both front and rear elevations. Brass swan neck picture wall light. Electric heater. Ceiling beam.
Bathroom
Appointed with cottage style white suite (with brass fittings) comprising pedestal wash basin, low flush WC, and panelled bath (with shower mixer taps). Areas of ceramic wall tiling. Wood strip laminate effect flooring. Wall mounted Dimplex electric fan heater. Velux skylight.
Outside
Front – Open plan small grassed area and off road parking in the communal courtyard.
Rear – Southerly aspected rear garden enclosed by high fencing and being mainly grassed together with paved area and a small shed.
