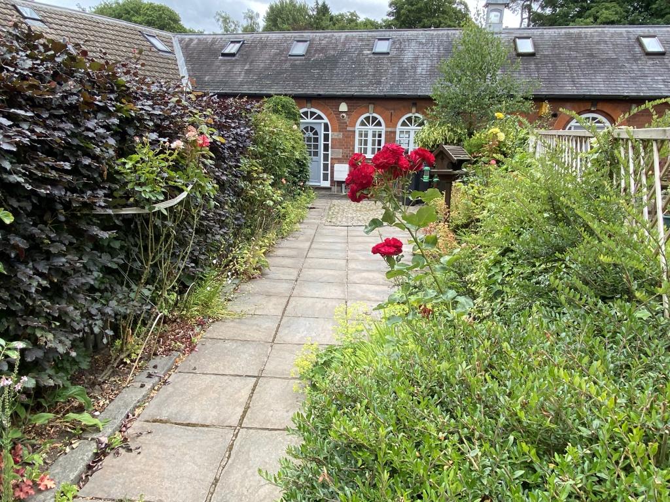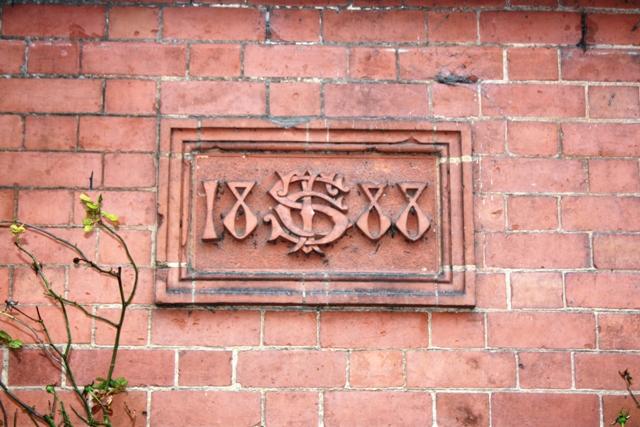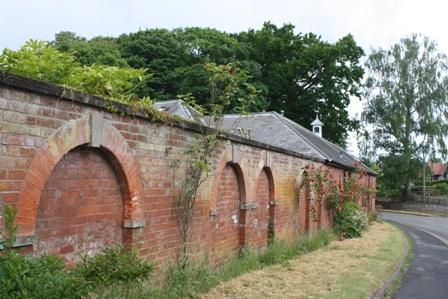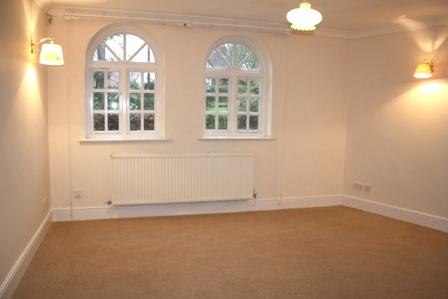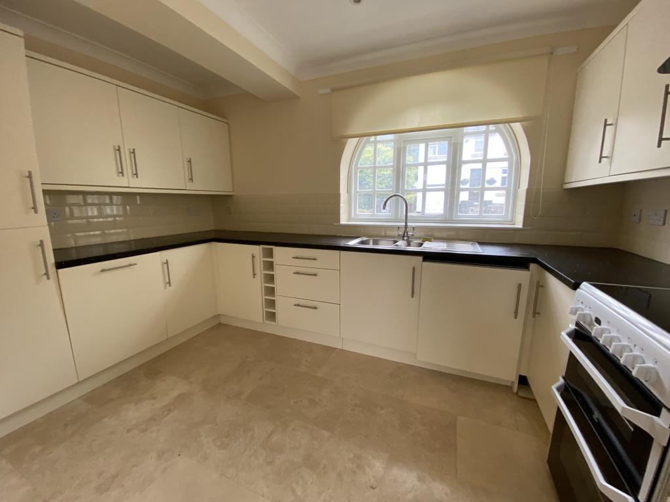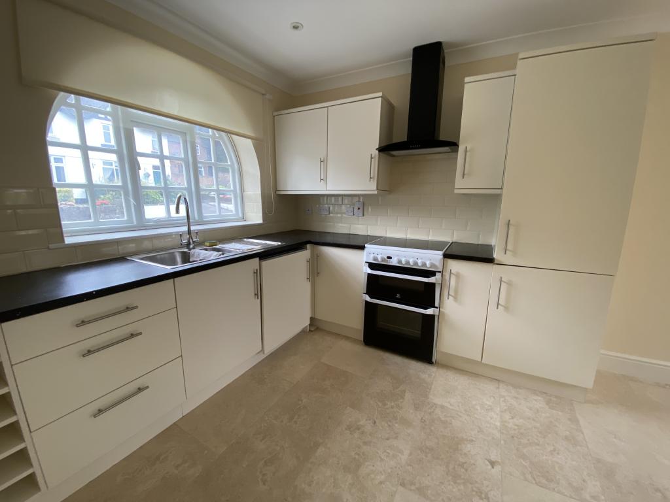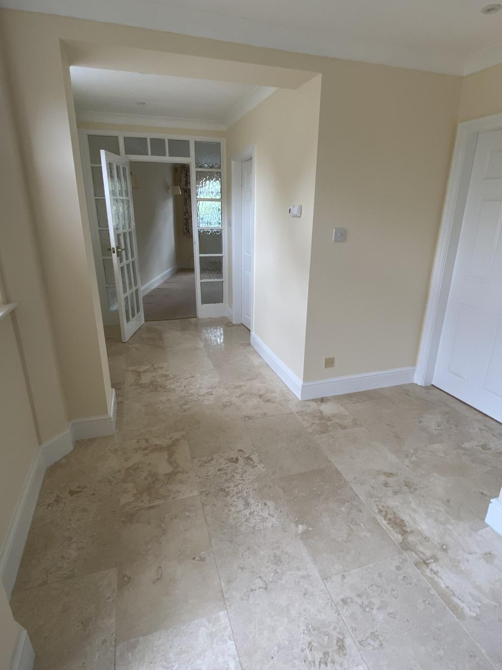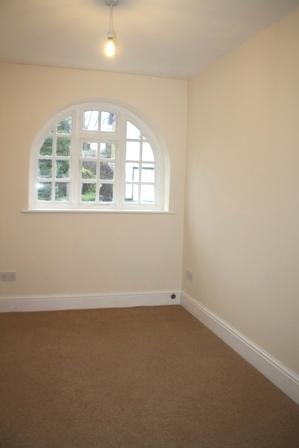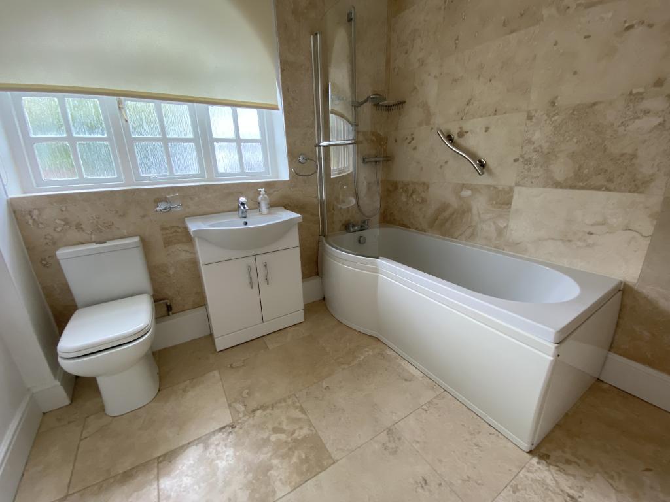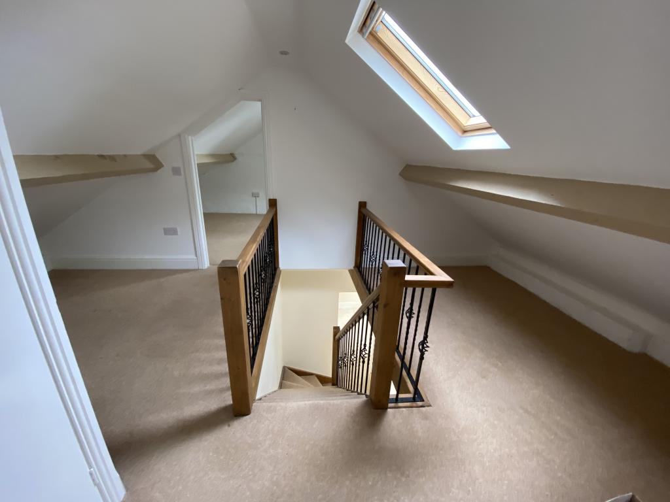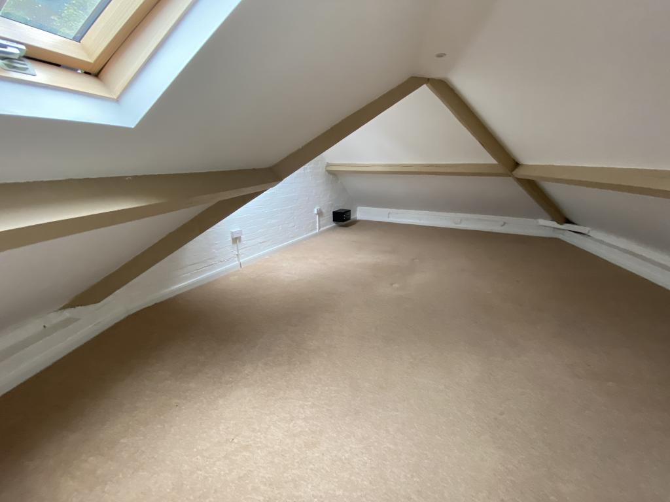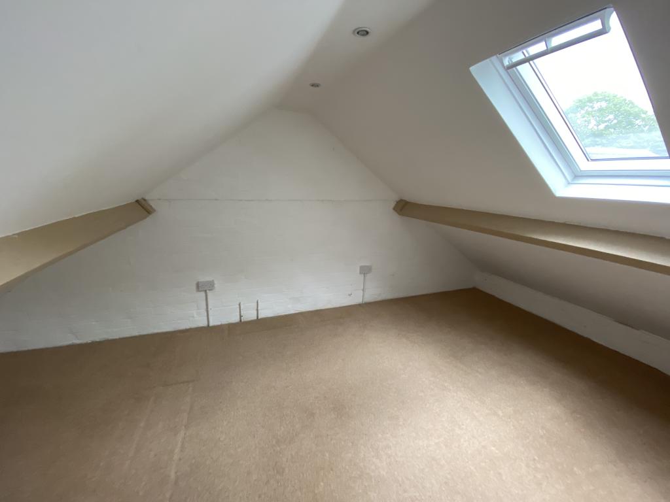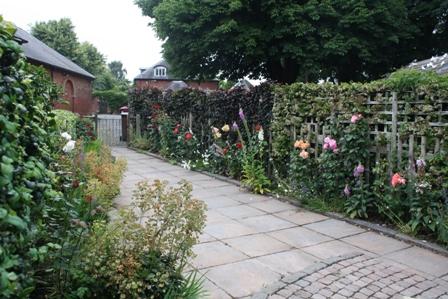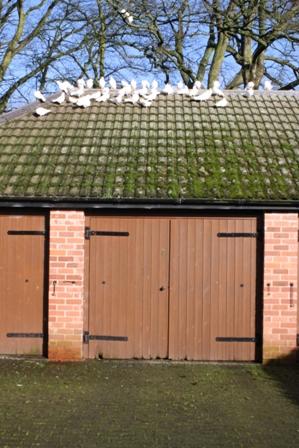Home Farm Mews, Market Bosworth, CV13
£1,000 pm
Let Agreed
A reappointed mews cottage originally built as stabling c1888 and now affording deceptively spacious accommodation for which inspection is recommended to appreciate
Please note applicants must be 50 or over.
Please note applicants must be 50 or over.
This is a favourably positioned mews cottage originally built as stabling in c1888 and is in a quiet location yet is close to the centre of Market Bosworth. The cottage offers refurbished, beautifully appointed and deceptively spacious accommodation which is gas centrally heated, carpeted and briefly comprising reception hall, dual aspected lounge, reappointed L-shaped kitchen diner (together with a range of appliances), study/third bedroom, reappointed bathroom, and two first floor bedrooms. There is a mainly hard landscaped rear garden and an above average sized single garage.
The property is most convenient placed being within a few hundred yards of the centre of Market Bosworth which is set in the rural countryside of West Leicestershire and is a highly regarded small market town with an historic and picturesque market square around which are clustered a range of local shops, bank, and pubs/restaurants/tearooms. Also found within the town are state and private schools, a doctors and a dentists practice, and a vets On the periphery of the town is Bosworth Country Park with extensive parkland, small lake and woodland, Spindles Health Club at Bosworth Hall, and Bosworth Marina.
Ease of access is afforded to Leicester, Ashby-de-la-Zouch, Nuneaton, Coventry and Birmingham, and there are a number of motorways nearby (M1, M69, M42 and M6) for travel nationally. In addition the Birmingham and East Midlands International Airports are both within 30 miles of the property and there are mainline stations to London at Leicester (to St. Pancras) and Nuneaton (to Euston).
Terms and Availability
Please note applicants must be 50 years old or over
The property will be available to let for an initial six month period at a rent of £1000pcm together with a deposit of £1150
Favourable consideration is more likely to be given to non smoking and non pet owning applicants seeking a long term let.
On the Ground Floor
Reception Hall with staircase leading off to the first floor accommodation
Lounge
A dual aspected and irregular shaped room with maximum measurements 4.43m x 5.11m (14’6” x 16’9”)
Study/Third Bedroom 2.1m x 3.43m (6’11” x 11’3”)
Bathroom 2.34m x 2.56m (7’8” x 8’4”)
Completely reappointed and having a white suite (including shower)
Kitchen diner
An L-shaped room with maximum measurements 3.73m x 5.42m (12’3” x 17’9”)
Completely reappointed with contemporary units and together with a range of appliances.
On the First Floor
Spacious Landing with Toilet off
Two interesting Double Bedrooms with sloping ceilings
Outside
Fenced and hedged garden which is mainly hard landscaped for ease of management.
Brick built single garage of above average size and with access from the communal courtyard and gated driveway access onto Barton Road.
The property is most convenient placed being within a few hundred yards of the centre of Market Bosworth which is set in the rural countryside of West Leicestershire and is a highly regarded small market town with an historic and picturesque market square around which are clustered a range of local shops, bank, and pubs/restaurants/tearooms. Also found within the town are state and private schools, a doctors and a dentists practice, and a vets On the periphery of the town is Bosworth Country Park with extensive parkland, small lake and woodland, Spindles Health Club at Bosworth Hall, and Bosworth Marina.
Ease of access is afforded to Leicester, Ashby-de-la-Zouch, Nuneaton, Coventry and Birmingham, and there are a number of motorways nearby (M1, M69, M42 and M6) for travel nationally. In addition the Birmingham and East Midlands International Airports are both within 30 miles of the property and there are mainline stations to London at Leicester (to St. Pancras) and Nuneaton (to Euston).
Terms and Availability
Please note applicants must be 50 years old or over
The property will be available to let for an initial six month period at a rent of £1000pcm together with a deposit of £1150
Favourable consideration is more likely to be given to non smoking and non pet owning applicants seeking a long term let.
On the Ground Floor
Reception Hall with staircase leading off to the first floor accommodation
Lounge
A dual aspected and irregular shaped room with maximum measurements 4.43m x 5.11m (14’6” x 16’9”)
Study/Third Bedroom 2.1m x 3.43m (6’11” x 11’3”)
Bathroom 2.34m x 2.56m (7’8” x 8’4”)
Completely reappointed and having a white suite (including shower)
Kitchen diner
An L-shaped room with maximum measurements 3.73m x 5.42m (12’3” x 17’9”)
Completely reappointed with contemporary units and together with a range of appliances.
On the First Floor
Spacious Landing with Toilet off
Two interesting Double Bedrooms with sloping ceilings
Outside
Fenced and hedged garden which is mainly hard landscaped for ease of management.
Brick built single garage of above average size and with access from the communal courtyard and gated driveway access onto Barton Road.
