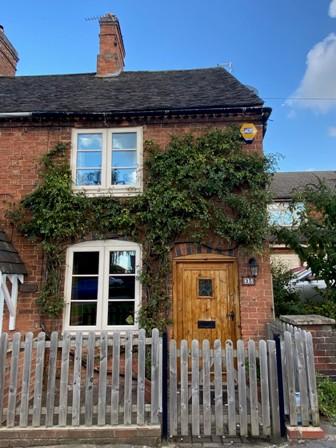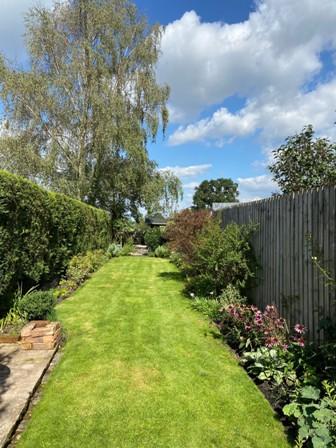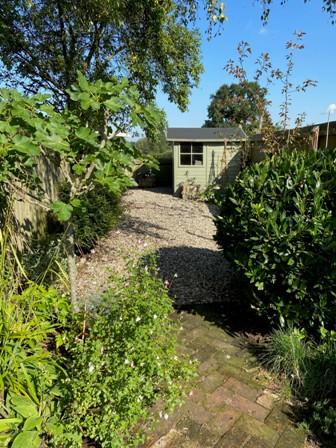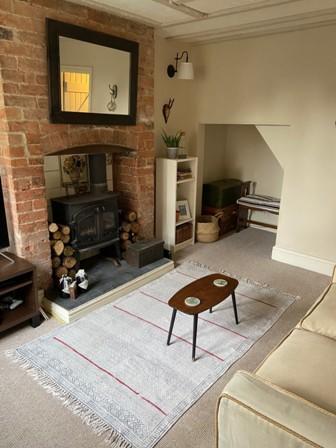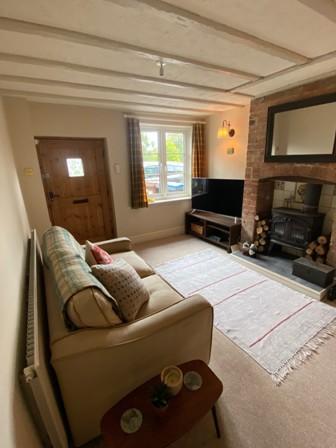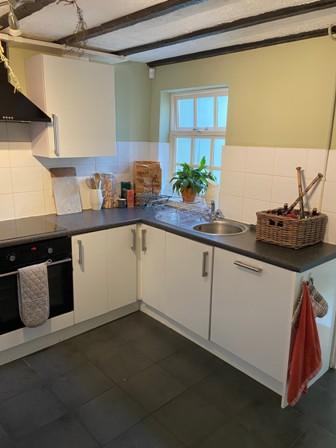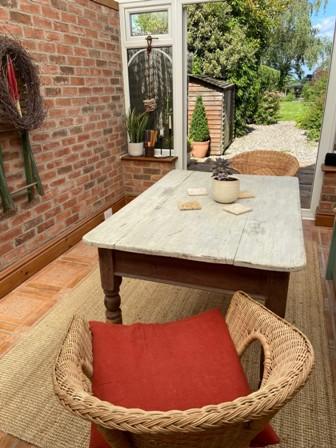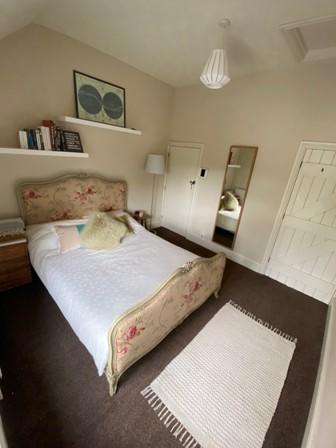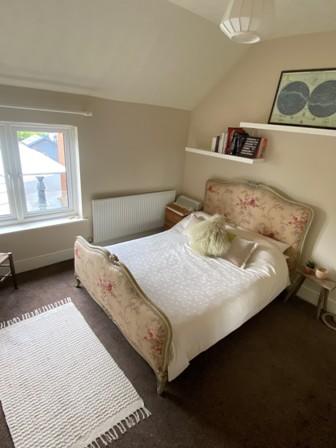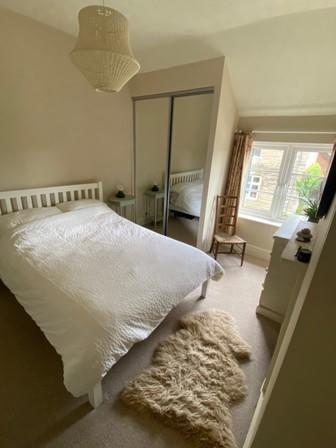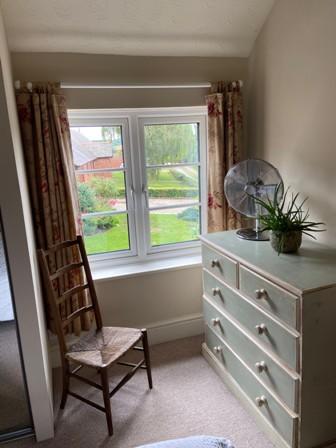Main Street, Carlton, CV13
£225,000
Sold STC
Superb cottage property
Offered to the market with no upward chain
This highly desirable property affords discerning purchasers the opportunity to acquire a character cottage in an excellent rural village location and for which viewing is highly recommended to appreciate the charm of the cottage with its many traditional features together with the advantage of a splendid and very private rear garden.
The well presented and charming interior benefits from central heating and sealed unit double glazing, and briefly comprises beamed ceiling sitting room with log burning stove, well appointed breakfast kitchen again with exposed ceiling beams, a utility area, bathroom, conservatory dining room with a delightful garden aspect, and two double bedrooms. The well stocked and attractively laid out garden is an undoubted feature of the cottage and one which affords a high degree of privacy, and which is ideal for alfresco entertaining..
The cottage lies close to the picturesque village church and is within a short walk of the locally well regarded village pub and restaurant. Carlton is a very popular small village lying within the gently rolling countryside of West Leicestershire while being easily accessible to an excellent range of nearby amenities. The historic small town of Market Bosworth is situated within a mile and half of the cottage.
On the Ground Floor
Timber front entrance door opening into
Carpeted Sitting Room 3.63m x 3.1m (11’11” x 10’2”) plus understairs alcove
Rustic brick chimney breast inset with ’Villager’ log burner. Exposed ceiling beams. Central heating radiator. Pair of stylish wall lights.
Breakfast Kitchen 3.12m x 3.02m (10’3” x 9’11”)
Appointed with modern high gloss units around three walls and comprising base, wall and drawer units together with inset stainless steel drainer and circular sink top (with mixer tap), and roll edge granite effect work surfaces, and incorporating built-in Samsung oven, four ring electric hob with extractor hood over, and integral dishwasher. Areas of ceramic wall tiling, Exposed ceiling beams. Contemporary ceiling spotlight fitting. Central heating radiator. Tiled floor. Carpeted staircase leading off.
Utility Area 1.51m x 1.61m (4’11” x 5’6”)
Space and plumbing for washer. Central heating radiator. Tiled floor.
Bathroom 2.72m x 1.67m (8’9” x 5’5”)
Appointed with a white suite comprising panelled bath (with shower and screen), wash basin set in cupboard unit, and low flush WC. Areas of wall tiling. Chrome towel rail radiator. Tiled floor. Wall mounted fan heater. Louvred door cupboard with shelving, and housing the Potterton Gold lpg combi boiler serving the central heating and domestic hot water systems. Pull cord light switch.
Rear hallway
Wall light fitting
Conservatory Dining Room 4.06m x 2.67m (13’4” x 8’9”)
An ideal room for entertaining having attractive outlook over the superb rear garden. Exposed rustic brick walls. Upvc double french doors leading out onto a patio. Central heating radiator. Tiled floor. Pair of contemporary wall lights.
On the First Floor
Carpeted Front Double Bedroom 3.66m x 3.1m (12’ x 10’2”)
Cast iron period fireplace. Central heating radiator. Built-in wardrobe with mirrored sliding doors.
Carpeted Rear Double Bedroom 3.15m x 3.1m (10’4” x 10’2”)
Rear window aspect over the garden with rural countryside beyond. Central heating radiator. Built-in closet.
Outside
Forecourt with palling fencing and gate.
Exceptional rear garden with high hedging and fencing providing privacy to the many areas of interest including a patio immediately to the rear of the conservatory and leading onto a gravelled area (with log store and further store), long lawn with borders either side having specimen plants and shrubs, and a further gravelled area with excellent garden shed 2.05m x 1,9m (6’9” x 6.3”) having double doors and a side window. The garden backs onto a paddock of a neighbouring property and with open rural countryside beyond.
Tenure The property is freehold
Viewing Strictly by appointment only arranged with the selling agents Abode Residential
(telephone 01530 260661 or email enquiries@aboderesidential.co.uk)
.
