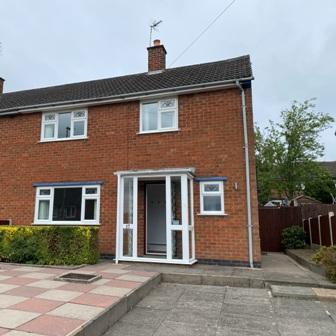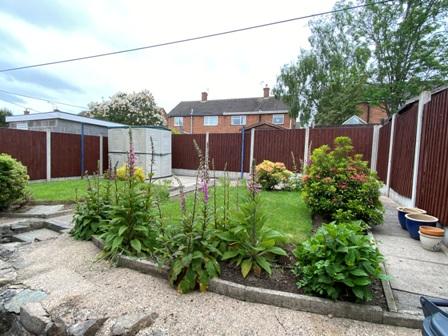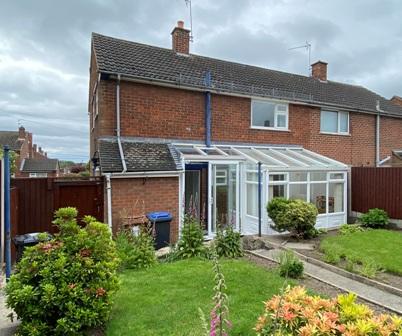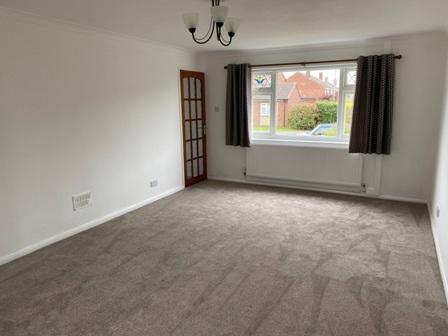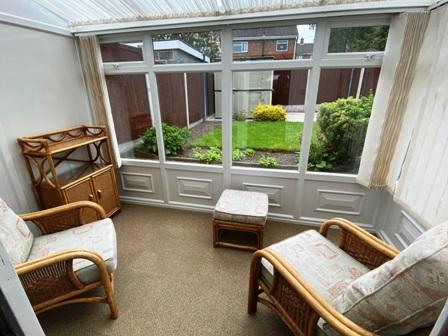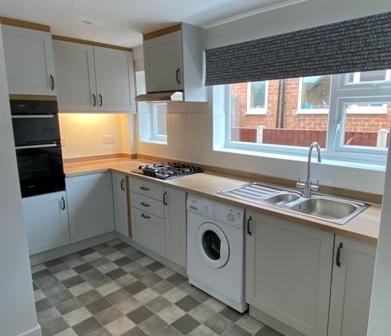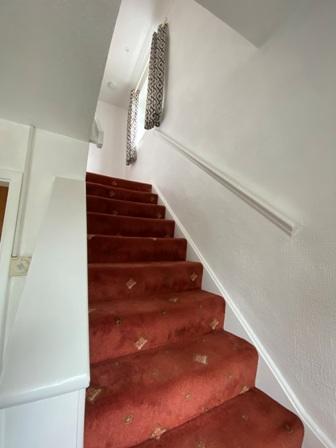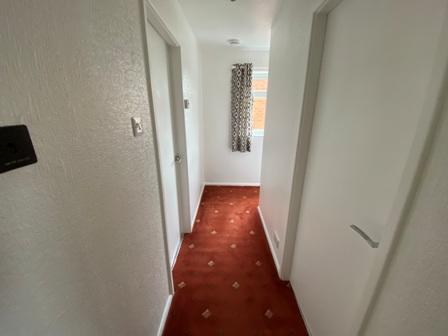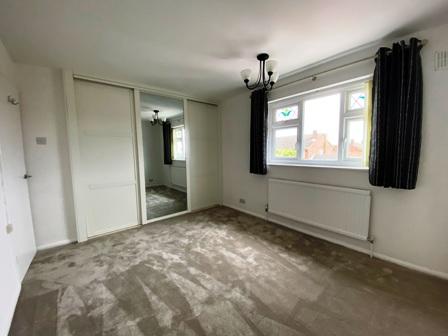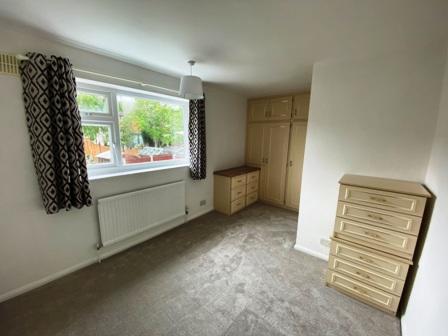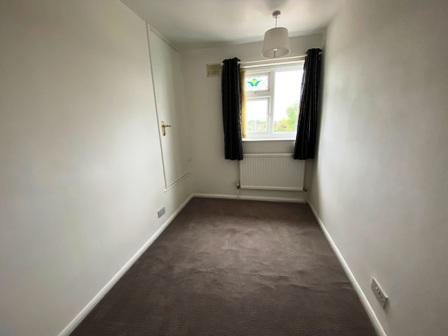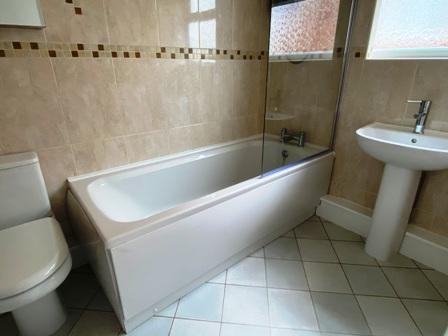Main Street, Markfield LE67
£900 pm
Let Agreed
Viewing of this immaculately presented house is highly recommended
An immaculately presented semi-detached house being offered to rent for the very first time and affording gas centrally heated, double glazed, well decorated and carpeted accommodation which briefly comprises entrance porch and hall, 19’4” living room, conservatory garden room, well appointed breakfast kitchen (together with a range of appliances), three bedrooms, and a fully tiled bathroom with white suite.
The house lies in a popular and established residential location which is well served by local amenities and schools, and is afforded with ease of access to Leicester city centre, the M1/M69 motorway networks, and Fosse Retail Park. The property is also situated on the edge of Charnwood Forest countryside and, in particular, being only a mile or so from Bradgate Park, an 850 acre moorland park well known for the landmarks of Old John and the ruins of the 15th manor house.
Terms and Availability
The property is available to let under an initial six month shorthold tenancy at a rent of £900pcm and a deposit of £1035
On the Ground Floor
Enclosed Entrance Porch
Entrance Hall 3.32m x 1.48m (10’10” x 4’10”)
Central heating radiator. Staircase leading off to first floor landing
A duel aspected Living Room 3.67m x 5.91m (12’ x 19’4”)
Two central heating radiators. Double glazed sliding door through into –
Conservatory Garden Room 3.24m x 2m (10’7” x 6’6”)
Central heating radiator. Looking out onto the rear garden.
Breakfast Kitchen 2.86m x 4.29m (9’4” x 14’)
Appointed with a modern range of matching base units, drawers and wall cupboards (with underlighting), and incorporating work surfaces, inset stainless steel one and quarter bowl sink top (with mixer tap), Indesit integral electric double oven, Bosch gas hob with extractor canopy over, Hotpoint washer, microwave, and free standing Frigidaire fridge freezer.. Central heating radiator. Built-in floor to ceiling recessed cupboards. Inset ceiling light, and understairs pantry with thrall.
Rear Lobby
Toilet
Low flush WC. Corner wash hand basin with tiled splashback.
Enclosed rear porch
Double glazed patio door leading out to the rear garden.
Utility
Work surface. Wall shelf. Wall mounted Potterton Prima gas fired combination boiler serving the central heating and domestic hot water systems.
On The First Floor
Landing
Bedroom (front) 3.65m x 3.08m (12’ x 10’1”)
Central heating radiator. Built-in sliding door wardrobes.
Bedroom (rear) 3.97m (13’) max x 2.75m (9’)
Central heating radiator. Range of bedroom furniture comprising buit-in wardrobes with high level storage cupboards over, a chest of six drawers, and a pair of three drawer bedside chests.
Bedroom (front) 1.93m x 3.11m (6’4” x 10’2”)
Central heating radiator. Built-in storage cupboard with hanging rail
Bathroom 2.39m x 1.67m (7’10” x 5’6”)
Appointed with a white suite comprising panelled bath (with independent shower over), pedestal wash basin with mixer tap), and low flush WC. Fully tiled walls. Central heating radiator. Mirror fronted cabinet.
Outside
Front
Granite stone front wall and timber boarded side fencing
Slabbed driveway parking.
Ornamental slabbing with shrub borders
Rear
Side pathway leading from the front drive to gated access to the well maintained rear garden fully enclosed by substantial high fencing and having terraced slabbed patio area, two small lawns with shrub borders, and a useful garden shed
The house lies in a popular and established residential location which is well served by local amenities and schools, and is afforded with ease of access to Leicester city centre, the M1/M69 motorway networks, and Fosse Retail Park. The property is also situated on the edge of Charnwood Forest countryside and, in particular, being only a mile or so from Bradgate Park, an 850 acre moorland park well known for the landmarks of Old John and the ruins of the 15th manor house.
Terms and Availability
The property is available to let under an initial six month shorthold tenancy at a rent of £900pcm and a deposit of £1035
On the Ground Floor
Enclosed Entrance Porch
Entrance Hall 3.32m x 1.48m (10’10” x 4’10”)
Central heating radiator. Staircase leading off to first floor landing
A duel aspected Living Room 3.67m x 5.91m (12’ x 19’4”)
Two central heating radiators. Double glazed sliding door through into –
Conservatory Garden Room 3.24m x 2m (10’7” x 6’6”)
Central heating radiator. Looking out onto the rear garden.
Breakfast Kitchen 2.86m x 4.29m (9’4” x 14’)
Appointed with a modern range of matching base units, drawers and wall cupboards (with underlighting), and incorporating work surfaces, inset stainless steel one and quarter bowl sink top (with mixer tap), Indesit integral electric double oven, Bosch gas hob with extractor canopy over, Hotpoint washer, microwave, and free standing Frigidaire fridge freezer.. Central heating radiator. Built-in floor to ceiling recessed cupboards. Inset ceiling light, and understairs pantry with thrall.
Rear Lobby
Toilet
Low flush WC. Corner wash hand basin with tiled splashback.
Enclosed rear porch
Double glazed patio door leading out to the rear garden.
Utility
Work surface. Wall shelf. Wall mounted Potterton Prima gas fired combination boiler serving the central heating and domestic hot water systems.
On The First Floor
Landing
Bedroom (front) 3.65m x 3.08m (12’ x 10’1”)
Central heating radiator. Built-in sliding door wardrobes.
Bedroom (rear) 3.97m (13’) max x 2.75m (9’)
Central heating radiator. Range of bedroom furniture comprising buit-in wardrobes with high level storage cupboards over, a chest of six drawers, and a pair of three drawer bedside chests.
Bedroom (front) 1.93m x 3.11m (6’4” x 10’2”)
Central heating radiator. Built-in storage cupboard with hanging rail
Bathroom 2.39m x 1.67m (7’10” x 5’6”)
Appointed with a white suite comprising panelled bath (with independent shower over), pedestal wash basin with mixer tap), and low flush WC. Fully tiled walls. Central heating radiator. Mirror fronted cabinet.
Outside
Front
Granite stone front wall and timber boarded side fencing
Slabbed driveway parking.
Ornamental slabbing with shrub borders
Rear
Side pathway leading from the front drive to gated access to the well maintained rear garden fully enclosed by substantial high fencing and having terraced slabbed patio area, two small lawns with shrub borders, and a useful garden shed
