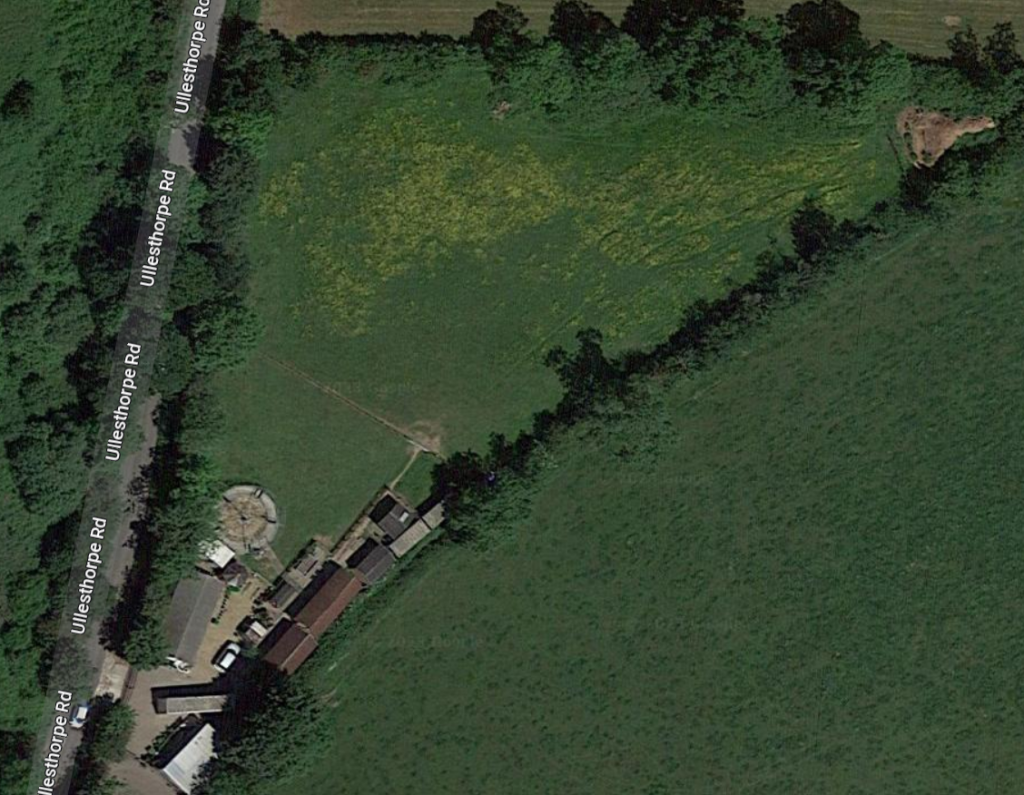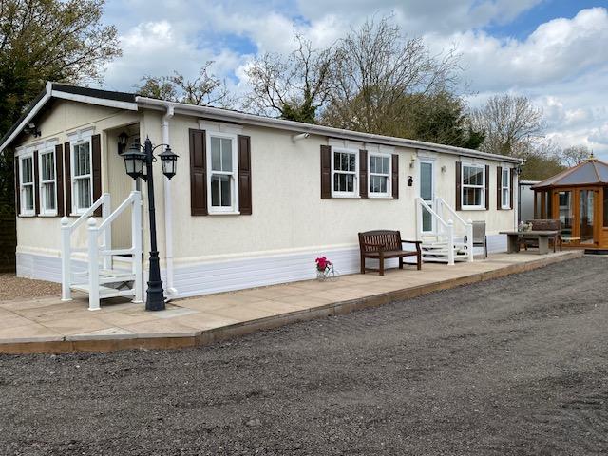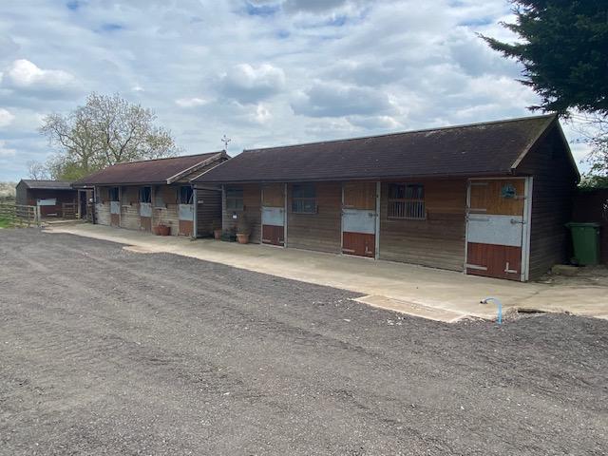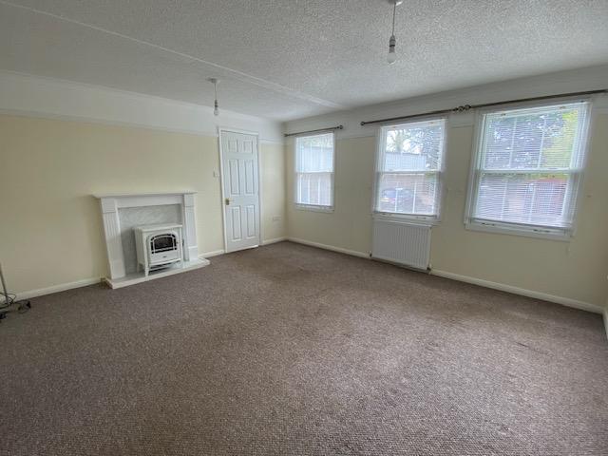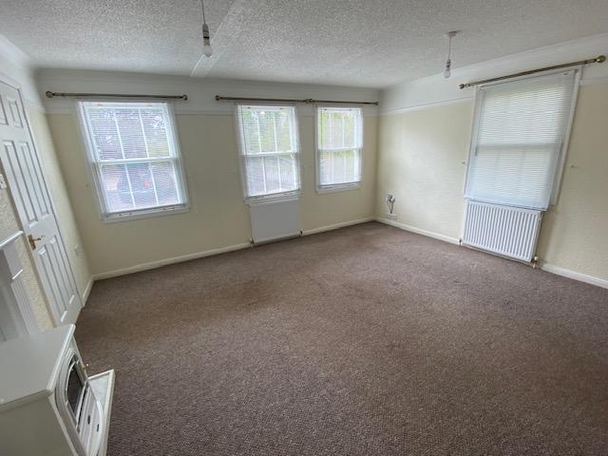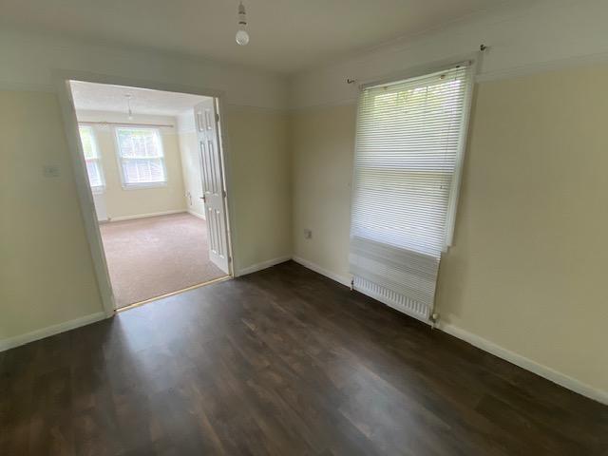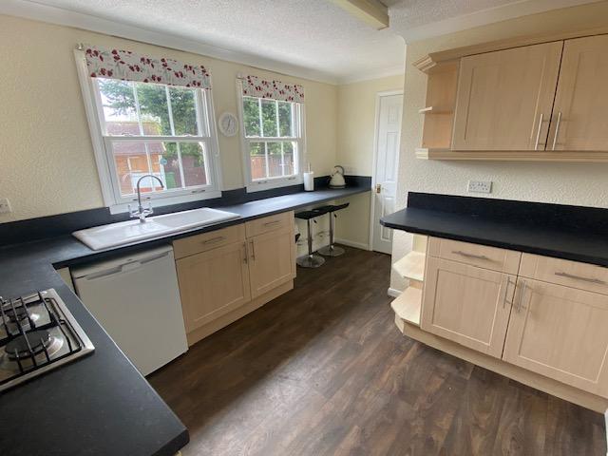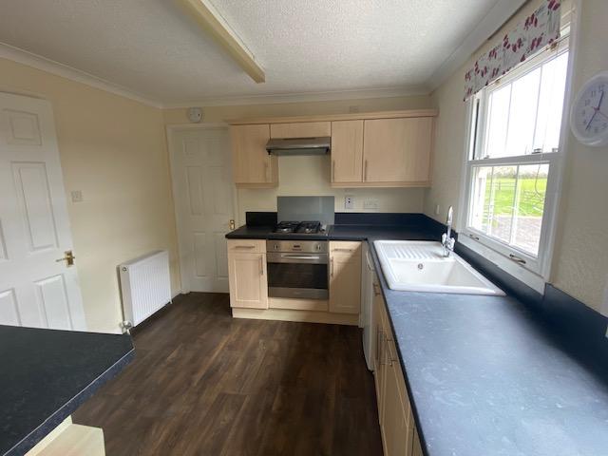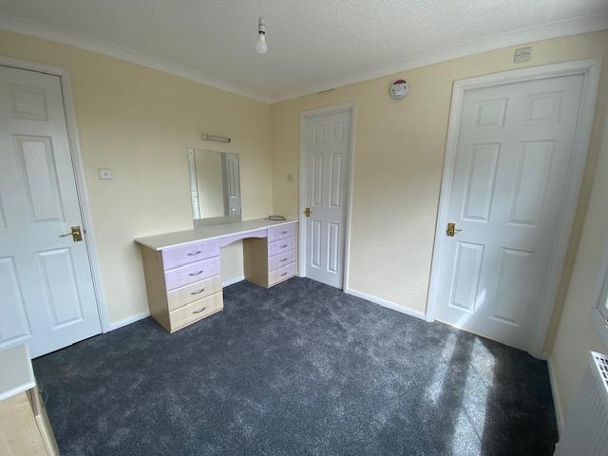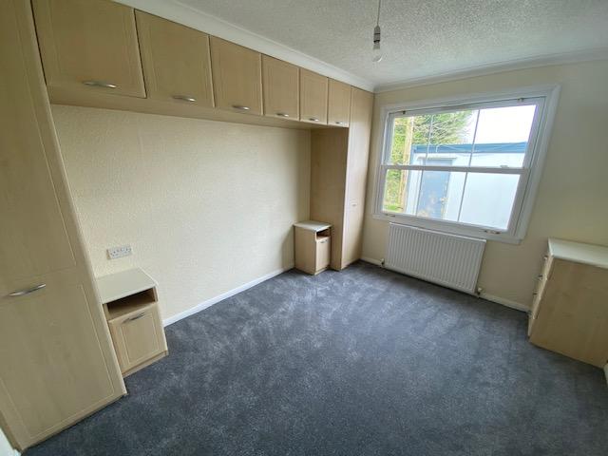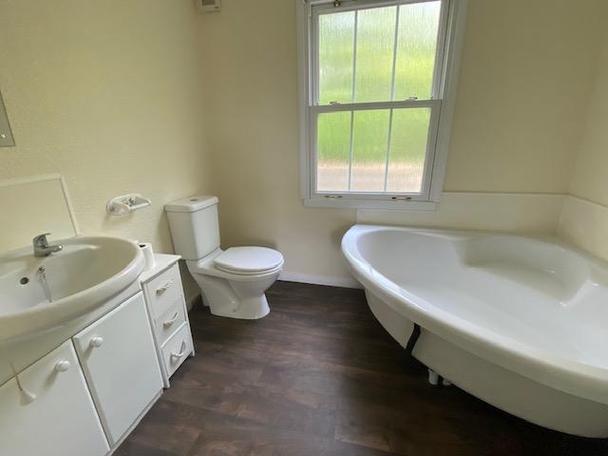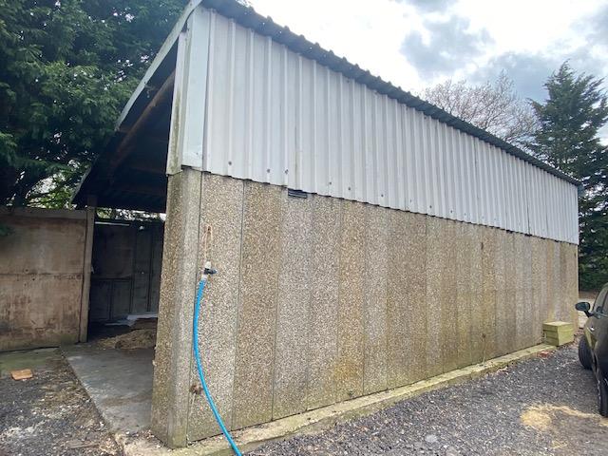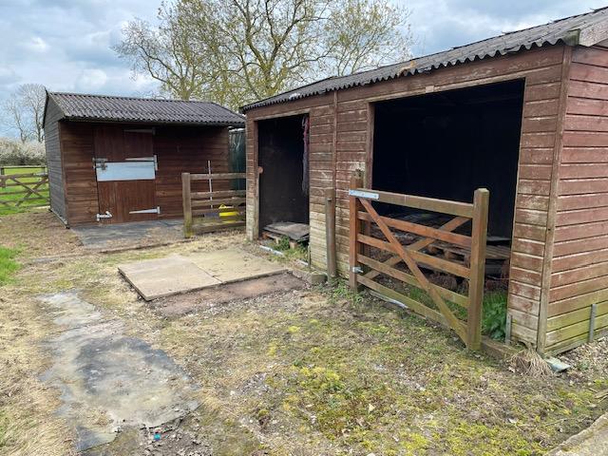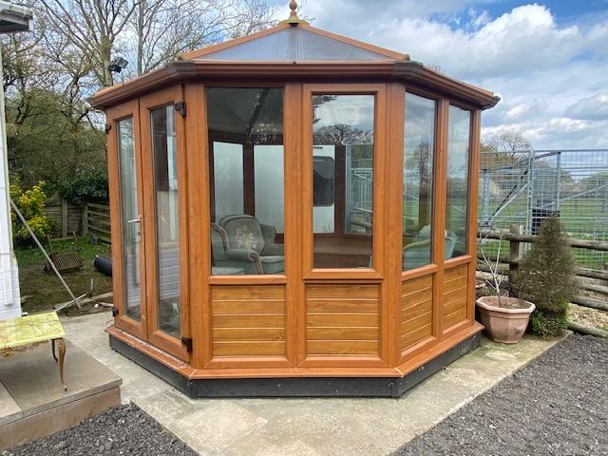Mere Lane, Bitteswell, LE17
£1,600 pm
Under Offer
‘The Mere’ affords the somewhat unique and exceptional opportunity to rent an individual park home set in a rural location midway between the well regarded villages of Bitteswell and Ullesthorpe. As well as having a small paddock area there is also an extensive range of outbuildings including stabling and an open barn in respect of which the owners are open to consideration of their usage.
The property provides comfortable and well presented accommodation which is double glazed and gas centrally heated, and comprises -
Entrance Lobby
Central heating radiator. Built in cloaks cupboard.
Lounge 4.32m x 3.58 (14’2” x 11’9”)
Two central heating radiators. Gas fire in fireplace surround. Double doors through into -
Dining Room 3.10m x 2.97m (10’2” x 9’9”)
Central heating radiator.
Inner Hallway
Laminate flooring.
Kitchen/Breakfast Room 3.94m max x 2.90m (13’ x 9’9”)
Appointed with Shaker style matching range of base and wall units together with single sink and drainer, and roll edged work surfaces and breakfast bar. Fitted oven and gas hob with stainless steel extractor hood over. Areas of wall tiling. Space and plumbing for dishwasher. Central heating radiator. Built in cupboard housing the gas fired combination boiler serving the central heating and domestic hot water systems. Door through to -
Utility Room 2.9m x 1.57m (9’6” x 5’2”)
Laminate roll edge work surface with tiled splashback. Space and plumbing for washer. Central heating radiator.
Bedroom 1 2.90m x 2.79m (9’6” x 9’2”)
Central heating radiator. Fitted dressing table and drawers. Large walk in wardrobe fitted with hanging rails and shelves.
En suite shower room/toilet
Tiled cubicle with mains shower fitted. Pedestal wash hand basin. Low flush WC. Central heating radiator.
Bedroom 2 3.45m x 2.90m (11’4” x 9’6”)
Central heating radiator. Fitted bedroom furniture.
Bathroom
Appointed with a white suite comprising wash basin, corner bath, and low flush WC. Central heating radiator.
Laminate flooring. Electric shaver point.
Outside
Extending to approximately 2.147acres the grounds are accessed from the road by high and very wide heavy metal double gates leading into the hardstanding courtyard providing ample space for several vehicles and around which are located six stables (each approx. 11’4” x 11’3”), tack room, timber store (17’4” x 11’5”), open corrugated barn (32’ x 21’), summerhouse, and ménage. The remainder of the land comprises a small paddock area
Tenancy
The property is available to let under an assured shorthold tenancy for an initial six month period at a rent of £1600pcm exclusive together with a deposit of £1845.
Entrance Lobby
Central heating radiator. Built in cloaks cupboard.
Lounge 4.32m x 3.58 (14’2” x 11’9”)
Two central heating radiators. Gas fire in fireplace surround. Double doors through into -
Dining Room 3.10m x 2.97m (10’2” x 9’9”)
Central heating radiator.
Inner Hallway
Laminate flooring.
Kitchen/Breakfast Room 3.94m max x 2.90m (13’ x 9’9”)
Appointed with Shaker style matching range of base and wall units together with single sink and drainer, and roll edged work surfaces and breakfast bar. Fitted oven and gas hob with stainless steel extractor hood over. Areas of wall tiling. Space and plumbing for dishwasher. Central heating radiator. Built in cupboard housing the gas fired combination boiler serving the central heating and domestic hot water systems. Door through to -
Utility Room 2.9m x 1.57m (9’6” x 5’2”)
Laminate roll edge work surface with tiled splashback. Space and plumbing for washer. Central heating radiator.
Bedroom 1 2.90m x 2.79m (9’6” x 9’2”)
Central heating radiator. Fitted dressing table and drawers. Large walk in wardrobe fitted with hanging rails and shelves.
En suite shower room/toilet
Tiled cubicle with mains shower fitted. Pedestal wash hand basin. Low flush WC. Central heating radiator.
Bedroom 2 3.45m x 2.90m (11’4” x 9’6”)
Central heating radiator. Fitted bedroom furniture.
Bathroom
Appointed with a white suite comprising wash basin, corner bath, and low flush WC. Central heating radiator.
Laminate flooring. Electric shaver point.
Outside
Extending to approximately 2.147acres the grounds are accessed from the road by high and very wide heavy metal double gates leading into the hardstanding courtyard providing ample space for several vehicles and around which are located six stables (each approx. 11’4” x 11’3”), tack room, timber store (17’4” x 11’5”), open corrugated barn (32’ x 21’), summerhouse, and ménage. The remainder of the land comprises a small paddock area
Tenancy
The property is available to let under an assured shorthold tenancy for an initial six month period at a rent of £1600pcm exclusive together with a deposit of £1845.
