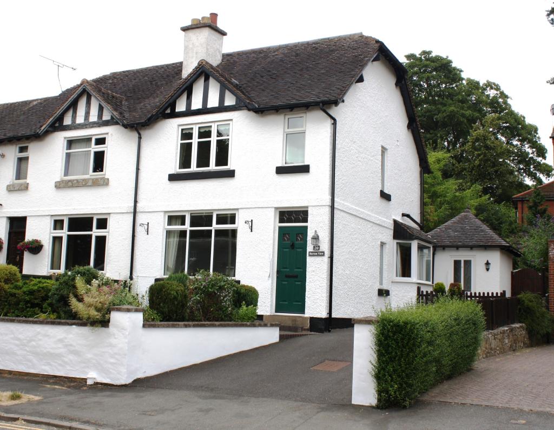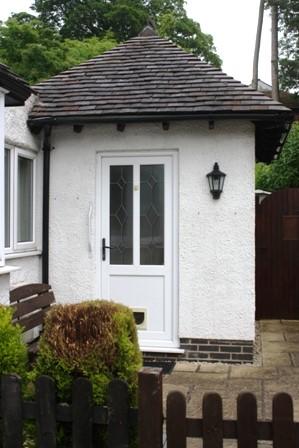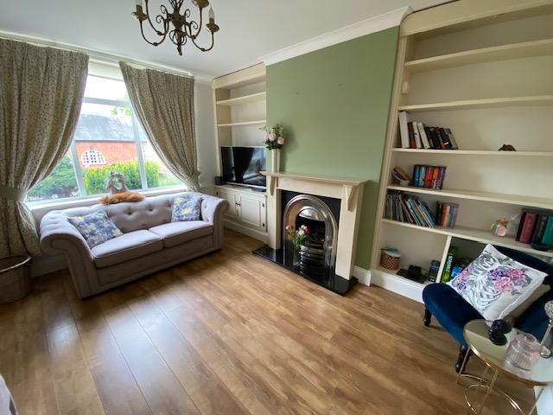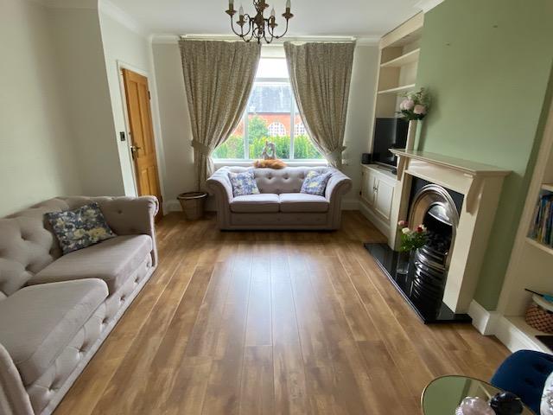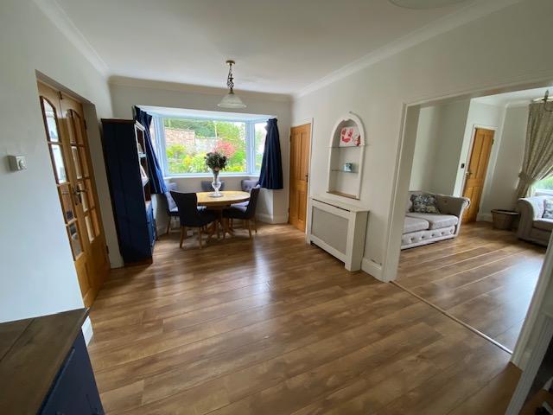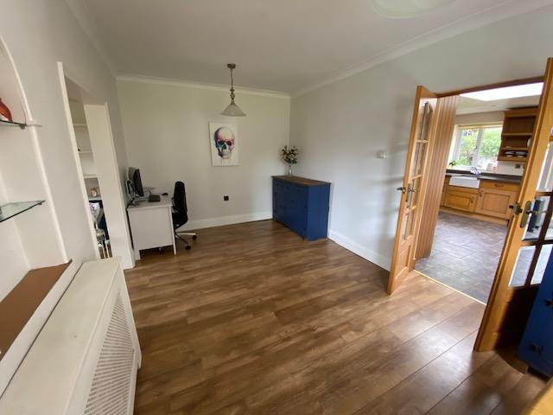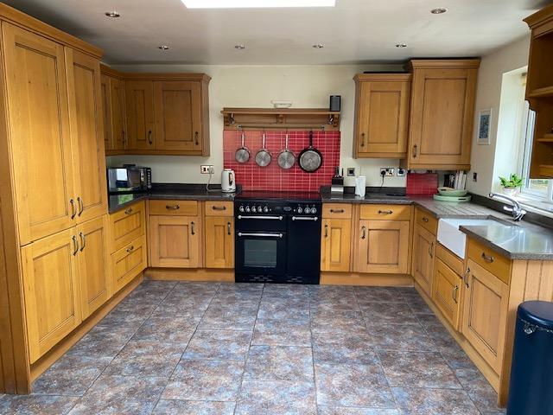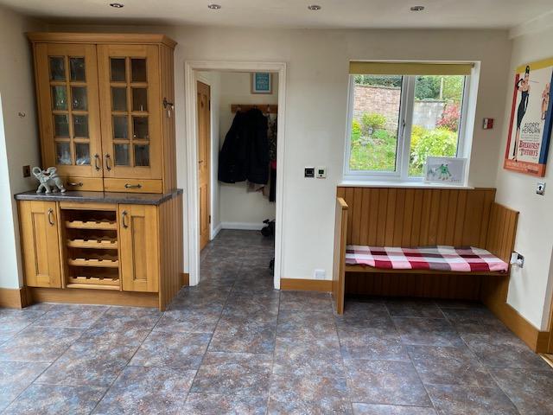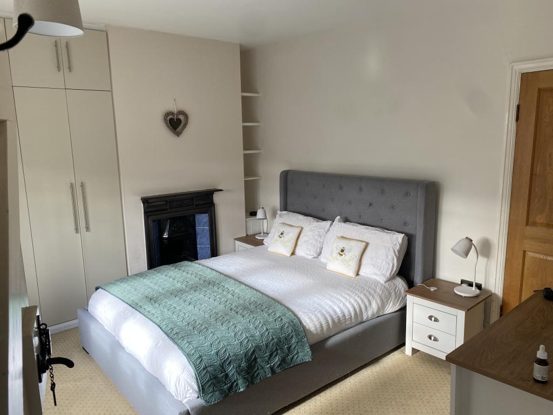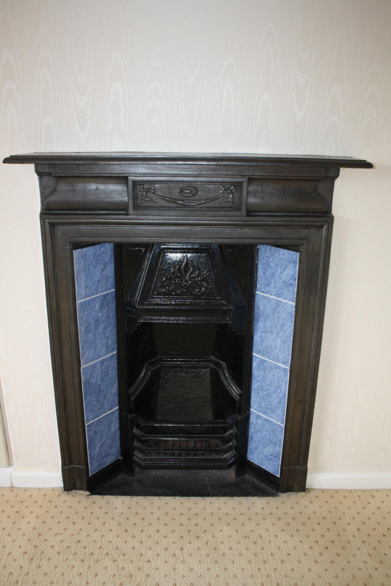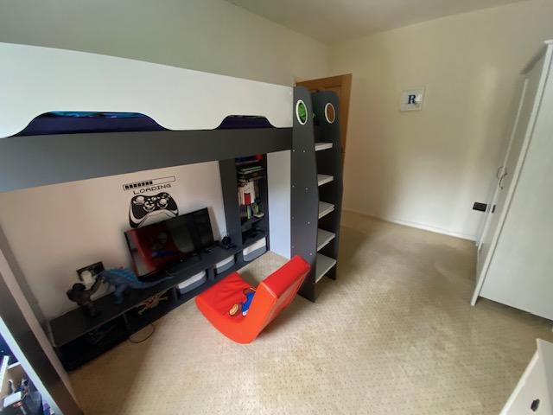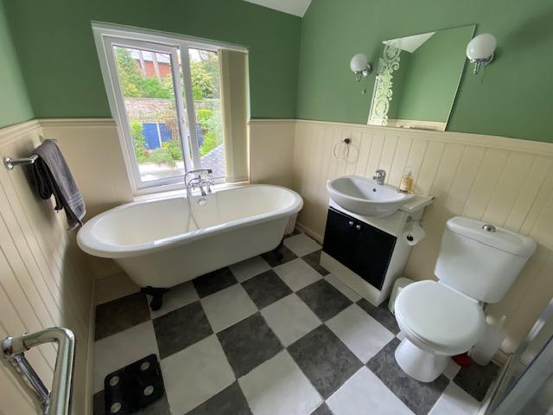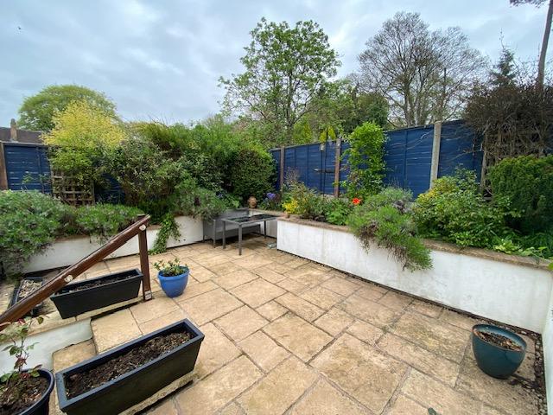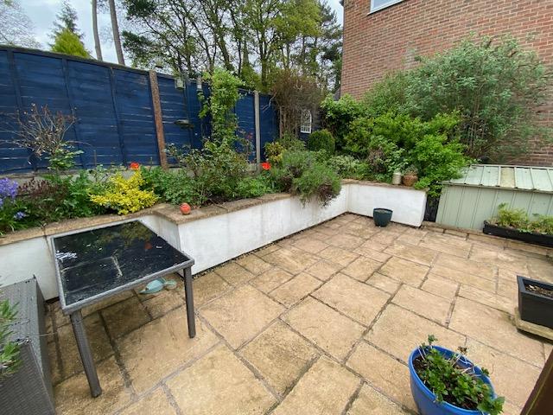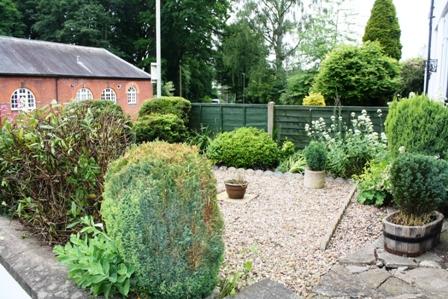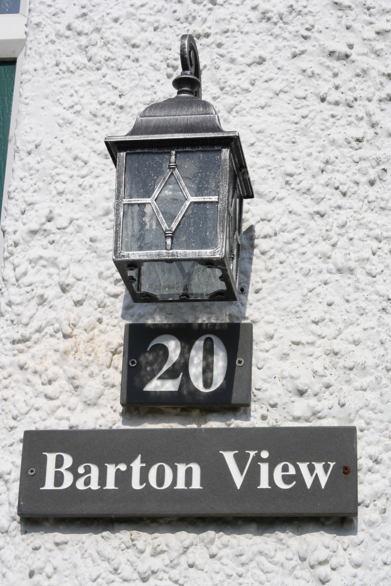Barton Road, Market Bosworth, CV13
£1,100 pm
Let Agreed
Early inspection is recommended as a high level of interest is anticipated.
This is a highly desirable property being an excellent semi-detached house offering a rare opportunity to rent in this favourable position only a few hundred yards from the picturesque centre of historic Market Bosworth.
This is a highly desirable property being an excellent semi-detached house offering a rare opportunity to rent in this favourable position only a few hundred yards from the picturesque centre of historic Market Bosworth.
Gas central heating and double glazing is afforded to the well presented and deceptively spacious accommodation which briefly comprises front entrance lobby, 13’7” sitting room, 16’ dining room, spacious breakfast kitchen, rear entrance hall with cloakroom off, two double bedrooms, and bathroom
The property is most conveniently placed for daily amenities being within a short walk from the centre of Market Bosworth which is set in the rural countryside of West Leicestershire and is a highly regarded small market town with an historic and cobbled market square around which are clustered a range of local shops, tearooms and pubs/restaurants.
Also found within the town are state and private schools, doctors and dentists practices, and a vets On the periphery of the town is Bosworth Country Park with extensive parkland, small lake and woodland, Spindles Health Club at Bosworth Hall, and Bosworth Marina.
Ease of access is afforded to Leicester, Ashby-de-la-Zouch, Nuneaton, Coventry and Birmingham, and there are a number of motorways nearby (M1, M69, M42 and M6) for travel nationally. In addition the Birmingham and East Midlands International Airports are both within 30 miles of the property, and there are mainline train services to London from Leicester (to St. Pancras) and Nuneaton (to Euston).
Terms and Availability
The property is available to let under an assured shorthold tenancy for an initial six month period at a rent of £1100pcm together with a deposit of £1260.
Favourable consideration is more likely to be given to non smoking, non pet owning, and salaried applicants who are seeking a long term let.
On the Ground Floor
Entrance Lobby
Central heating radiator. Wall light. Wood flooring. Carpeted staircase leading off to the first floor.
Sitting Room 3.99m x 4.1m (13’1” x 13’4”)
Attractive period style feature fireplace with coal effect gas fire and with alcoves to either side with book shelving and storage. Wood flooring, Central heating radiator. Coved ceiling.
Dining Room 4.89m (16’) plus bay x 2.91m (9’6”)
Central heating radiator with decorative fretwork cover, and with inset display niche over. Wood flooring. Coved ceiling. Understairs store cupboard. Glazed double door through into the –
Breakfast Kitchen 4.89m x 3.91m (16’ x12’10”)
Appointed with a comprehensive range of matching units briefly comprising shelved larder unit, drawers, base and wall cupboards, wall plate rack unit, dresser unit with glazed display cupboard, window bench seat, wine racking and storage cupboard, and incorporating a Belfast sink (with mixer taps), marble effect roll edge work surfaces, Rangemaster gas cooking range, built-in fridge, washer and dishwasher. Matching cupboard housing the Glowworm gas fired combination boiler serving the central heating and domestic water systems. Atrium style double glazed skylight. Ceramic tiled floor. Inset ceiling lights. Double glazed doors leading out to the rear patio.
Rear Entrance Hall
Ceramic tiled floor
Cloakroom
Wash hand basin in vanity unit and with mirrored door cabinet over. Low flush WC, Slimline electric radiator. Ceramic tiled floor.
On the First Floor
Carpeted Landing
Ceiling hatch with pull down ladder giving access to part boarded roof void.
Carpeted Front Bedroom 3.62m (11’10”) to wardrobe door front x 3.15m (10’4”)
Open grate period fireplace. Central heating radiator. Built-in wardrobes and storage cupboards. Recessed shelving. Walk-in closet with shelving.
Carpeted Rear Bedroom 2.81m x 3.96m (9’2” x 13’)
Central heating radiator.
Bathroom 2.1m x 2.97m (6’11” x 9’8”)
Roll top period style bath with ball and claw feet. Double width tiled walled shower cubicle. Wash hand basin with cupboard under. Low flush WC. Painted dado boarding. Mirror with wall light to either side. Tiled floor. Period style towel rail radiator. Pull cord light switch.
Outside
Raised front garden incorporating borders with a variety of mature shrubs and plants.
Tarmac drive for the parking of two vehicles. Gated side access leading to the rear.
Very private and attractive rear patio and terrace with raised
The property is most conveniently placed for daily amenities being within a short walk from the centre of Market Bosworth which is set in the rural countryside of West Leicestershire and is a highly regarded small market town with an historic and cobbled market square around which are clustered a range of local shops, tearooms and pubs/restaurants.
Also found within the town are state and private schools, doctors and dentists practices, and a vets On the periphery of the town is Bosworth Country Park with extensive parkland, small lake and woodland, Spindles Health Club at Bosworth Hall, and Bosworth Marina.
Ease of access is afforded to Leicester, Ashby-de-la-Zouch, Nuneaton, Coventry and Birmingham, and there are a number of motorways nearby (M1, M69, M42 and M6) for travel nationally. In addition the Birmingham and East Midlands International Airports are both within 30 miles of the property, and there are mainline train services to London from Leicester (to St. Pancras) and Nuneaton (to Euston).
Terms and Availability
The property is available to let under an assured shorthold tenancy for an initial six month period at a rent of £1100pcm together with a deposit of £1260.
Favourable consideration is more likely to be given to non smoking, non pet owning, and salaried applicants who are seeking a long term let.
On the Ground Floor
Entrance Lobby
Central heating radiator. Wall light. Wood flooring. Carpeted staircase leading off to the first floor.
Sitting Room 3.99m x 4.1m (13’1” x 13’4”)
Attractive period style feature fireplace with coal effect gas fire and with alcoves to either side with book shelving and storage. Wood flooring, Central heating radiator. Coved ceiling.
Dining Room 4.89m (16’) plus bay x 2.91m (9’6”)
Central heating radiator with decorative fretwork cover, and with inset display niche over. Wood flooring. Coved ceiling. Understairs store cupboard. Glazed double door through into the –
Breakfast Kitchen 4.89m x 3.91m (16’ x12’10”)
Appointed with a comprehensive range of matching units briefly comprising shelved larder unit, drawers, base and wall cupboards, wall plate rack unit, dresser unit with glazed display cupboard, window bench seat, wine racking and storage cupboard, and incorporating a Belfast sink (with mixer taps), marble effect roll edge work surfaces, Rangemaster gas cooking range, built-in fridge, washer and dishwasher. Matching cupboard housing the Glowworm gas fired combination boiler serving the central heating and domestic water systems. Atrium style double glazed skylight. Ceramic tiled floor. Inset ceiling lights. Double glazed doors leading out to the rear patio.
Rear Entrance Hall
Ceramic tiled floor
Cloakroom
Wash hand basin in vanity unit and with mirrored door cabinet over. Low flush WC, Slimline electric radiator. Ceramic tiled floor.
On the First Floor
Carpeted Landing
Ceiling hatch with pull down ladder giving access to part boarded roof void.
Carpeted Front Bedroom 3.62m (11’10”) to wardrobe door front x 3.15m (10’4”)
Open grate period fireplace. Central heating radiator. Built-in wardrobes and storage cupboards. Recessed shelving. Walk-in closet with shelving.
Carpeted Rear Bedroom 2.81m x 3.96m (9’2” x 13’)
Central heating radiator.
Bathroom 2.1m x 2.97m (6’11” x 9’8”)
Roll top period style bath with ball and claw feet. Double width tiled walled shower cubicle. Wash hand basin with cupboard under. Low flush WC. Painted dado boarding. Mirror with wall light to either side. Tiled floor. Period style towel rail radiator. Pull cord light switch.
Outside
Raised front garden incorporating borders with a variety of mature shrubs and plants.
Tarmac drive for the parking of two vehicles. Gated side access leading to the rear.
Very private and attractive rear patio and terrace with raised
