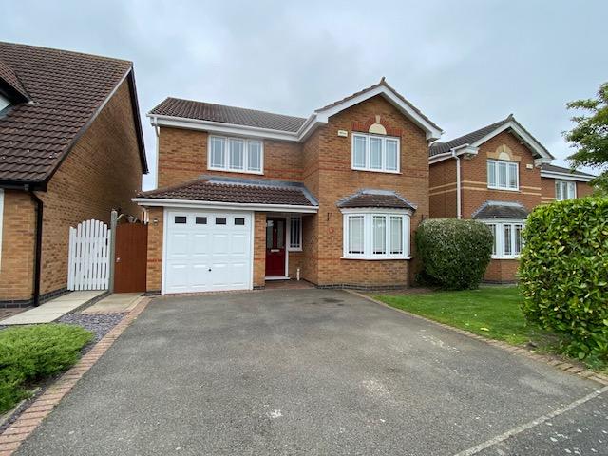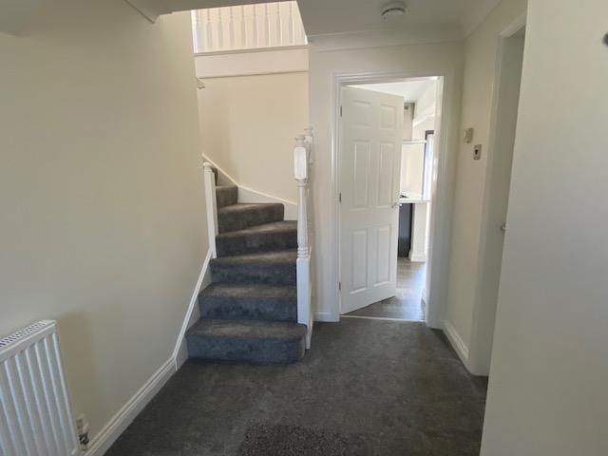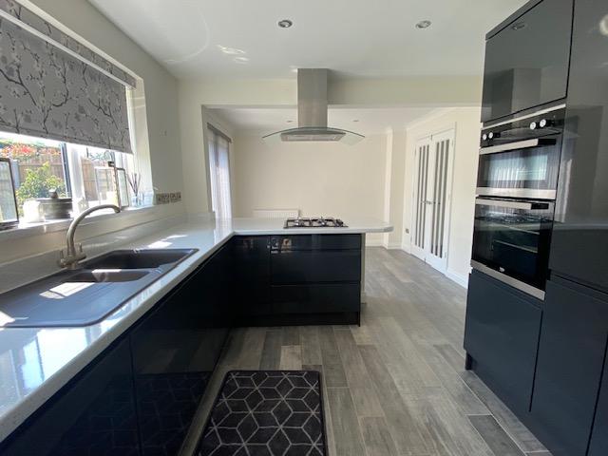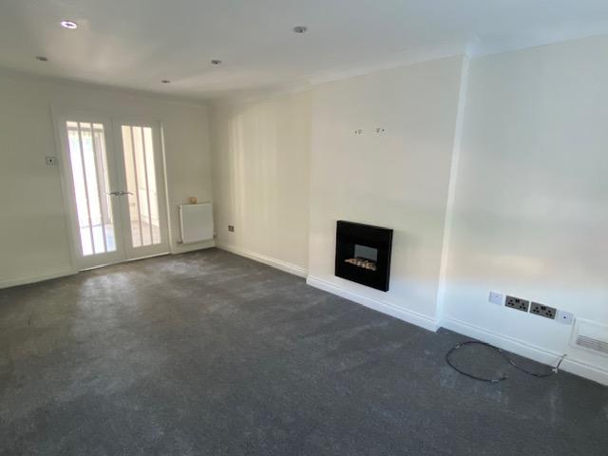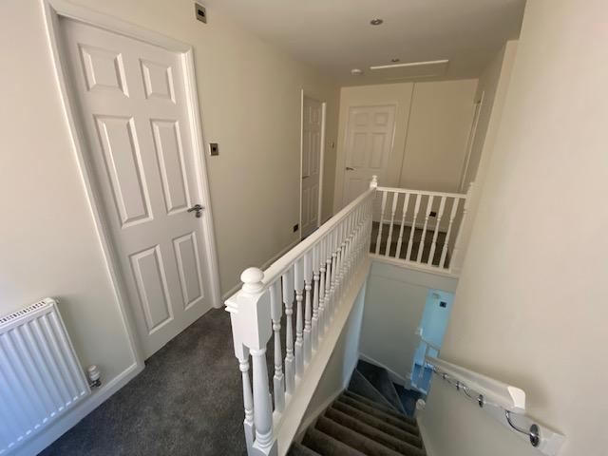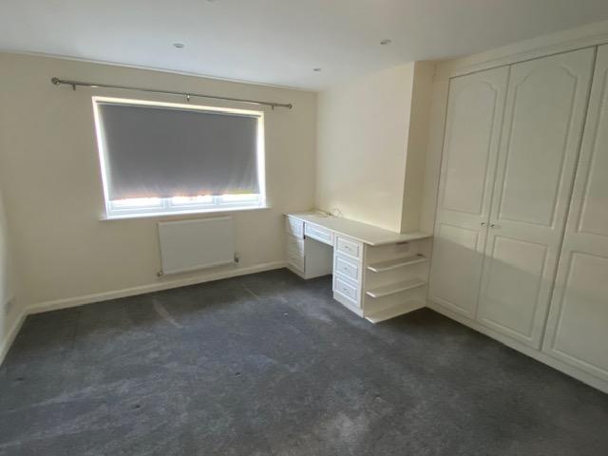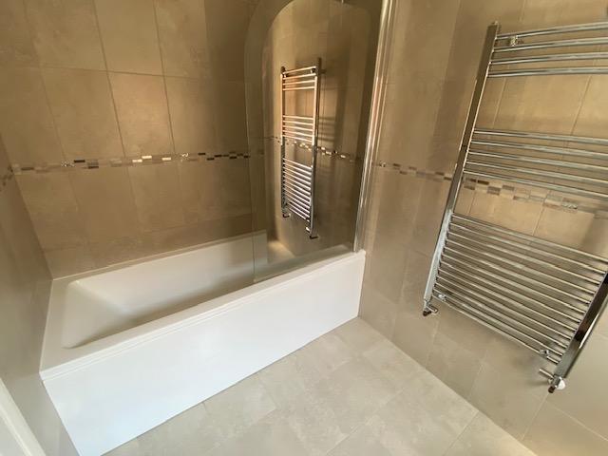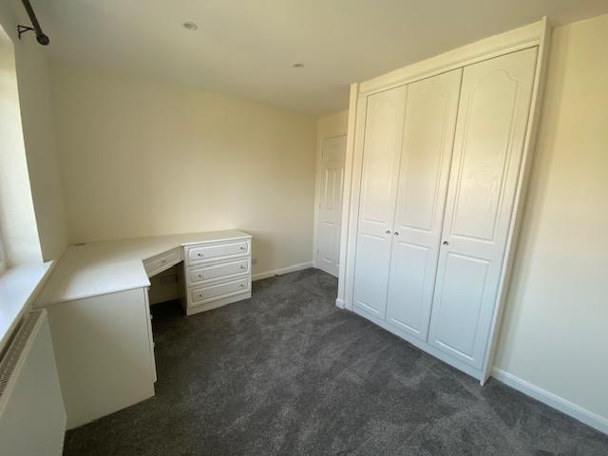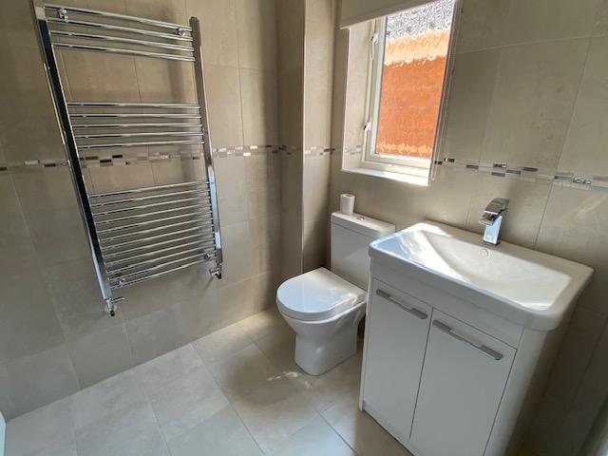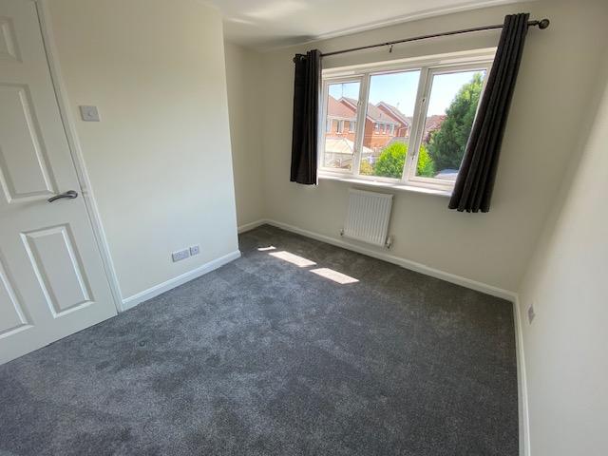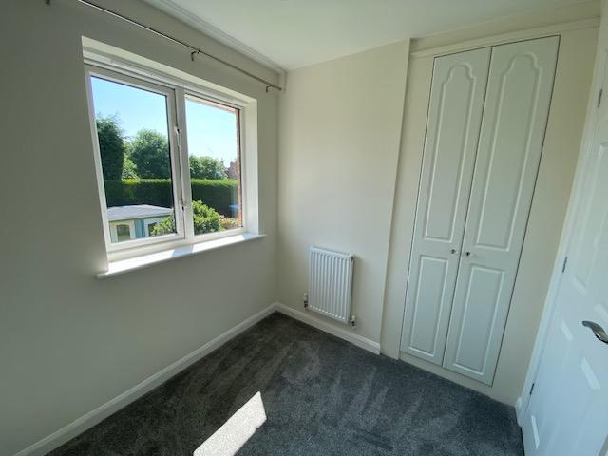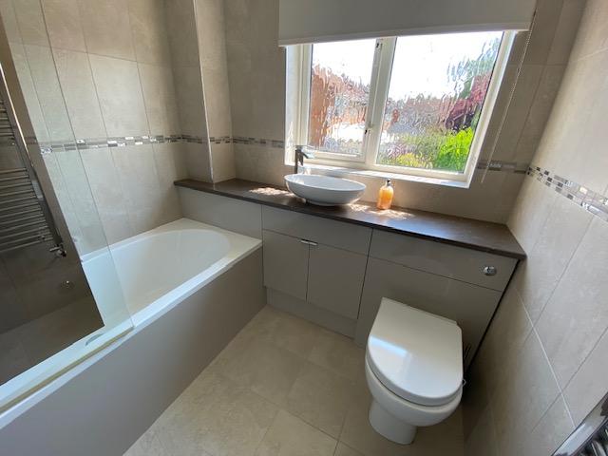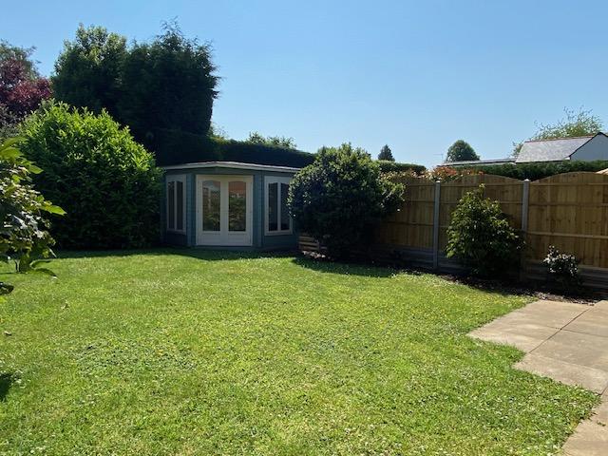Little Mill Close, Barlestone CV13
£1,250 pm
Let Agreed
A superbly refurbished four bedroomed detached residence for which inspection is highly recommended
An excellent detached house which has been refurbished from the original when built specification and now provides gas centrally heated, double glazed, tastefully appointed and carpeted accommodation briefly comprising entrance porch, reception hall, 16’11” sitting room, superb 19’5” dining kitchen with a stylish range of units and appliances, utility room, guests cloakroom, master bedroom with full ensuite, three further bedrooms (three with built-in wardrobes), and a reappointed and fully tiled bathroom. The grassed front garden is set behind a mature laurel hedge and there is a sunny aspected and fully enclosed rear garden with useful summerhouse. A double width drive provides off street parking and access to the integral single garage
The village of Barlestone lies some three miles north east of the picturesque and historic small town of Market Bosworth in the gently rolling countryside of west Leicestershire. Within this thriving village are a number of shops, primary school, public house, restaurants, doctors surgery and dental practice.
Terms and Availability
The property is available to let under an assured shorthold tenancy for an initial six month period at a rent of £1250pcm together with a deposit of £1440.
Favourable consideration is more likely to be given to non-smoking, non-pet owning, and salaried applicants who are seeking a long term let.
On the Ground Floor
Entrance Porch
Reception Hall 1.97m x 3.13m (6’6” x 10’3”)
Central heating radiator. Staircase leading off to the first floor landing.
Sitting Room 3.21m x 5.16m (10’6” x 16’11”) plus bay window
Contemporary wall mounted fire. Two central heating radiators. Double door through into -
Dining Kitchen 5.93m x 3.25m (19’5” x 10’8”)
Appointed with stylish charcoal grey coloured high gloss units briefly comprising base/drawer units and wall cupboards together with inset one and quarter bowl single drainer sink top (with mixer tap), roll edge work surfaces, integral dishwasher, fridge freezer, double oven/grill, and gas hob with brushed steel extractor canopy over. Areas of ceramic wall tiling. Contemporary central heating radiator. Inset ceiling lights. Door to –
Utility Room 1.57m x 1.9m (5’2” x 6’3”)
Wall cupboard and work surface matching those of the kitchen and incorporating inset stainless steel single bowl single drainer sink top with mixer tap. Wall cupboard housing the Valliant gas fired boiler serving the central heating and domestic hot water systems. Door to –
Guests Cloakroom
Appointed with a white suite comprising a close coupled low flush WC, and wash basin (with mixer taps) in vanity unit. Areas of wall tiling. Central heating radiator. Ceramic tiled floor. Pull cord light switch.
On the First Floor
Galleried Landing
Central heating radiator
Master Bedroom (front) 3.56m x 3.47m (11’8” x 11’4”) to wardrobe fronts)
Central heating radiator. Five door built-in wardrobes (providing clothes hanging space and shelved storage), and seven drawer kneehole dressing table.
En suite Bathroom
Fully tiled walls and floor. Appointed with a white suite comprising panelled bath with mains shower over and glass side screen, vanity wash basin, and low flush WC. Electric shaver point. Inset ceiling lights. Chrome central heating towel rail radiator.
Bedroom 2 (front) 3.51m x 2.89m (11’6” x 9’5”) max
Central heating radiator. Built-in wardrobes (providing clothes hanging space and shelved storage), and seven drawer kneehole dressing table.
Bedroom 3 (rear) 3.12m x 3.12m (10’3” x 10’3”)
Central heating radiator.
Bedroom 4 (rear) 2.29m x 2.01m (7’6” x 6’7”)
Central heating radiator. Built-in wardrobe (providing clothes hanging space and shelved storage).
Bathroom
Reappointed with white suite comprising panelled bath (with mixer tap and mirrored side screen) and mains connected shower over, contemporary washbasin mounted on vanity unit, and concealed cistern low flush WC. Fully tiled walls and floor. Chrome central heating towel rail radiator. Inset ceiling lights.
Outside
Grassed front garden set behind a mature laurel hedge.
A double width drive provides off street parking as well as access to the integral single garage.
Sunny aspected and fully enclosed rear garden being mainly grassed together with slabbed patio area, borders with mature specimen shrubs, and a useful summerhouse 2.75m x 2.75m (9’ x 9’).
The village of Barlestone lies some three miles north east of the picturesque and historic small town of Market Bosworth in the gently rolling countryside of west Leicestershire. Within this thriving village are a number of shops, primary school, public house, restaurants, doctors surgery and dental practice.
Terms and Availability
The property is available to let under an assured shorthold tenancy for an initial six month period at a rent of £1250pcm together with a deposit of £1440.
Favourable consideration is more likely to be given to non-smoking, non-pet owning, and salaried applicants who are seeking a long term let.
On the Ground Floor
Entrance Porch
Reception Hall 1.97m x 3.13m (6’6” x 10’3”)
Central heating radiator. Staircase leading off to the first floor landing.
Sitting Room 3.21m x 5.16m (10’6” x 16’11”) plus bay window
Contemporary wall mounted fire. Two central heating radiators. Double door through into -
Dining Kitchen 5.93m x 3.25m (19’5” x 10’8”)
Appointed with stylish charcoal grey coloured high gloss units briefly comprising base/drawer units and wall cupboards together with inset one and quarter bowl single drainer sink top (with mixer tap), roll edge work surfaces, integral dishwasher, fridge freezer, double oven/grill, and gas hob with brushed steel extractor canopy over. Areas of ceramic wall tiling. Contemporary central heating radiator. Inset ceiling lights. Door to –
Utility Room 1.57m x 1.9m (5’2” x 6’3”)
Wall cupboard and work surface matching those of the kitchen and incorporating inset stainless steel single bowl single drainer sink top with mixer tap. Wall cupboard housing the Valliant gas fired boiler serving the central heating and domestic hot water systems. Door to –
Guests Cloakroom
Appointed with a white suite comprising a close coupled low flush WC, and wash basin (with mixer taps) in vanity unit. Areas of wall tiling. Central heating radiator. Ceramic tiled floor. Pull cord light switch.
On the First Floor
Galleried Landing
Central heating radiator
Master Bedroom (front) 3.56m x 3.47m (11’8” x 11’4”) to wardrobe fronts)
Central heating radiator. Five door built-in wardrobes (providing clothes hanging space and shelved storage), and seven drawer kneehole dressing table.
En suite Bathroom
Fully tiled walls and floor. Appointed with a white suite comprising panelled bath with mains shower over and glass side screen, vanity wash basin, and low flush WC. Electric shaver point. Inset ceiling lights. Chrome central heating towel rail radiator.
Bedroom 2 (front) 3.51m x 2.89m (11’6” x 9’5”) max
Central heating radiator. Built-in wardrobes (providing clothes hanging space and shelved storage), and seven drawer kneehole dressing table.
Bedroom 3 (rear) 3.12m x 3.12m (10’3” x 10’3”)
Central heating radiator.
Bedroom 4 (rear) 2.29m x 2.01m (7’6” x 6’7”)
Central heating radiator. Built-in wardrobe (providing clothes hanging space and shelved storage).
Bathroom
Reappointed with white suite comprising panelled bath (with mixer tap and mirrored side screen) and mains connected shower over, contemporary washbasin mounted on vanity unit, and concealed cistern low flush WC. Fully tiled walls and floor. Chrome central heating towel rail radiator. Inset ceiling lights.
Outside
Grassed front garden set behind a mature laurel hedge.
A double width drive provides off street parking as well as access to the integral single garage.
Sunny aspected and fully enclosed rear garden being mainly grassed together with slabbed patio area, borders with mature specimen shrubs, and a useful summerhouse 2.75m x 2.75m (9’ x 9’).
