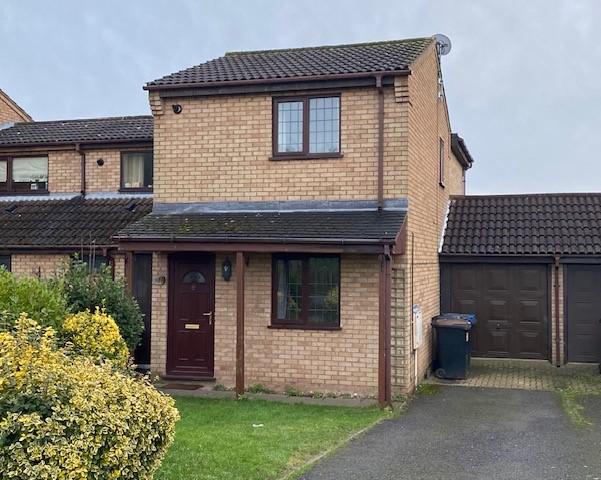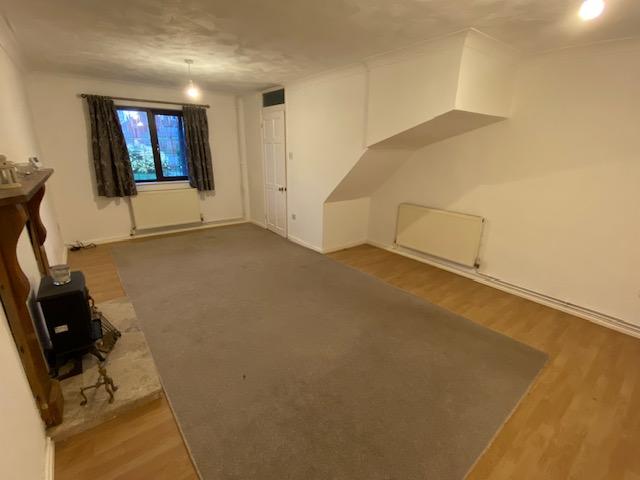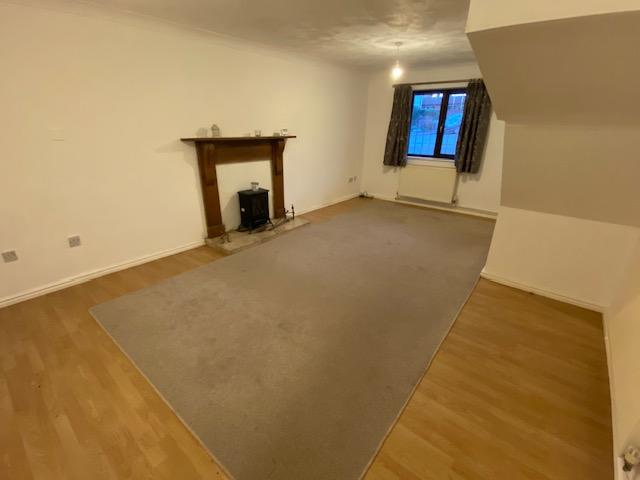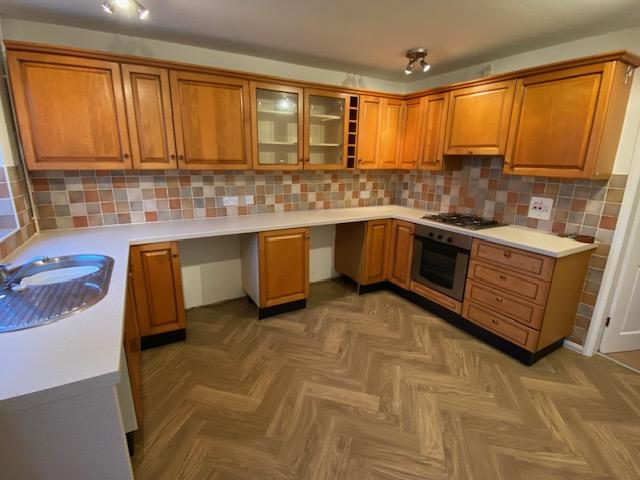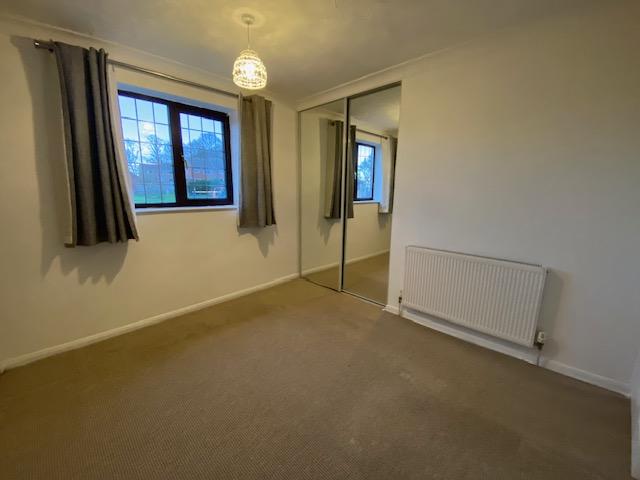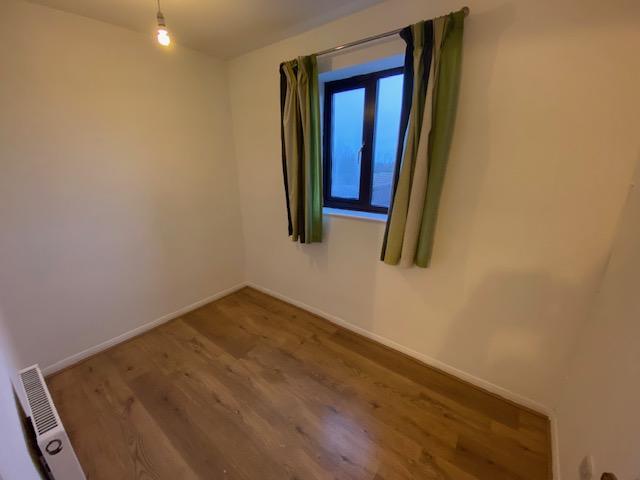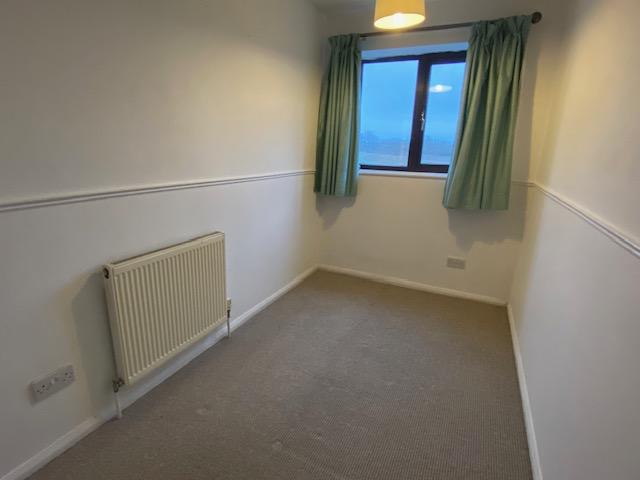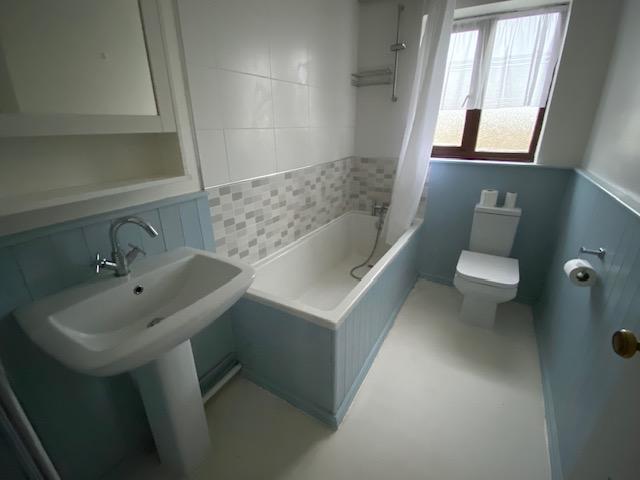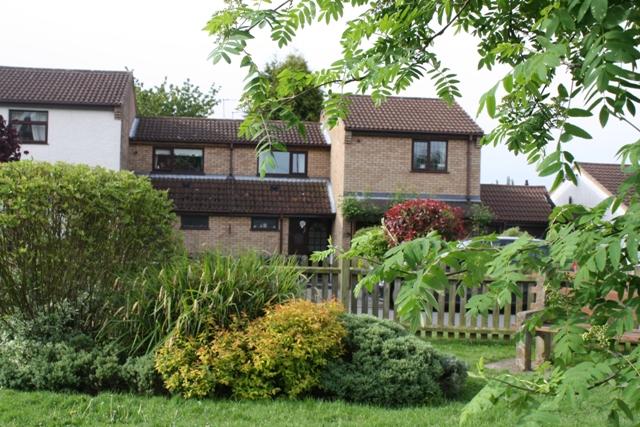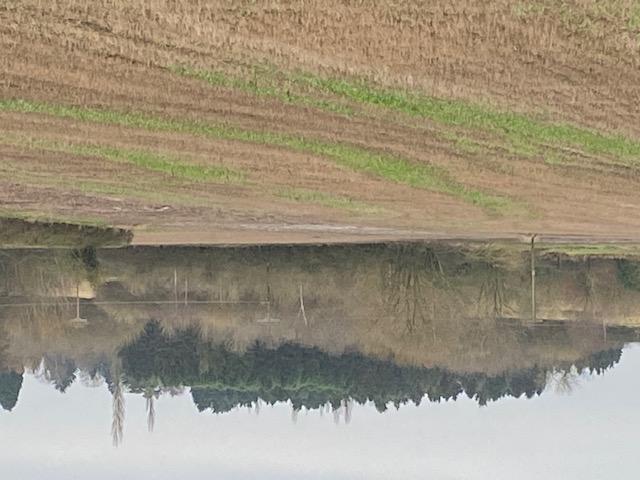Heath Road, Market Bosworth, CV13
£900 pm
Let Agreed
Well presented three bedroomed house
A three bedroomed town house with the advantage of a south facing rear garden backing onto open rural countryside The property lies just off Station Road in an established residential location on the western outskirts of Market Bosworth and in particular within a few hundred yards of the Marina and Ashby Canal.
The house also benefits from a semi-open front aspect across an attractive and well-equipped play and amenity area, and affords easily managed, gas centrally heated and double glazed accommodation briefly comprising entrance lobby, lounge diner, breakfast kitchen, three bedrooms and a white suited bathroom. There is a tarmac drive providing off road parking and access to the attached single garage. The front garden is grasses together with mature shrub boarders and a sunny aspected and enclosed rear garden again mainly grassed together with shrubs.
Market Bosworth is set in the rural countryside of West Leicestershire and is a highly regarded featuring an historic and picturesque market square around which are clustered a range of local shops and pubs/restaurants. Also to be handily found within the town are state and private schools, doctors and dentists surgeries, and vets practice. On the periphery of the town is Bosworth Country Park with extensive parkland, small lake and woodland, and Spindles Health Club at Bosworth Hall. Ease of access is afforded to Leicester, Ashby-de-la-Zouch, Nuneaton, Coventry and Birmingham, and there are a number of motorways nearby (M1, M69, M42 and M6) for travel nationally. In addition the Birmingham and East Midlands International Airports are both within 30 miles of the property and there are mainline stations to London at Leicester (to St. Pancras) and Nuneaton (to Euston).
Terms and Availability
The property is available to let under an assured shorthold tenancy for an initial six month period at a rent of £900pcm together with a deposit of £1035.
Favourable consideration is more likely to be given to non smoking and non pet owning applicants seeking a long term let.
Full width canopy porchway giving external covered access to the front door.
On the Ground Floor
Entrance lobby
With staircase leading off
Lounge Diner 3.89mm (12’9”) max x 5.97m(19’7”)
Log burner effect electric stove heater with fireplace surround. Two central heating radiators.
Breakfast Kitchen 3.54m x 3.61m (11’7” x11’9”)
Appointed to three sides with modern units comprising base and wall cupboards, and incorporating inset single drainer stainless steel sink top, work surfaces, integral Algor gas hob and Indesit oven with extractor canopy over. Areas of wall tiling. Four matching contemporary ceiling spotlight fittings. Central heating radiator. Door leading out to the rear garden.
On the First Floor
Landing
Pine door built-in wardrobes with hanging rails and further built-in cupboard providing shelved storage. Central heating radiator.
Main Bedroom (front) 2.82m x 3.15m (9’3” x 10’3”)
Central heating radiator. Full length mirrored sliding doors to storage cupboard with radiator, shelving and wall mounted Baxi combination gas boiler serving the central heating and domestic hot water systems.
Bedroom (rear) 1.8m x 3.61m (5’11” x 11’10”)
Central heating radiator.
Bedroom (middle) 1.8m x 2.77m (5’11” x 9’1”)
Central heating radiator
Bathroom
Appointed with white suite comprising panelled bath with shower mixer tap, pedestal wash basin, and low flush WC. Areas of wall tiling. Painted dado boarding. Ceiling fitted extractor fan. Chrome towel rail radiator. Mirrored door wall cabinet.
Outside
Front
Garden mainly grassed together with mature shrubs.
Tarmac driveway providing off road parking and access to the attached single Garage with up and over door and rear personal door to the rear garden
Rear
South facing enclosed rear garden again mainly grassed together with shrubs.
The house also benefits from a semi-open front aspect across an attractive and well-equipped play and amenity area, and affords easily managed, gas centrally heated and double glazed accommodation briefly comprising entrance lobby, lounge diner, breakfast kitchen, three bedrooms and a white suited bathroom. There is a tarmac drive providing off road parking and access to the attached single garage. The front garden is grasses together with mature shrub boarders and a sunny aspected and enclosed rear garden again mainly grassed together with shrubs.
Market Bosworth is set in the rural countryside of West Leicestershire and is a highly regarded featuring an historic and picturesque market square around which are clustered a range of local shops and pubs/restaurants. Also to be handily found within the town are state and private schools, doctors and dentists surgeries, and vets practice. On the periphery of the town is Bosworth Country Park with extensive parkland, small lake and woodland, and Spindles Health Club at Bosworth Hall. Ease of access is afforded to Leicester, Ashby-de-la-Zouch, Nuneaton, Coventry and Birmingham, and there are a number of motorways nearby (M1, M69, M42 and M6) for travel nationally. In addition the Birmingham and East Midlands International Airports are both within 30 miles of the property and there are mainline stations to London at Leicester (to St. Pancras) and Nuneaton (to Euston).
Terms and Availability
The property is available to let under an assured shorthold tenancy for an initial six month period at a rent of £900pcm together with a deposit of £1035.
Favourable consideration is more likely to be given to non smoking and non pet owning applicants seeking a long term let.
Full width canopy porchway giving external covered access to the front door.
On the Ground Floor
Entrance lobby
With staircase leading off
Lounge Diner 3.89mm (12’9”) max x 5.97m(19’7”)
Log burner effect electric stove heater with fireplace surround. Two central heating radiators.
Breakfast Kitchen 3.54m x 3.61m (11’7” x11’9”)
Appointed to three sides with modern units comprising base and wall cupboards, and incorporating inset single drainer stainless steel sink top, work surfaces, integral Algor gas hob and Indesit oven with extractor canopy over. Areas of wall tiling. Four matching contemporary ceiling spotlight fittings. Central heating radiator. Door leading out to the rear garden.
On the First Floor
Landing
Pine door built-in wardrobes with hanging rails and further built-in cupboard providing shelved storage. Central heating radiator.
Main Bedroom (front) 2.82m x 3.15m (9’3” x 10’3”)
Central heating radiator. Full length mirrored sliding doors to storage cupboard with radiator, shelving and wall mounted Baxi combination gas boiler serving the central heating and domestic hot water systems.
Bedroom (rear) 1.8m x 3.61m (5’11” x 11’10”)
Central heating radiator.
Bedroom (middle) 1.8m x 2.77m (5’11” x 9’1”)
Central heating radiator
Bathroom
Appointed with white suite comprising panelled bath with shower mixer tap, pedestal wash basin, and low flush WC. Areas of wall tiling. Painted dado boarding. Ceiling fitted extractor fan. Chrome towel rail radiator. Mirrored door wall cabinet.
Outside
Front
Garden mainly grassed together with mature shrubs.
Tarmac driveway providing off road parking and access to the attached single Garage with up and over door and rear personal door to the rear garden
Rear
South facing enclosed rear garden again mainly grassed together with shrubs.
