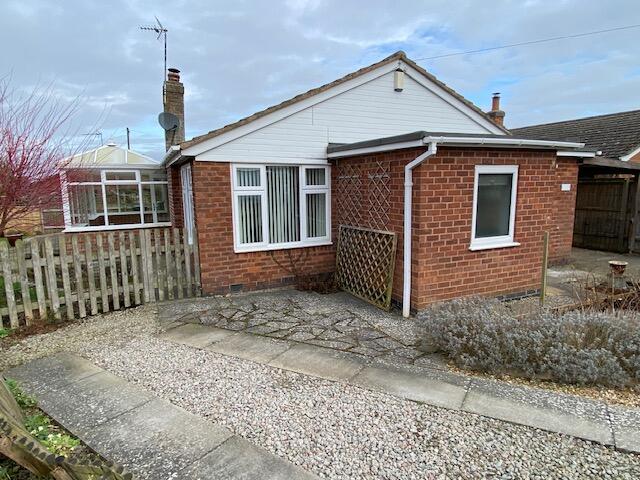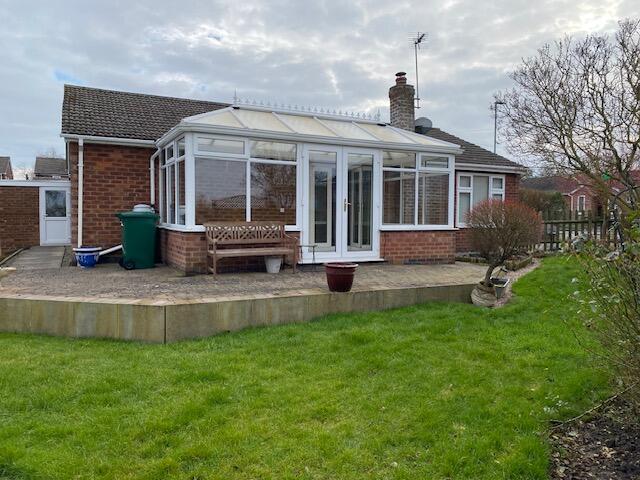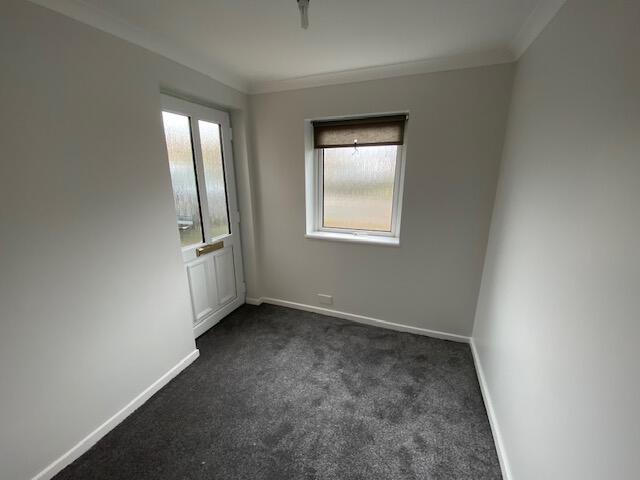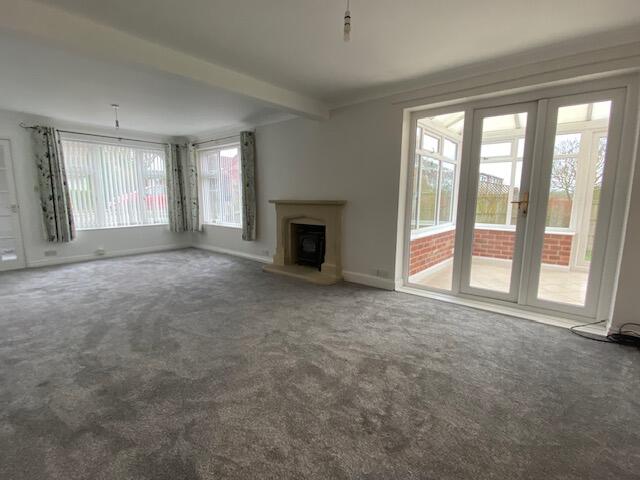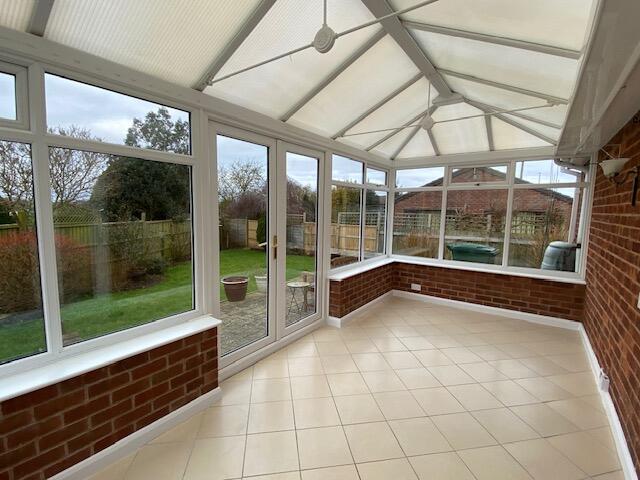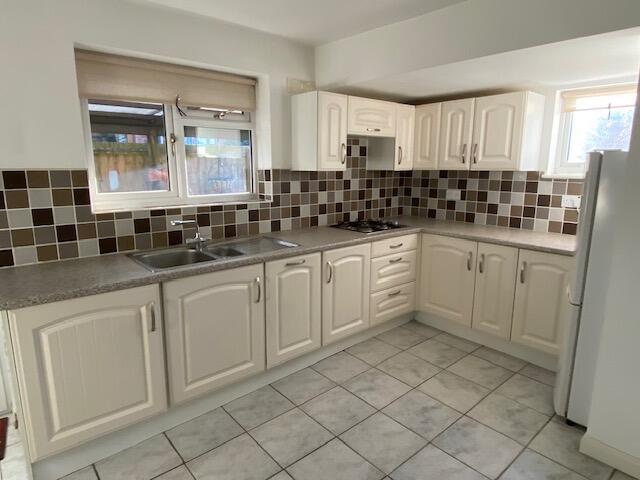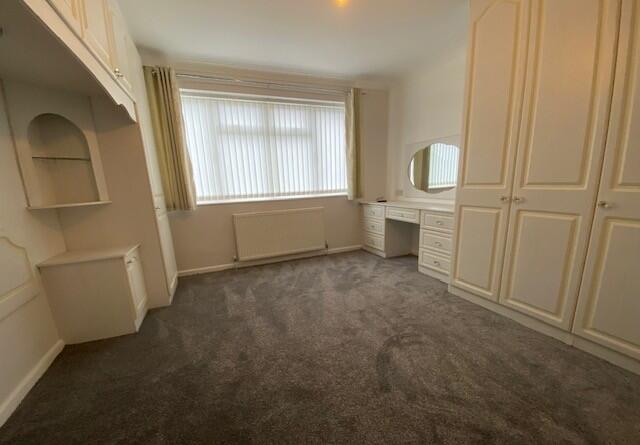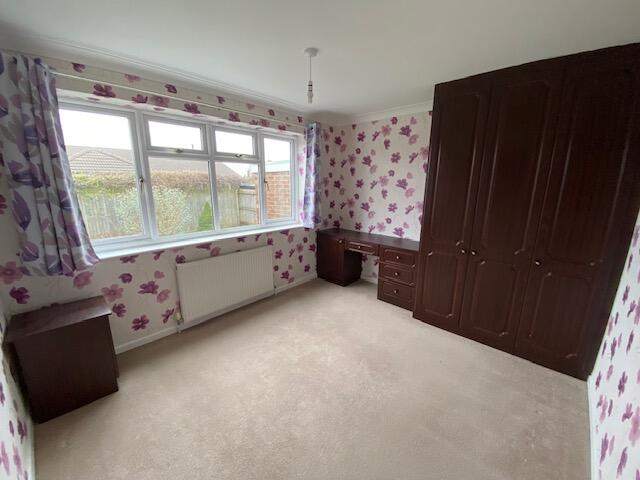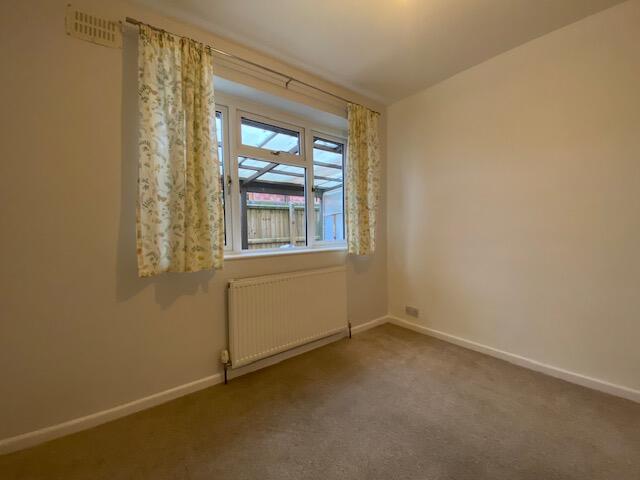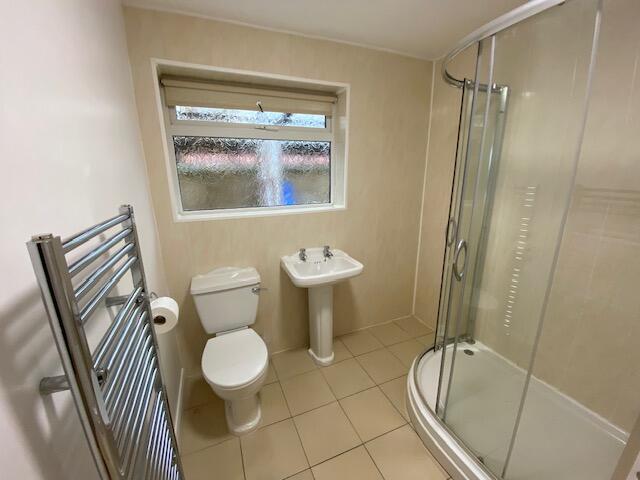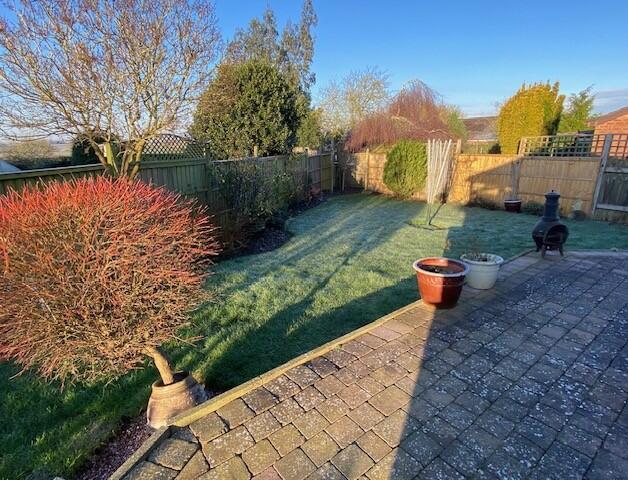Western Drive, Claybrooke Parva, LE17
£1,200 pm
Let Agreed
Interior inspection of this three bedroomed detached bungalow is absolutely essential to appreciate the extent of the accommodation.
Standing in a quiet cul-de-sac, the bungalow offers gas centrally heated and sealed unit double glazed accommodation briefly comprising reception hall, spacious 24’6” lounge with 16’9” conservatory leading off, breakfast kitchen, three good sized bedrooms (two having fitted furniture), and white suite shower room. There is a sunny aspected terraced patio and mainly grassed garden together with single brick built garage, carport and additional separate off road parking.
Claybrooke Parva is a small and popular village set in gently rolling countryside of south west Leicestershire midway between Lutterworth and Hinckley. The village is well located for access to the motorway network at Junction 1 of the M69 and Junction 21 of the M1, both of which can be accessed by the nearby A5. There are international airports at Birmingham and Castle Donington East Midlands, together with mainline train services to London from Rugby and Market Harborough.
Tenancy
Following the expected completion of interior redecorating the property will be available to let from 1st March 2025 under an assured shorthold tenancy for an initial six month period at a rent of £1200pcm together with a deposit of £1380.
Favourable consideration is more likely to be given to non-smoking, non-pet owning, and salaried applicants who are seeking a long term let.
The bungalow provides the following gas centrally heated and double glazed accommodation -
Reception Hall 2.07m x 2.32m (6’9” x 7’7”)
Central heating radiator. Built-in cupboard housing the wall mounted Baxi gas fired boiler serving the central heating and domestic hot water systems. Ceiling hatch giving access to the roof void.
Lounge 3.65m x 7.45m (12’ x 24’6”)
Log burning fire in feature fireplace surround. Central heating radiator. French door leading into the –
Conservatory 2.44m x 5.11 (8’ x 16’9”)
Underfloor heating. French double door out to the rear garden terraced patio.
Breakfast Kitchen 3.54m x 4.26m (11’7” x 14’)
Appointed with a matching range of base, wall and drawer units together with roll edge work surfaces, one and a quarter bowl single drainer stainless steel sink top (with mixer tap), integral washer, dishwasher, electric double oven, four ring gas hob and freestanding fridge freezer. Areas of wall tiling. Central heating radiator. Tiled flooring.
Bedroom 1 (rear) 3.66m x 4.1m (12’ x 13’5”)
With fitted bedroom furniture along two walls and incorporating wardrobes, bedside cupboards, high level storage cupboards, and seven drawer dressing table with wall mirror over. Central heating radiator.
Bedroom 2 (rear) 3.56m 3.06m (11’8” x 10’)
Fitted with bedroom furniture along one wall and comprising triple wardrobe, and dressing table with cupboard and four drawers. Central heating radiator.
Bedroom 3 (side) 2.53m x 3.02m (8’3” x 9’10”)
Central heating radiator
Shower Room
Appointed with a white suite comprising pedestal wash basin and low flush WC together with double width cubicle having Triton shower. Areas of wall tiling. Contemporary towel rail radiator and underfloor heating.
Outside
Driveway giving access to the side carport and brick built single garage (with up and over door, power and lighting, and with rear door to garden). In addition there is a second drive providing off road parking for a further vehicle.
Sunny aspected block paved patio terrace and garden to side and rear being mainly grassed together with shrub borders.
Claybrooke Parva is a small and popular village set in gently rolling countryside of south west Leicestershire midway between Lutterworth and Hinckley. The village is well located for access to the motorway network at Junction 1 of the M69 and Junction 21 of the M1, both of which can be accessed by the nearby A5. There are international airports at Birmingham and Castle Donington East Midlands, together with mainline train services to London from Rugby and Market Harborough.
Tenancy
Following the expected completion of interior redecorating the property will be available to let from 1st March 2025 under an assured shorthold tenancy for an initial six month period at a rent of £1200pcm together with a deposit of £1380.
Favourable consideration is more likely to be given to non-smoking, non-pet owning, and salaried applicants who are seeking a long term let.
The bungalow provides the following gas centrally heated and double glazed accommodation -
Reception Hall 2.07m x 2.32m (6’9” x 7’7”)
Central heating radiator. Built-in cupboard housing the wall mounted Baxi gas fired boiler serving the central heating and domestic hot water systems. Ceiling hatch giving access to the roof void.
Lounge 3.65m x 7.45m (12’ x 24’6”)
Log burning fire in feature fireplace surround. Central heating radiator. French door leading into the –
Conservatory 2.44m x 5.11 (8’ x 16’9”)
Underfloor heating. French double door out to the rear garden terraced patio.
Breakfast Kitchen 3.54m x 4.26m (11’7” x 14’)
Appointed with a matching range of base, wall and drawer units together with roll edge work surfaces, one and a quarter bowl single drainer stainless steel sink top (with mixer tap), integral washer, dishwasher, electric double oven, four ring gas hob and freestanding fridge freezer. Areas of wall tiling. Central heating radiator. Tiled flooring.
Bedroom 1 (rear) 3.66m x 4.1m (12’ x 13’5”)
With fitted bedroom furniture along two walls and incorporating wardrobes, bedside cupboards, high level storage cupboards, and seven drawer dressing table with wall mirror over. Central heating radiator.
Bedroom 2 (rear) 3.56m 3.06m (11’8” x 10’)
Fitted with bedroom furniture along one wall and comprising triple wardrobe, and dressing table with cupboard and four drawers. Central heating radiator.
Bedroom 3 (side) 2.53m x 3.02m (8’3” x 9’10”)
Central heating radiator
Shower Room
Appointed with a white suite comprising pedestal wash basin and low flush WC together with double width cubicle having Triton shower. Areas of wall tiling. Contemporary towel rail radiator and underfloor heating.
Outside
Driveway giving access to the side carport and brick built single garage (with up and over door, power and lighting, and with rear door to garden). In addition there is a second drive providing off road parking for a further vehicle.
Sunny aspected block paved patio terrace and garden to side and rear being mainly grassed together with shrub borders.
