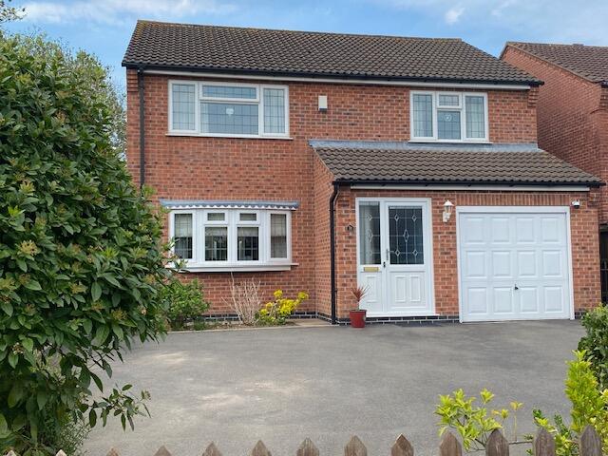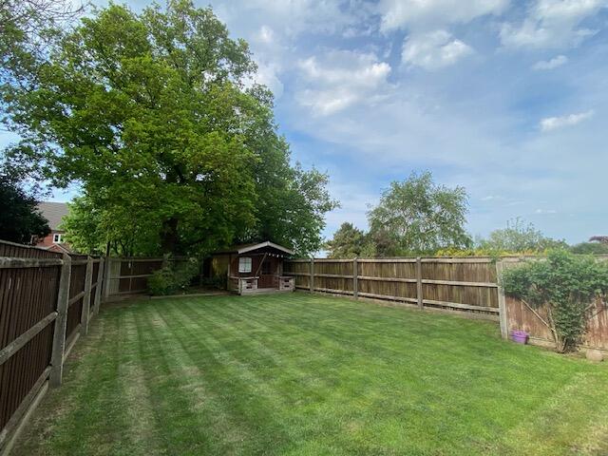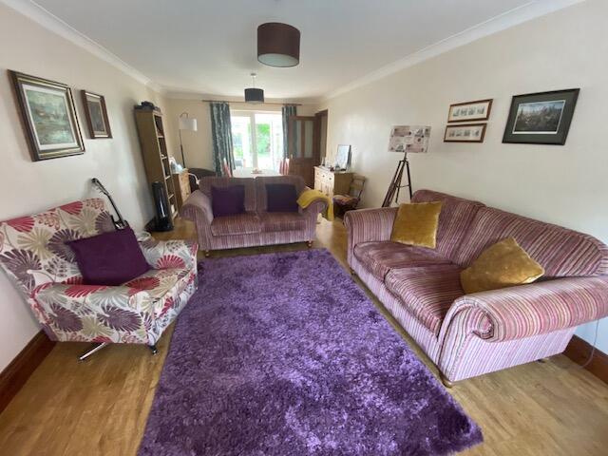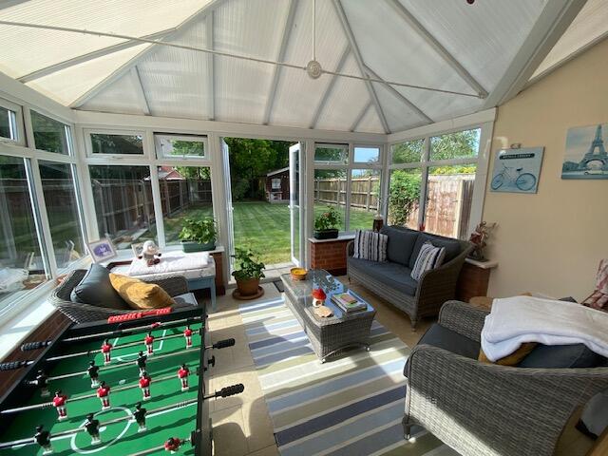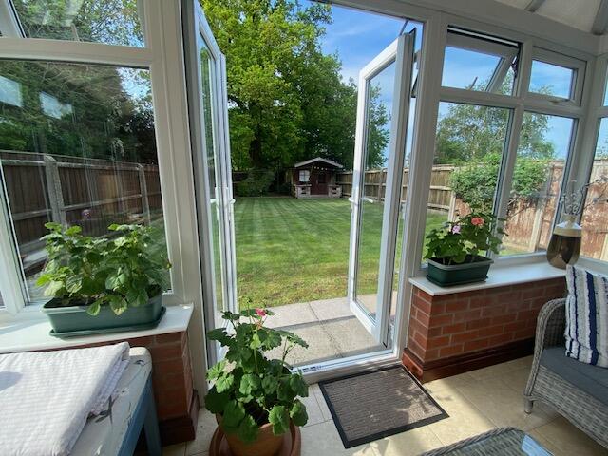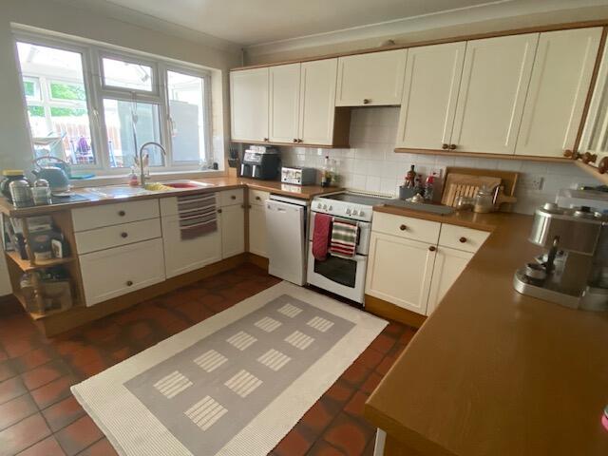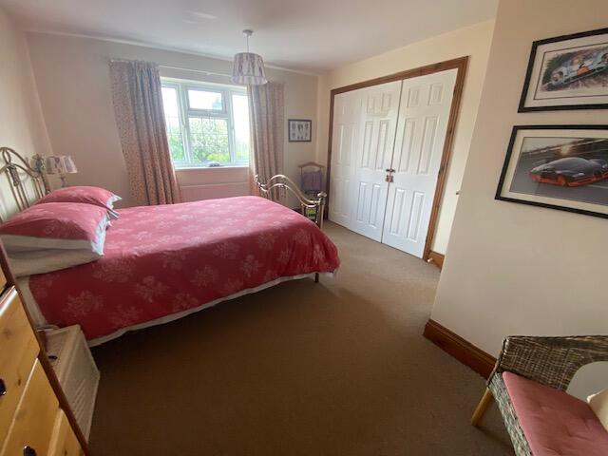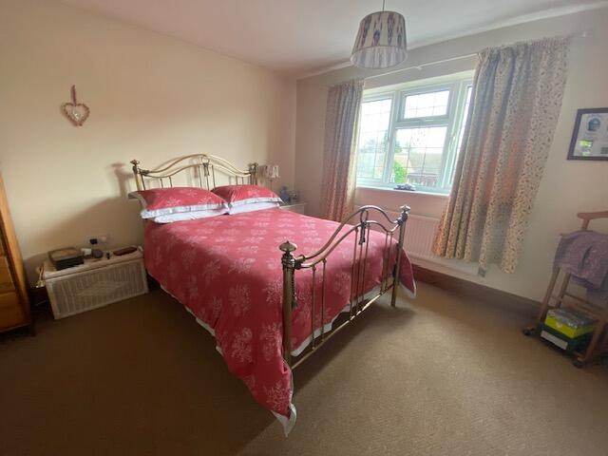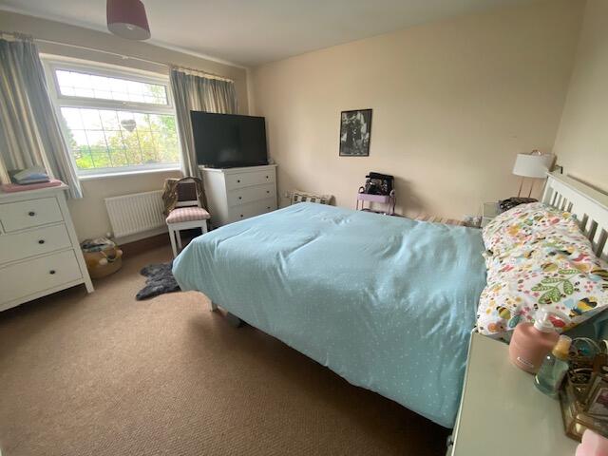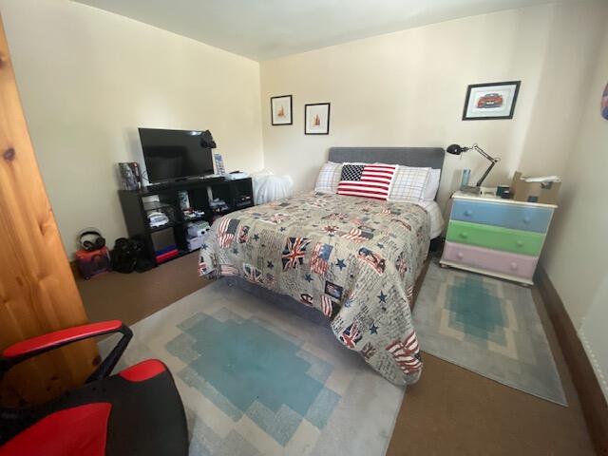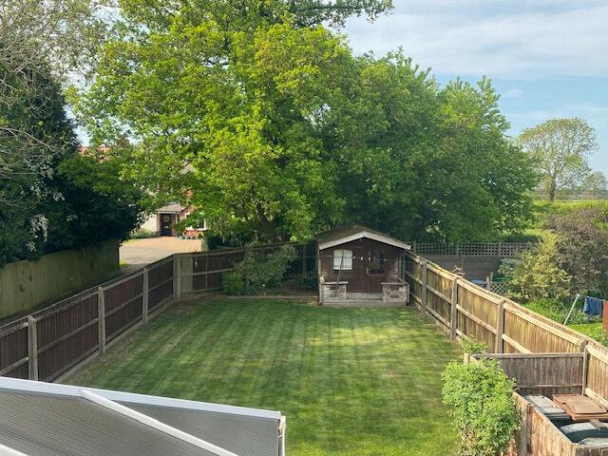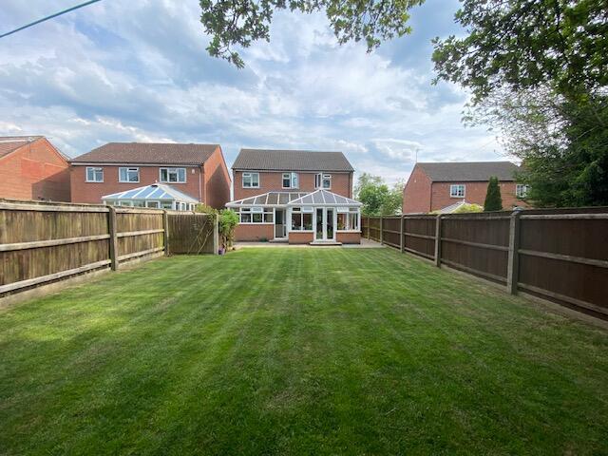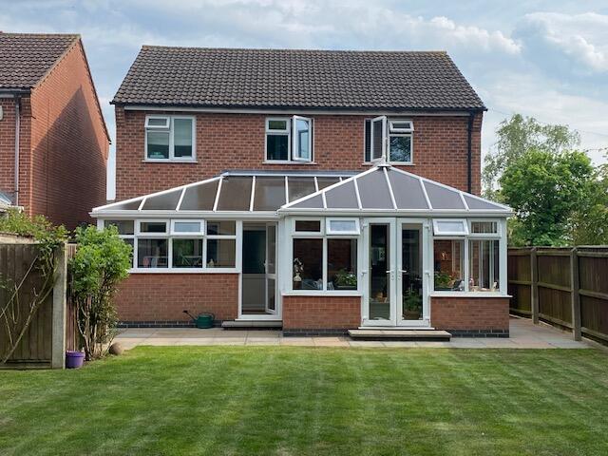Nailstone Road, Barton in the Beans, CV13
£495,000
Available
PRELIMINARY ANNOUNCEMENT
A semi-rural detached house on the edge of well regarded West Leicestershire small village
A semi-rural detached house on the edge of well regarded West Leicestershire small village
A well presented detached house on a generous sized plot in a semi-rural location being on the perimeter of the small village of Barton on the Beans which is set in gently rolling countryside of West Leicestershire and in particular some three miles to the north of historic and picturesque Market Bosworth.
The house is double glazed and oil fired centrally heated with generous sized accommodation which briefly comprises reception hall with cloakroom off, 7.43m (24’4”) dual aspected lounge diner, large conservatory, breakfast kitchen with utility conservatory off, L-shaped master bedroom with ensuite, two further excellent sized double bedrooms, and white suited bathroom.
Barton in the Beans is historically well known for its late eighteenth century Baptist minister and renowned clockmaker Samuel Deacon while Market Bosworth is famous for the defeat and death of King Richard lll at the Battle of Bosworth.
Today Market Bosworth is considered to be a highly regarded small market town with an historic and cobbled market square around which are clustered a range of independent shops, tearooms, a Co-op and pubs/restaurants. Also found within the town are state and private schools, doctors surgery, dental practice, and a veterinary practice. On the periphery of the town is Bosworth Country Park with extensive parkland, small lake and woodland, Spindles Health Club at Bosworth Hall, and Bosworth Marina on the Ashby Canal.
Ease of access is afforded to Leicester, Ashby-de-la-Zouch, Nuneaton, Coventry and Birmingham, and there are a number of motorways nearby (M1, M69, M42 and M6) for travel nationally. In addition the Birmingham and East Midlands International Airports are both within approx. 30 miles of the property and there are mainline stations at Leicester (to London St. Pancras) and Nuneaton (to London Euston).
On the Ground Floor
Reception Hall 1.44m x 5.91m (4’8” x 19’4”)
Central heating radiator. Staircase leading off.
Cloakroom
Low flush WC and pedestal wash hand basin (with ceramic tiled splash back). Central heating radiator.
Spacious through lounge diner A dual aspected room measuring 3.58m x 7.43m (11’8” x 24’4”)
Central heating radiator. Double glazed French doors leading through into –
Conservatory 3.88m x 3.9m (12’8” x 12’9”)
Ceramic tiled floor. Double doors leading out into the rear garden
Utility Conservatory
Plumbing for washer. Ceramic tiled floor.
Breakfast Kitchen 3.42m x 3.46m (11’2” x 11’4”)
Appointed with matching units along three walls and comprising drawers, base and wall units, together with stainless steel sink and drainer top (with mixer tap) and work surfaces with areas of wall tiling. Central heating radiator. Space for free standing cooker. Space and plumbing for dishwasher. Terracotta tiled floor.
On the First floor
Landing
Central heating radiator
Master Bedroom An L-shaped room with maximum measurements 3.45m x 4.33m (11’3” x 14’2”)
Three central heating radiators. Built-in wardrobes
En Suite Shower Room
Pedestal wash basin. Low flush WC. Shower cubicle.
Front Bedroom (double) 3.47m x 3.76m (11’4” x 12’4”)
Central heating radiator. Built in wardrobes
Rear Bedroom (double) 3.59m x 3.62m (11’9” x 11’10”)
Central heating radiator
Bathroom 2.36m x 1.94m (7’9” x 6’4”)
Modern white suite (with chrome fittings) comprising low flush WC, pedestal wash hand basin, and panelled bath with shower over. Fully tiled walls. Central heating radiator.
Outside
The front provides shrub beds and parking for several vehicles.
Integral single garage
To either side of the house is a wrought iron gated pathway leading to the generous sized rear garden being mainly grassed and bordered by high fencing. Within the garden is a Summerhouse 2.15m x 2.76m (7’5” x 9’5”) and a fenced enclosure for bins and oil storage tank
The house is double glazed and oil fired centrally heated with generous sized accommodation which briefly comprises reception hall with cloakroom off, 7.43m (24’4”) dual aspected lounge diner, large conservatory, breakfast kitchen with utility conservatory off, L-shaped master bedroom with ensuite, two further excellent sized double bedrooms, and white suited bathroom.
Barton in the Beans is historically well known for its late eighteenth century Baptist minister and renowned clockmaker Samuel Deacon while Market Bosworth is famous for the defeat and death of King Richard lll at the Battle of Bosworth.
Today Market Bosworth is considered to be a highly regarded small market town with an historic and cobbled market square around which are clustered a range of independent shops, tearooms, a Co-op and pubs/restaurants. Also found within the town are state and private schools, doctors surgery, dental practice, and a veterinary practice. On the periphery of the town is Bosworth Country Park with extensive parkland, small lake and woodland, Spindles Health Club at Bosworth Hall, and Bosworth Marina on the Ashby Canal.
Ease of access is afforded to Leicester, Ashby-de-la-Zouch, Nuneaton, Coventry and Birmingham, and there are a number of motorways nearby (M1, M69, M42 and M6) for travel nationally. In addition the Birmingham and East Midlands International Airports are both within approx. 30 miles of the property and there are mainline stations at Leicester (to London St. Pancras) and Nuneaton (to London Euston).
On the Ground Floor
Reception Hall 1.44m x 5.91m (4’8” x 19’4”)
Central heating radiator. Staircase leading off.
Cloakroom
Low flush WC and pedestal wash hand basin (with ceramic tiled splash back). Central heating radiator.
Spacious through lounge diner A dual aspected room measuring 3.58m x 7.43m (11’8” x 24’4”)
Central heating radiator. Double glazed French doors leading through into –
Conservatory 3.88m x 3.9m (12’8” x 12’9”)
Ceramic tiled floor. Double doors leading out into the rear garden
Utility Conservatory
Plumbing for washer. Ceramic tiled floor.
Breakfast Kitchen 3.42m x 3.46m (11’2” x 11’4”)
Appointed with matching units along three walls and comprising drawers, base and wall units, together with stainless steel sink and drainer top (with mixer tap) and work surfaces with areas of wall tiling. Central heating radiator. Space for free standing cooker. Space and plumbing for dishwasher. Terracotta tiled floor.
On the First floor
Landing
Central heating radiator
Master Bedroom An L-shaped room with maximum measurements 3.45m x 4.33m (11’3” x 14’2”)
Three central heating radiators. Built-in wardrobes
En Suite Shower Room
Pedestal wash basin. Low flush WC. Shower cubicle.
Front Bedroom (double) 3.47m x 3.76m (11’4” x 12’4”)
Central heating radiator. Built in wardrobes
Rear Bedroom (double) 3.59m x 3.62m (11’9” x 11’10”)
Central heating radiator
Bathroom 2.36m x 1.94m (7’9” x 6’4”)
Modern white suite (with chrome fittings) comprising low flush WC, pedestal wash hand basin, and panelled bath with shower over. Fully tiled walls. Central heating radiator.
Outside
The front provides shrub beds and parking for several vehicles.
Integral single garage
To either side of the house is a wrought iron gated pathway leading to the generous sized rear garden being mainly grassed and bordered by high fencing. Within the garden is a Summerhouse 2.15m x 2.76m (7’5” x 9’5”) and a fenced enclosure for bins and oil storage tank
