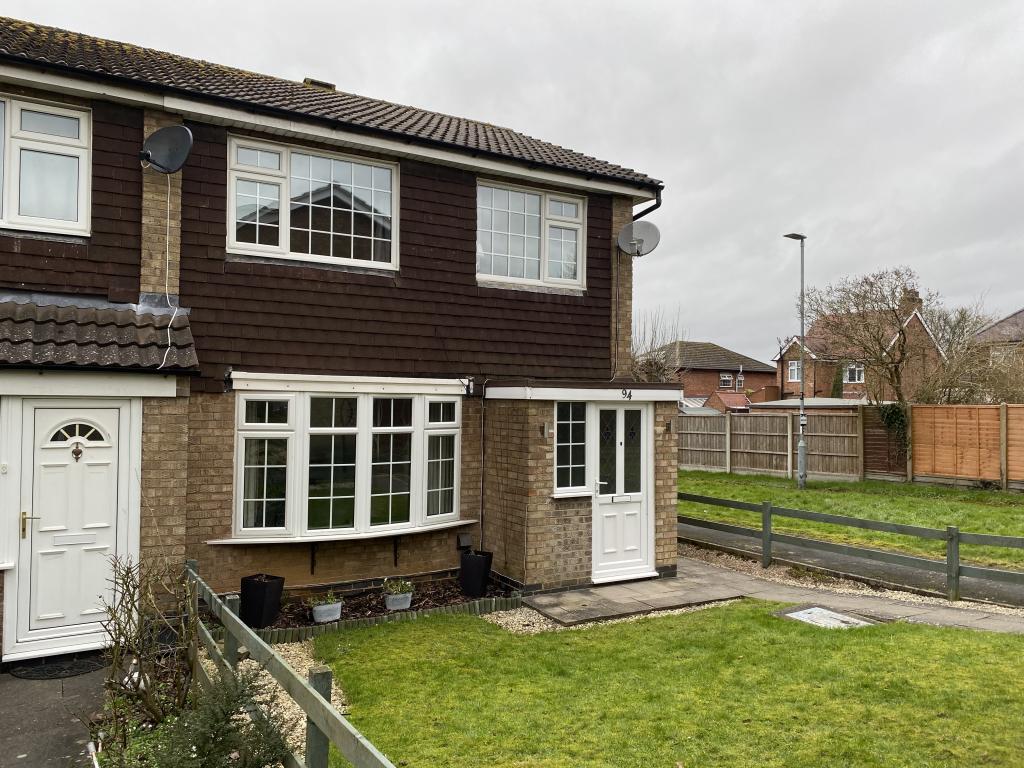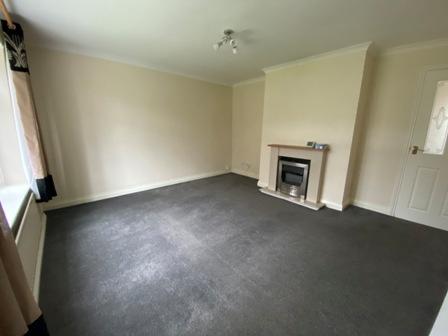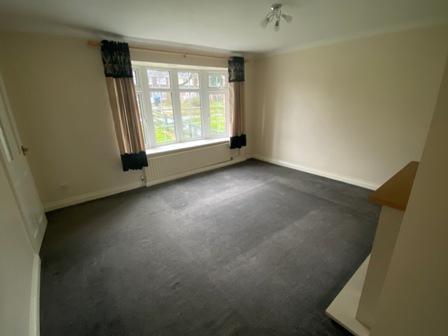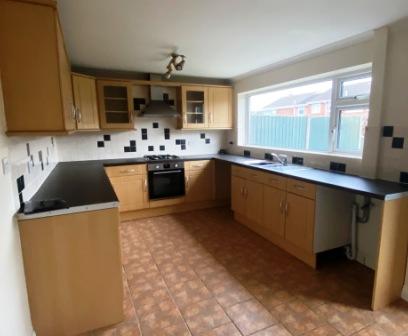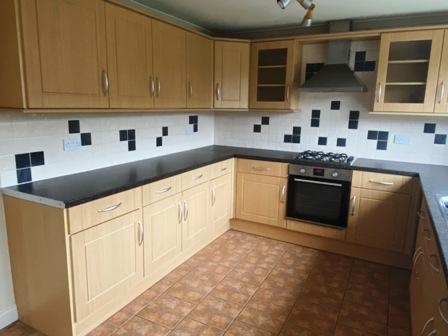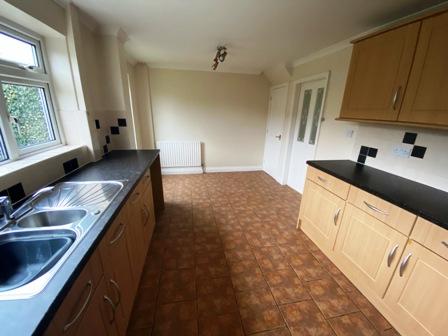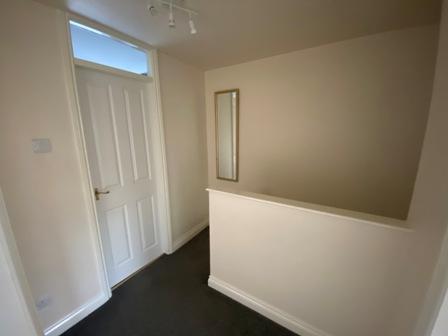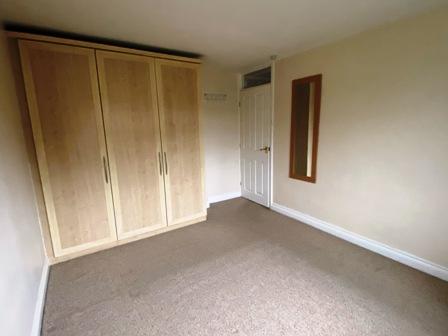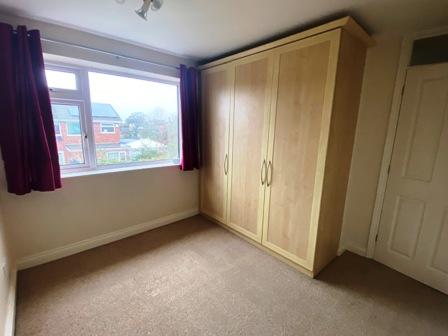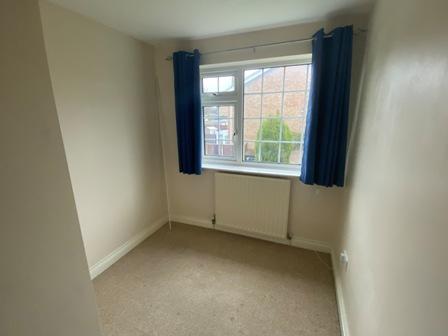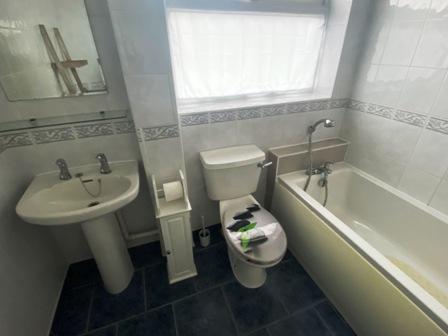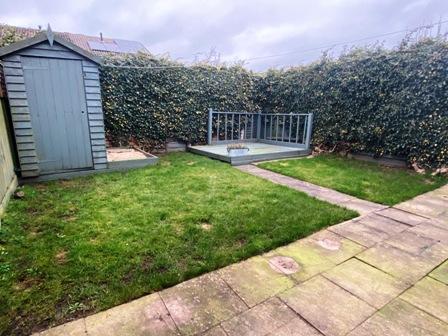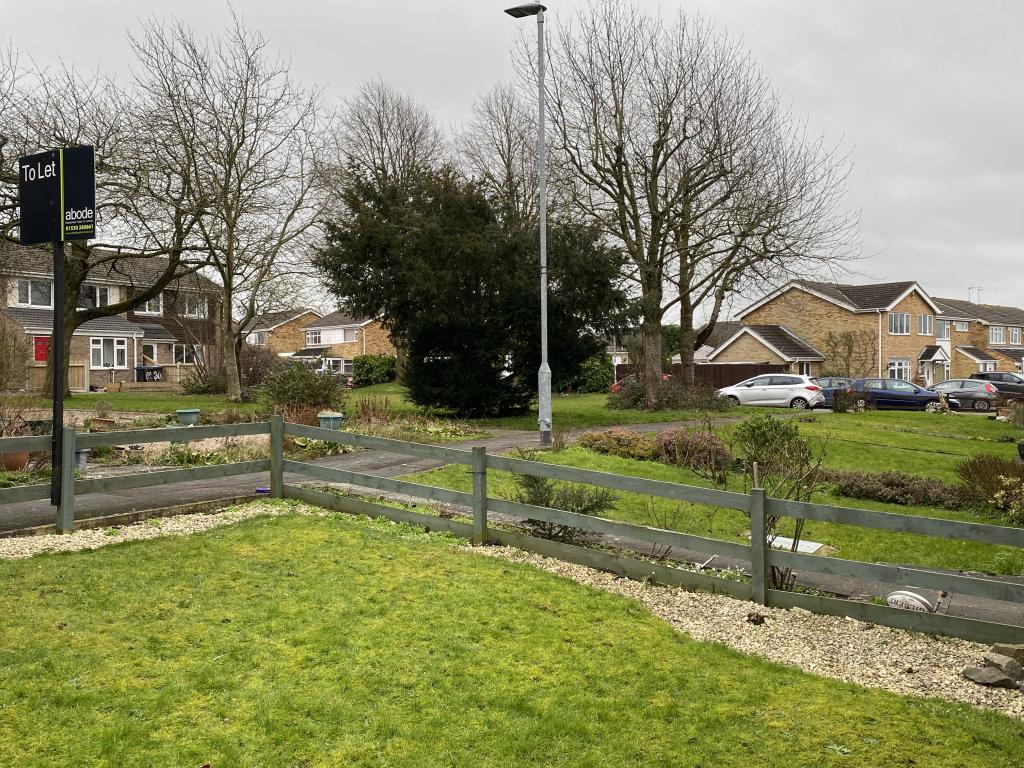Manor Road, Barlestone, CV13
£735 pm
Let Agreed
An excellent three bedroomed semi detached house in popular village location.
Interior viewing recommended.
Interior viewing recommended.
A well presented modern semi-detached house which has been refurbished and provides gas centrally heated and double glazed accommodation briefly comprising entrance lobby, 14’ lounge, 17’ dining kitchen with an excellent range of stylish units, three bedrooms (with the two double bedrooms each with built-in modern wardrobes), and a reappointed and fully tiled bathroom. The front garden is mainly grassed and there is a sunny aspected and fully enclosed rear garden with useful shed. A single garage is provided in the nearby garage court.
The village of Barlestone lies some three miles north east of the picturesque and historic small town of Market Bosworth in the gently rolling countryside of west Leicestershire. Within this thriving village are a number of shops, primary school, public house, restaurants, doctors surgery and dental practice.
Terms and Availability
The property is available to let for an initial six month period at a rent of £735pcm together with a deposit of £845.
Favourable consideration is more likely to be given to non smoking and non pet owning applicants seeking a long term let.
The accommodation more particularly comprises -
On the Ground Floor
Entrance Lobby
Central heating radiator. Meter cupboard. Staircase leading off to the first floor landing.
Lounge 4.26m x 3.85m (14’ x 12’7”)
Central heating radiator. Electric fire in fireplace surround. Ceiling mounted spotlight fitting. Double glazed bow window.
Dining Kitchen 5.21m x 2.97m (17’ x 9’9”)
Appointed with stylish units fitted to three sides and briefly comprising base/drawer units and wall cupboards including glazed display units, and together with inset sink top, roll edge work surfaces, space and plumbing for both washer and dishwasher, and integral electric oven and gas hob with extractor over. Areas of ceramic wall tiling. Central heating radiator. Garden aspected double glazed window. Ceiling mounted spotlight fitting. Understairs store cupboard. Back door leading out to the rear garden.
On the First Floor
Landing
Ceiling hatch with pull down ladder giving access to the roof void. Ceiling mounted spotlight fitted
Bedroom (front) 3.36m x 3.90m (11’ x 12’9”)
Central heating radiator. Ceiling mounted spotlight fitting. Built-in wardrobes providing clothes hanging space and shelved storage. Front aspected double glazed window.
Bedroom (rear) 2.97m x 3m (9’8” x 9’10”)
Central heating radiator. Built-in double wardrobe with matching adjoining cupboard housing the combination gas fired boiler serving the central heating and domestic hot water systems. Ceiling mounted spotlight fitting. Rear garden aspected double glazed window.
Bedroom (front) An L-shaped room with maximum measurements of 2.97m x 2.99m (7” x 9’9”)
Central heating radiator. Double glazed window.
Bathroom
Reappointed with matching suite comprising panelled bath (with shower over), pedestal washbasin, and low flush WC. Fully tiled walls and floor. Central heating radiator. Double glazed window. Ceiling spotlight fitting. Pull cord light switch.
Outside
Mainly grassed front garden with path to the front entrance door and gated side access to the sunny aspected and fully enclosed rear garden which incorporates a slabbed patio, small lawn and useful shed.
A single garage is provided in the nearby garage court.
The village of Barlestone lies some three miles north east of the picturesque and historic small town of Market Bosworth in the gently rolling countryside of west Leicestershire. Within this thriving village are a number of shops, primary school, public house, restaurants, doctors surgery and dental practice.
Terms and Availability
The property is available to let for an initial six month period at a rent of £735pcm together with a deposit of £845.
Favourable consideration is more likely to be given to non smoking and non pet owning applicants seeking a long term let.
The accommodation more particularly comprises -
On the Ground Floor
Entrance Lobby
Central heating radiator. Meter cupboard. Staircase leading off to the first floor landing.
Lounge 4.26m x 3.85m (14’ x 12’7”)
Central heating radiator. Electric fire in fireplace surround. Ceiling mounted spotlight fitting. Double glazed bow window.
Dining Kitchen 5.21m x 2.97m (17’ x 9’9”)
Appointed with stylish units fitted to three sides and briefly comprising base/drawer units and wall cupboards including glazed display units, and together with inset sink top, roll edge work surfaces, space and plumbing for both washer and dishwasher, and integral electric oven and gas hob with extractor over. Areas of ceramic wall tiling. Central heating radiator. Garden aspected double glazed window. Ceiling mounted spotlight fitting. Understairs store cupboard. Back door leading out to the rear garden.
On the First Floor
Landing
Ceiling hatch with pull down ladder giving access to the roof void. Ceiling mounted spotlight fitted
Bedroom (front) 3.36m x 3.90m (11’ x 12’9”)
Central heating radiator. Ceiling mounted spotlight fitting. Built-in wardrobes providing clothes hanging space and shelved storage. Front aspected double glazed window.
Bedroom (rear) 2.97m x 3m (9’8” x 9’10”)
Central heating radiator. Built-in double wardrobe with matching adjoining cupboard housing the combination gas fired boiler serving the central heating and domestic hot water systems. Ceiling mounted spotlight fitting. Rear garden aspected double glazed window.
Bedroom (front) An L-shaped room with maximum measurements of 2.97m x 2.99m (7” x 9’9”)
Central heating radiator. Double glazed window.
Bathroom
Reappointed with matching suite comprising panelled bath (with shower over), pedestal washbasin, and low flush WC. Fully tiled walls and floor. Central heating radiator. Double glazed window. Ceiling spotlight fitting. Pull cord light switch.
Outside
Mainly grassed front garden with path to the front entrance door and gated side access to the sunny aspected and fully enclosed rear garden which incorporates a slabbed patio, small lawn and useful shed.
A single garage is provided in the nearby garage court.
