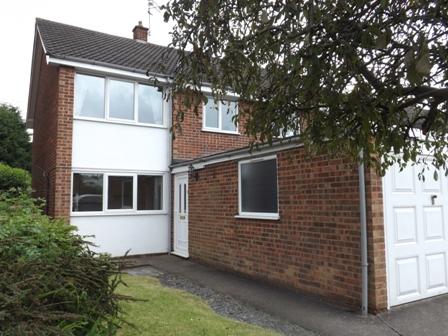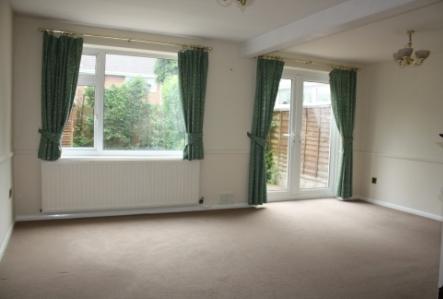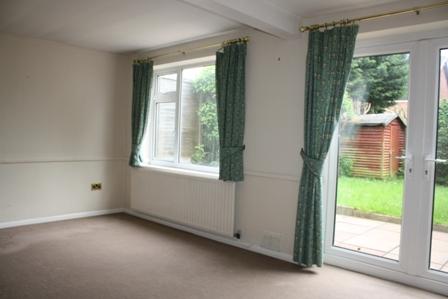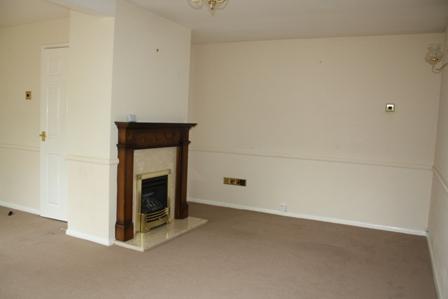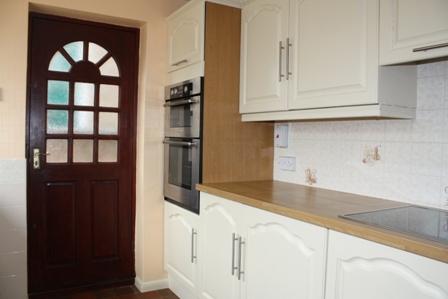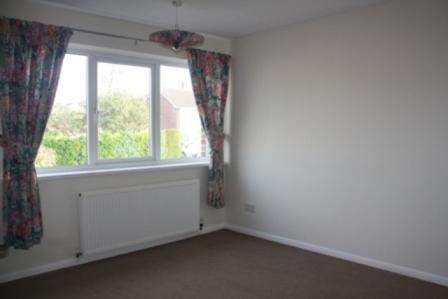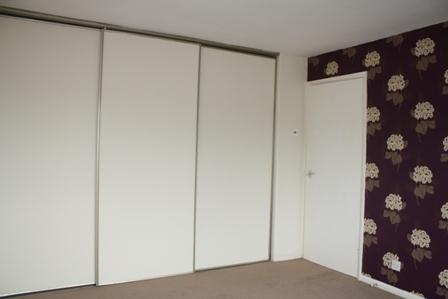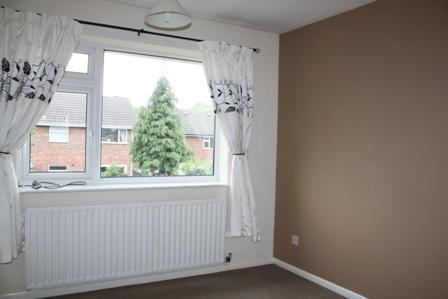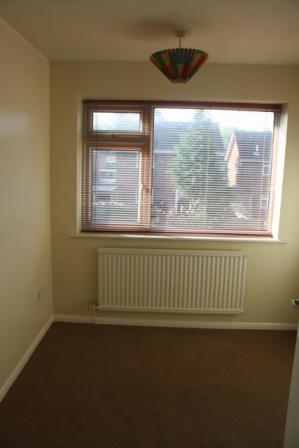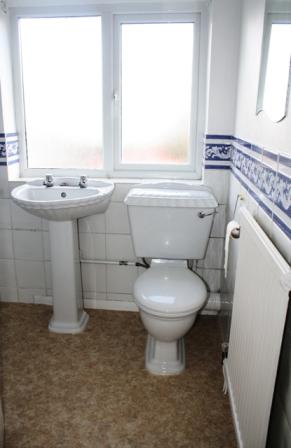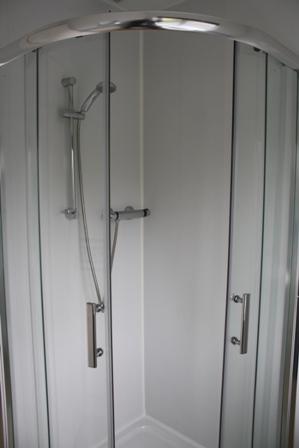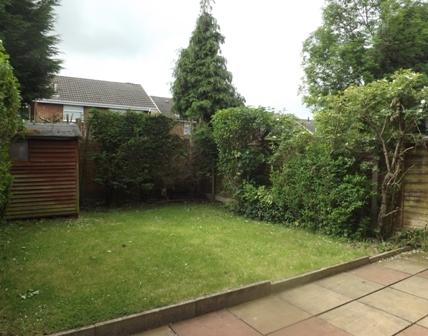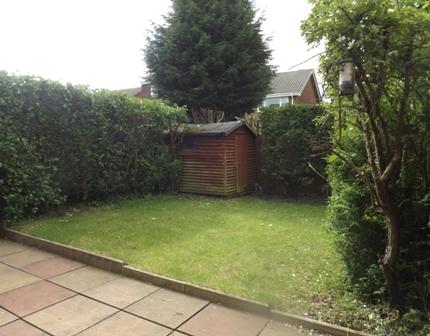Huntingdon Road, Ashby de la Zouch, LE65
£169,950
Sold STCA three bedroomed semi-detached house for which interior viewing is strongly recommended to fully appreciate.
An excellent semi-detached house in a prime residential location close to amenities within the centre of the well regarded market town of Ashby de la Zouch and in particular being within a few hundred yards of the well regarded Hilltop Primary School.
The property has been comprehensively improved, recarpeted and redecorated and affords gas centrally heated and double glazed accommodation briefly comprising entrance lobby with toilet off, inner hall with staircase leading off, L-shaped living room, attractive kitchen fitted with matching units, main bedroom with built-in wardrobes, two further bedrooms, and white suited shower room/WC. There is an attached single garage and enclosed rear garden.
Directional note
From the Market Street centre of Ashby proceed west along Kilwardby Street, sign-posted to Moira village. Having passed the water tower on the left and over the zebra crossing, turn left into Beaumont Avenue. Take the second turning right into Loudouin Way and on reaching the T junction with Huntingdon Road the property is directly opposite and identified by an Abode For Sale board.
On the Ground Floor
Entrance Lobby
Carpeted. Central heating radiator.
Toilet
White low flush WC
Inner Hall 1.8m x 4.49m (5'11" x 14')
Carpeted. Central heating radiator. Store cupboard under staircase which leads off to the first floor landing.
L-shaped Living Room 5.17m x 5.31m (16'11" x 17'5") max
Coal effect fire in stylish surround. Carpeted. Central heating radiator. French doors leading out onto the rear garden patio.
Kitchen 3.22m x 2.54m (10'7" x 8'4")
With a matching range of wall, drawer and base units incorporating work surfaces and a one and half bowl single drainer inset sink top (with mixer taps), two appliance spaces (including plumbing for washer), and together with built-in Hotpoint electric double oven and separate hob. Areas of wall tiling. Floor tiling.
On the First Floor
Landing
Carpeted. Ceiling hatch giving access to roof void.
Main Bedroom 3.23m x 3.77m (10'7" x 12'4")
Carpeted. Built-in wardrobes with full height sliding doors and providing clothes hanging space and shelved storage. Central heating radiator.
Bedroom (rear) 2.74m x 3.51m (8'11" x 11'6")
Carpeted. Central heating radiator
Bedroom (rear) 2.35m x 2.56m (7'6" x 8'5")
Carpeted. Central heating radiator. Wall shelving.
Shower Room/WC
Appointed with an ornate white suite comprising pedestal wash basin and low flush WC. Shower cubicle. Areas of wall tiling. Central heating radiator.
Outside
Driveway to attached single garage with up and over door.
Grassed front garden together with mature shrubs and ornamental tree. Pathway to front entrance door and to gated side access leading to the sunny aspected rear garden enclosed with high shrub hedging and fencing, and with lawn and full width slabbed patio.
Energy Performance Certificate
Click Here to view the Energy Efficiency Rating and Environmental Impact Rating for this property.
Viewing
Please contact our Abode Residential Office on 01530 260661 if you wish to arrange a viewing appointment for this property or require further information.
Disclaimer
Abode Residential endeavour to maintain accurate depictions of properties in Virtual Tours, Floor Plans and descriptions, however, these are intended only as a guide and purchasers must satisfy themselves by personal inspection.
The property has been comprehensively improved, recarpeted and redecorated and affords gas centrally heated and double glazed accommodation briefly comprising entrance lobby with toilet off, inner hall with staircase leading off, L-shaped living room, attractive kitchen fitted with matching units, main bedroom with built-in wardrobes, two further bedrooms, and white suited shower room/WC. There is an attached single garage and enclosed rear garden.
Directional note
From the Market Street centre of Ashby proceed west along Kilwardby Street, sign-posted to Moira village. Having passed the water tower on the left and over the zebra crossing, turn left into Beaumont Avenue. Take the second turning right into Loudouin Way and on reaching the T junction with Huntingdon Road the property is directly opposite and identified by an Abode For Sale board.
On the Ground Floor
Entrance Lobby
Carpeted. Central heating radiator.
Toilet
White low flush WC
Inner Hall 1.8m x 4.49m (5'11" x 14')
Carpeted. Central heating radiator. Store cupboard under staircase which leads off to the first floor landing.
L-shaped Living Room 5.17m x 5.31m (16'11" x 17'5") max
Coal effect fire in stylish surround. Carpeted. Central heating radiator. French doors leading out onto the rear garden patio.
Kitchen 3.22m x 2.54m (10'7" x 8'4")
With a matching range of wall, drawer and base units incorporating work surfaces and a one and half bowl single drainer inset sink top (with mixer taps), two appliance spaces (including plumbing for washer), and together with built-in Hotpoint electric double oven and separate hob. Areas of wall tiling. Floor tiling.
On the First Floor
Landing
Carpeted. Ceiling hatch giving access to roof void.
Main Bedroom 3.23m x 3.77m (10'7" x 12'4")
Carpeted. Built-in wardrobes with full height sliding doors and providing clothes hanging space and shelved storage. Central heating radiator.
Bedroom (rear) 2.74m x 3.51m (8'11" x 11'6")
Carpeted. Central heating radiator
Bedroom (rear) 2.35m x 2.56m (7'6" x 8'5")
Carpeted. Central heating radiator. Wall shelving.
Shower Room/WC
Appointed with an ornate white suite comprising pedestal wash basin and low flush WC. Shower cubicle. Areas of wall tiling. Central heating radiator.
Outside
Driveway to attached single garage with up and over door.
Grassed front garden together with mature shrubs and ornamental tree. Pathway to front entrance door and to gated side access leading to the sunny aspected rear garden enclosed with high shrub hedging and fencing, and with lawn and full width slabbed patio.
Energy Performance Certificate
Click Here to view the Energy Efficiency Rating and Environmental Impact Rating for this property.
Viewing
Please contact our Abode Residential Office on 01530 260661 if you wish to arrange a viewing appointment for this property or require further information.
Disclaimer
Abode Residential endeavour to maintain accurate depictions of properties in Virtual Tours, Floor Plans and descriptions, however, these are intended only as a guide and purchasers must satisfy themselves by personal inspection.
