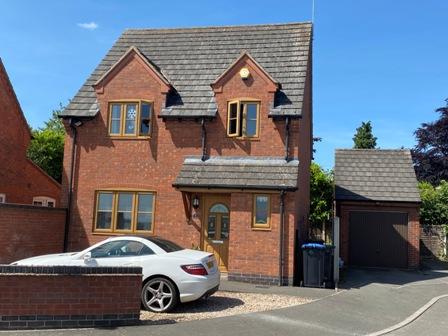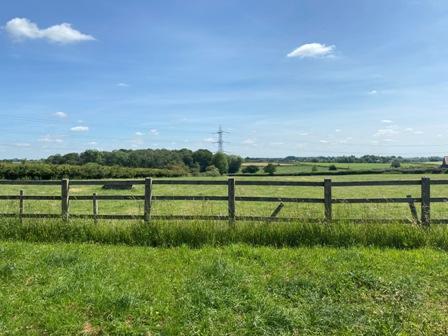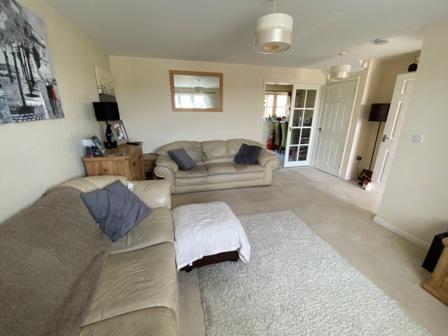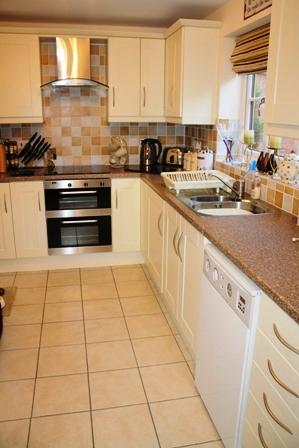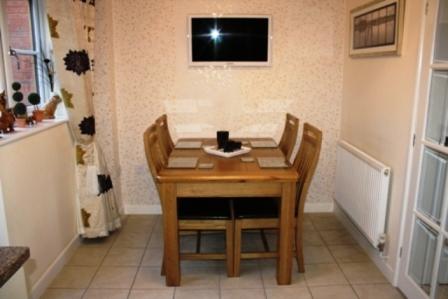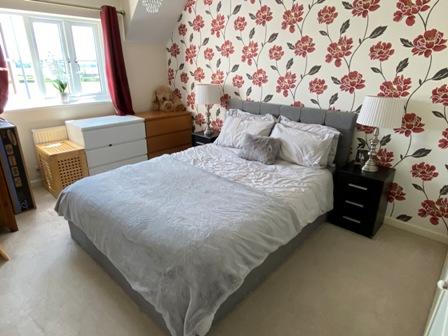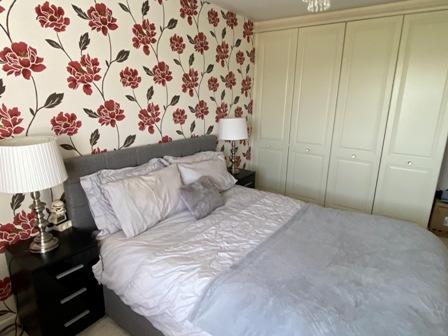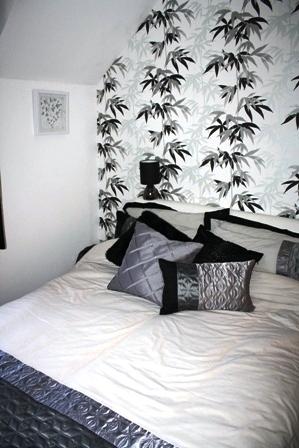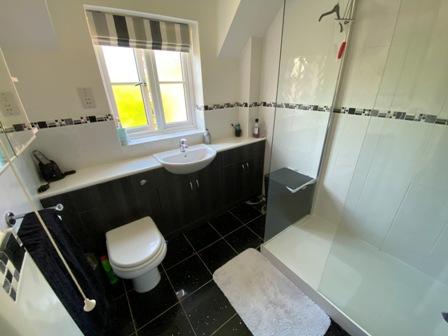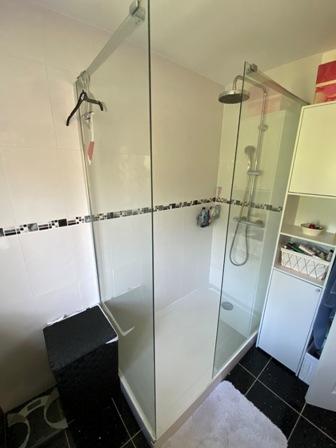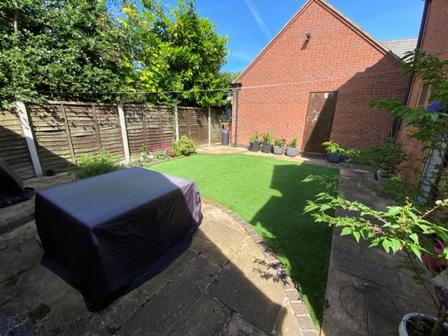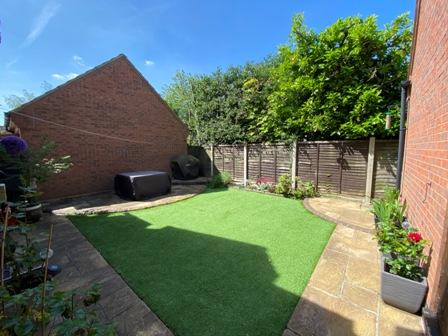Preston Close, Kirkby Mallory, LE9
£1,200 pm
Let Agreed
Interior inspection of this immaculately presented residence is strongly recommended to appreciate.
A detached residence in a village located small cul-de-sac with open countryside front aspect and providing oil centrally heated and double glazed accommodation, tastefully decorated, and briefly comprising entrance hall with staircase and cloakroom off, excellent sized L-shaped lounge, most attractive kitchen diner well appointed with matching units and integral appliances, three bedrooms (two having built-in wardrobes), and luxurious shower room/toilet.. There is a fully fenced and non overlooked rear garden laid out for ease of maintenance, and a detached brick and tile single garage.
Ease of access is afforded to the major centres of Leicester, Ashby de la Zouch, Nuneaton, Coventry and Birmingham, and there are a number of motorways nearby (M1, M69, M42 and M6) for travel nationally. In addition the Birmingham and East Midlands international airports are both within 30 miles or so of the property, and there are main line stations to London at Leicester (to St Pancras) and Nuneaton (to Euston).
Term and Availability
The property will be available to let under an assured shorthold tenancy for an initial six month period at a rent of £1200 pcm together with a deposit of £1385,
Favourable consideration is more likely to be given to non smoking and non pet owning applicants seeking a long term let.
The accommodation more particularly comprises-
On the Ground Floor
Entrance Hall
Central heating radiator. Ceramic tiled floor. Carpeted staircase leading off.
Cloakroom/Toilet
Appointed with white suite having chrome fittings and comprising pedestal wash basin (with mixer tap) and low flush WC. Ceramic tiled floor. Central heating radiator.
Carpeted L-shaped Lounge 4.86m x 4.52m (16’ x 14’10”) max
Central heating radiator. Understairs store cupboard. Glazed double doors through into the –
Kitchen diner 5.85m x 2.4m (19’2” x 7’10”)
With a range of contemporary wall, drawer and base units incorporating roll edge work surfaces, and inset one and half bowl single drainer stainless steel sink top (with mixer tap), together with built-in fridge, washer dryer, electric fan assisted oven and hob with contemporary extractor canopy over. Two central heating radiators. Areas of wall tiling. Ceramic tiled floor. Oil fired Worcester combination boiler serving the central heating and domestic hot water systems. Glazed door leading out to the rear garden.
On the First Floor
Carpeted Landing
Ceiling hatch giving access to the roof void.
Carpeted Main Bedroom 2.97m x 4.53m (9’9” x 14’10”)
Central heating radiator. Built-in full height wardrobes providing clothes hanging space and shelved storage.
Carpeted Bedroom 2 (front) 2.79m x 3.57m (9’2” x 11’9’’)
Central heating radiator. Recessed shelving.
Carpeted Bedroom 3 (rear) 2.97m x 2.38m (9’9’ x 7’10”)
Central heating radiator. Built-in wardrobe with mirrored door and providing clothes hanging space and shelved storage.
Shower room/toilet
Luxuriously reappointed with white suite having chrome fittings and comprising double shower cubicle, vanity wash basin, and concealed cistern WC. Wall tiling. Underfloor heating and central heating radiator. Attractive black tiled floor. Electric shaver point.
Outside
Walled frontage providing off road parking. Side drive to detached brick and tiled single garage with up and over door, side personal door, lighting and power.
Gated side access leading to the fenced and very private rear garden which has been designed for ease of management and incorporates slabbed pathways, two tiered patios, matching barbecue area, and artificial grassed lawn.
Ease of access is afforded to the major centres of Leicester, Ashby de la Zouch, Nuneaton, Coventry and Birmingham, and there are a number of motorways nearby (M1, M69, M42 and M6) for travel nationally. In addition the Birmingham and East Midlands international airports are both within 30 miles or so of the property, and there are main line stations to London at Leicester (to St Pancras) and Nuneaton (to Euston).
Term and Availability
The property will be available to let under an assured shorthold tenancy for an initial six month period at a rent of £1200 pcm together with a deposit of £1385,
Favourable consideration is more likely to be given to non smoking and non pet owning applicants seeking a long term let.
The accommodation more particularly comprises-
On the Ground Floor
Entrance Hall
Central heating radiator. Ceramic tiled floor. Carpeted staircase leading off.
Cloakroom/Toilet
Appointed with white suite having chrome fittings and comprising pedestal wash basin (with mixer tap) and low flush WC. Ceramic tiled floor. Central heating radiator.
Carpeted L-shaped Lounge 4.86m x 4.52m (16’ x 14’10”) max
Central heating radiator. Understairs store cupboard. Glazed double doors through into the –
Kitchen diner 5.85m x 2.4m (19’2” x 7’10”)
With a range of contemporary wall, drawer and base units incorporating roll edge work surfaces, and inset one and half bowl single drainer stainless steel sink top (with mixer tap), together with built-in fridge, washer dryer, electric fan assisted oven and hob with contemporary extractor canopy over. Two central heating radiators. Areas of wall tiling. Ceramic tiled floor. Oil fired Worcester combination boiler serving the central heating and domestic hot water systems. Glazed door leading out to the rear garden.
On the First Floor
Carpeted Landing
Ceiling hatch giving access to the roof void.
Carpeted Main Bedroom 2.97m x 4.53m (9’9” x 14’10”)
Central heating radiator. Built-in full height wardrobes providing clothes hanging space and shelved storage.
Carpeted Bedroom 2 (front) 2.79m x 3.57m (9’2” x 11’9’’)
Central heating radiator. Recessed shelving.
Carpeted Bedroom 3 (rear) 2.97m x 2.38m (9’9’ x 7’10”)
Central heating radiator. Built-in wardrobe with mirrored door and providing clothes hanging space and shelved storage.
Shower room/toilet
Luxuriously reappointed with white suite having chrome fittings and comprising double shower cubicle, vanity wash basin, and concealed cistern WC. Wall tiling. Underfloor heating and central heating radiator. Attractive black tiled floor. Electric shaver point.
Outside
Walled frontage providing off road parking. Side drive to detached brick and tiled single garage with up and over door, side personal door, lighting and power.
Gated side access leading to the fenced and very private rear garden which has been designed for ease of management and incorporates slabbed pathways, two tiered patios, matching barbecue area, and artificial grassed lawn.
