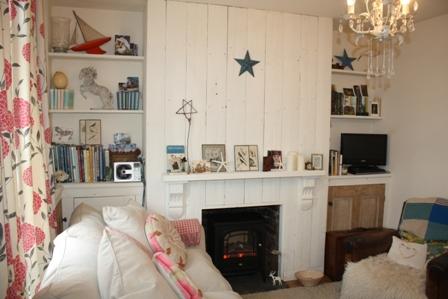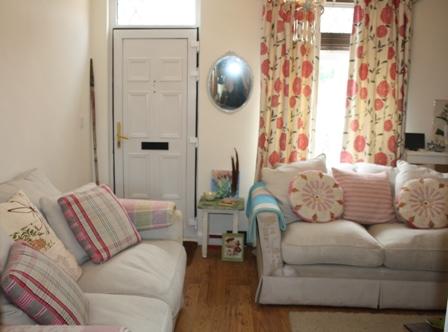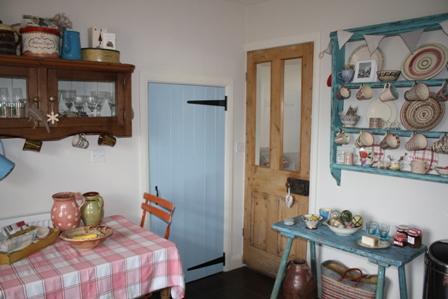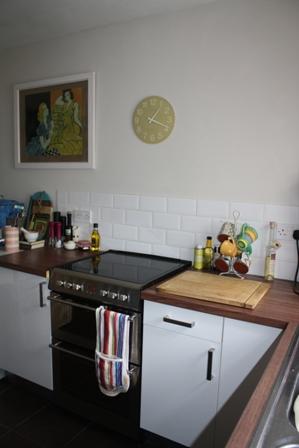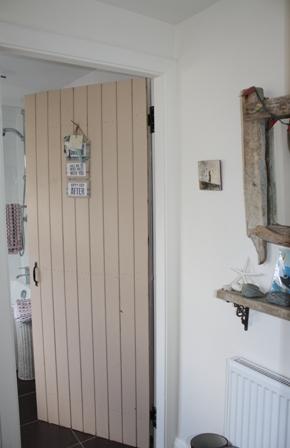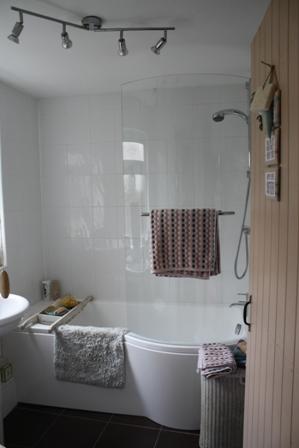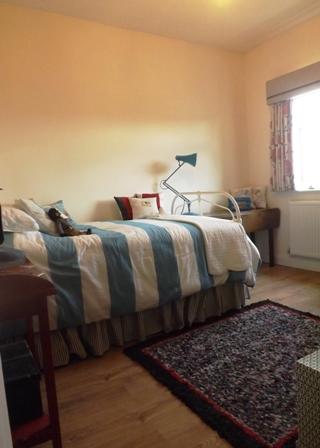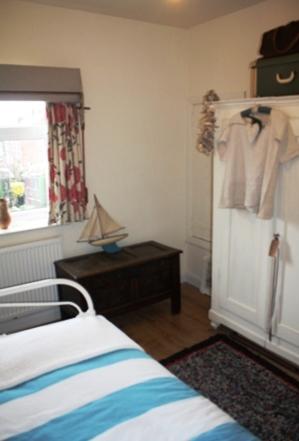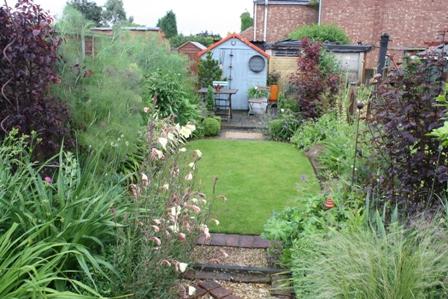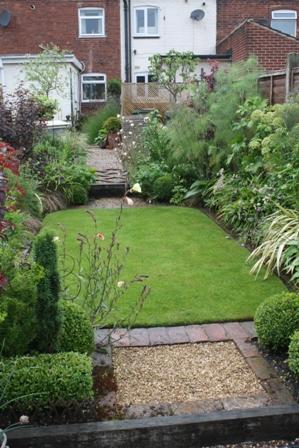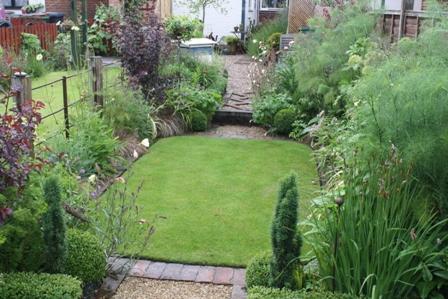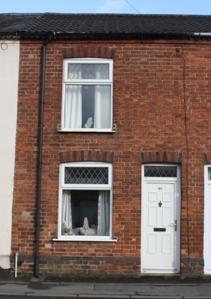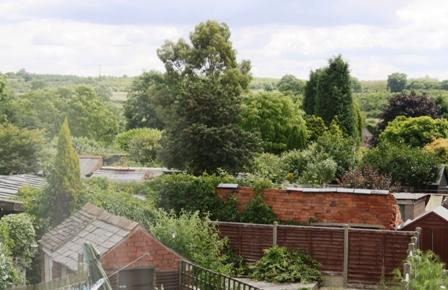20 Curzon Street, Ibstock LE67
£119,950
Sold STC
A well appointed delightful terraced house.
Inspection highly recommended to appreciate.
Offered with no upward chain.
Inspection highly recommended to appreciate.
Offered with no upward chain.
We are pleased to bring to the market this well appointed delightful terraced house. Inspection is highly recommended to appreciate its many features not least the superbly landscaped and extensively planted garden.
Situated in a popular location within the village being extremely convenient for facilities provided including a range of shops, post office, supermarket, public houses and eateries, doctors, dentist, and schools.
The house is gas centrally heated and upvc double glazed, and briefly comprises a comfortable living room, dining kitchen, rear entrance hall, white suited bathroom, and two double bedrooms.
The property is offered for sale with no upward chain and would make an ideal first time buy or investment.
On the Ground Floor
Upvc front entrance door into the -
Living Room 3.68m x 3.31m (12’1” x 10’10”)
Attractive painted timber clad chimney breast with opening for electric log effect wood burning type stove and bracketed mantle shelf over together with alcoves to either side having display shelving and period pine door cupboards. French style leaf design chandelier. Central heating radiator. Laminate wood effect flooring. Upvc double glazed window. Period stripped pine door (with two glazed panels) leading through into the -
Kitchen Diner 2.79m x 3.27m (9’2” x 10’9”)
Having base cupboards with work surfaces over and incorporating a stainless steel one and a half bowl single drainer sink top with mixer tap. Spaces for a fridge, cooker and washing machine. Central heating radiator. Areas of wall tiling. Four spotlight ceiling light fitting. Upvc double glazed window overlooking the garden. Ceramic tiled floor. Understairs storage cupboard with electric light and power, ceramic tiled floor, and space for a freezer.
Rear entrance hall 1.92m x 1.3m (6’3” x 4’3”)
Central heating radiator. Ceramic tiled floor. Newly carpeted straight flighted staircase leading off. Upvc entrance door leading out to the garden.
Fully tiled Bathroom 1.76m x 2.1m (5’9” x 6’11”)
Appointed with a modern white suite (with chrome fittings) comprising shaped panelled bath (with mains shower over and glass shower screen), pedestal wash hand basin, and low flush WC. Four spotlight ceiling light fitting. Ceramic tiled floor. Wall mounted chrome towel rail/radiator. Upvc double glazed window. All walls fully tiled. Pull cord light switch.
On the First Floor
Small Landing
Newly carpeted
Bedroom 1 (front) 3.72m x 3.31m (12’2”” x 10’10”)
Newly carpeted. Central heating radiator. Upvc double glazed window.
Bedroom 2 (rear) 2.86m x 3.34m (9’4”” x 10’11”)
Upvc double glazed window with garden aspect and view of the nearby countryside. Central heating radiator. Laminate wood effect flooring. Built-in overstairs cupboard housing the wall mounted gas fired combi boiler serving the central heating and domestic hot water systems. Ceiling hatch giving access to the roof void.
Outside
Leading from the back door is a plant bordered paved area (with cold water garden tap and exterior light) together with useful brick built store.
An undoubted feature of the property is the sunny aspected rear garden which is imaginatively laid out with gravelled seating area, rustic brick edged flower beds and borders, shaped lawn and a further gravelled area with garden shed 10’ x 6’. All beds and borders are well stocked with a variety of specimen shrubs and plants
Tenure
The property is freehold
Services
All mains services are connected to the property
Viewing
Strictly by prior appointment only by arrangement through the sole selling agents Abode Residential (tel 01530 260661 or email enquiries@aboderesidential.co.uk)
Note
In accordance with the 1979 Estate Agents Act we are obliged to inform prospective purchasers that the vendor of this property is an associate of Abode Residential.
Situated in a popular location within the village being extremely convenient for facilities provided including a range of shops, post office, supermarket, public houses and eateries, doctors, dentist, and schools.
The house is gas centrally heated and upvc double glazed, and briefly comprises a comfortable living room, dining kitchen, rear entrance hall, white suited bathroom, and two double bedrooms.
The property is offered for sale with no upward chain and would make an ideal first time buy or investment.
On the Ground Floor
Upvc front entrance door into the -
Living Room 3.68m x 3.31m (12’1” x 10’10”)
Attractive painted timber clad chimney breast with opening for electric log effect wood burning type stove and bracketed mantle shelf over together with alcoves to either side having display shelving and period pine door cupboards. French style leaf design chandelier. Central heating radiator. Laminate wood effect flooring. Upvc double glazed window. Period stripped pine door (with two glazed panels) leading through into the -
Kitchen Diner 2.79m x 3.27m (9’2” x 10’9”)
Having base cupboards with work surfaces over and incorporating a stainless steel one and a half bowl single drainer sink top with mixer tap. Spaces for a fridge, cooker and washing machine. Central heating radiator. Areas of wall tiling. Four spotlight ceiling light fitting. Upvc double glazed window overlooking the garden. Ceramic tiled floor. Understairs storage cupboard with electric light and power, ceramic tiled floor, and space for a freezer.
Rear entrance hall 1.92m x 1.3m (6’3” x 4’3”)
Central heating radiator. Ceramic tiled floor. Newly carpeted straight flighted staircase leading off. Upvc entrance door leading out to the garden.
Fully tiled Bathroom 1.76m x 2.1m (5’9” x 6’11”)
Appointed with a modern white suite (with chrome fittings) comprising shaped panelled bath (with mains shower over and glass shower screen), pedestal wash hand basin, and low flush WC. Four spotlight ceiling light fitting. Ceramic tiled floor. Wall mounted chrome towel rail/radiator. Upvc double glazed window. All walls fully tiled. Pull cord light switch.
On the First Floor
Small Landing
Newly carpeted
Bedroom 1 (front) 3.72m x 3.31m (12’2”” x 10’10”)
Newly carpeted. Central heating radiator. Upvc double glazed window.
Bedroom 2 (rear) 2.86m x 3.34m (9’4”” x 10’11”)
Upvc double glazed window with garden aspect and view of the nearby countryside. Central heating radiator. Laminate wood effect flooring. Built-in overstairs cupboard housing the wall mounted gas fired combi boiler serving the central heating and domestic hot water systems. Ceiling hatch giving access to the roof void.
Outside
Leading from the back door is a plant bordered paved area (with cold water garden tap and exterior light) together with useful brick built store.
An undoubted feature of the property is the sunny aspected rear garden which is imaginatively laid out with gravelled seating area, rustic brick edged flower beds and borders, shaped lawn and a further gravelled area with garden shed 10’ x 6’. All beds and borders are well stocked with a variety of specimen shrubs and plants
Tenure
The property is freehold
Services
All mains services are connected to the property
Viewing
Strictly by prior appointment only by arrangement through the sole selling agents Abode Residential (tel 01530 260661 or email enquiries@aboderesidential.co.uk)
Note
In accordance with the 1979 Estate Agents Act we are obliged to inform prospective purchasers that the vendor of this property is an associate of Abode Residential.
