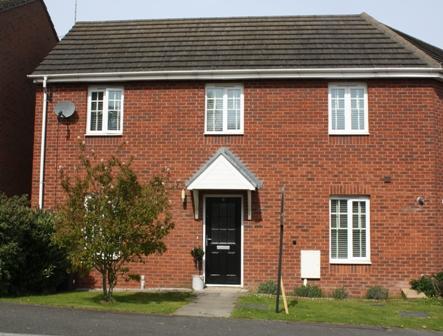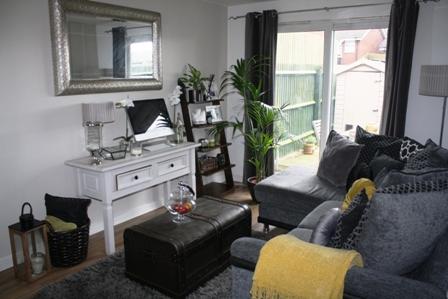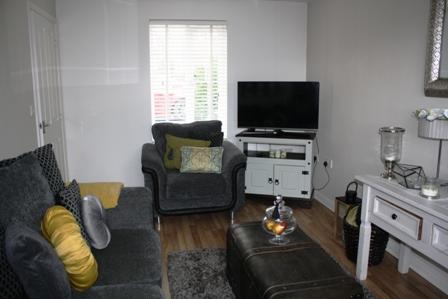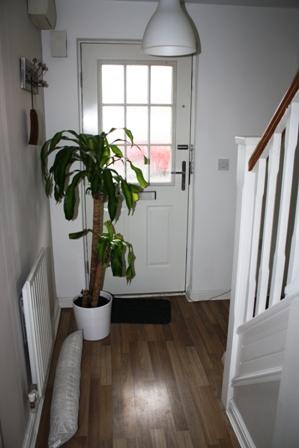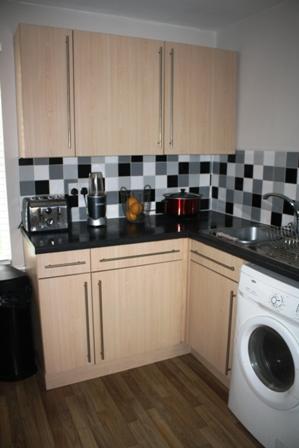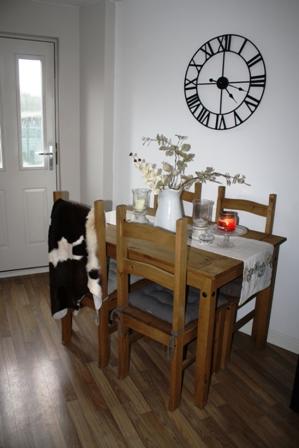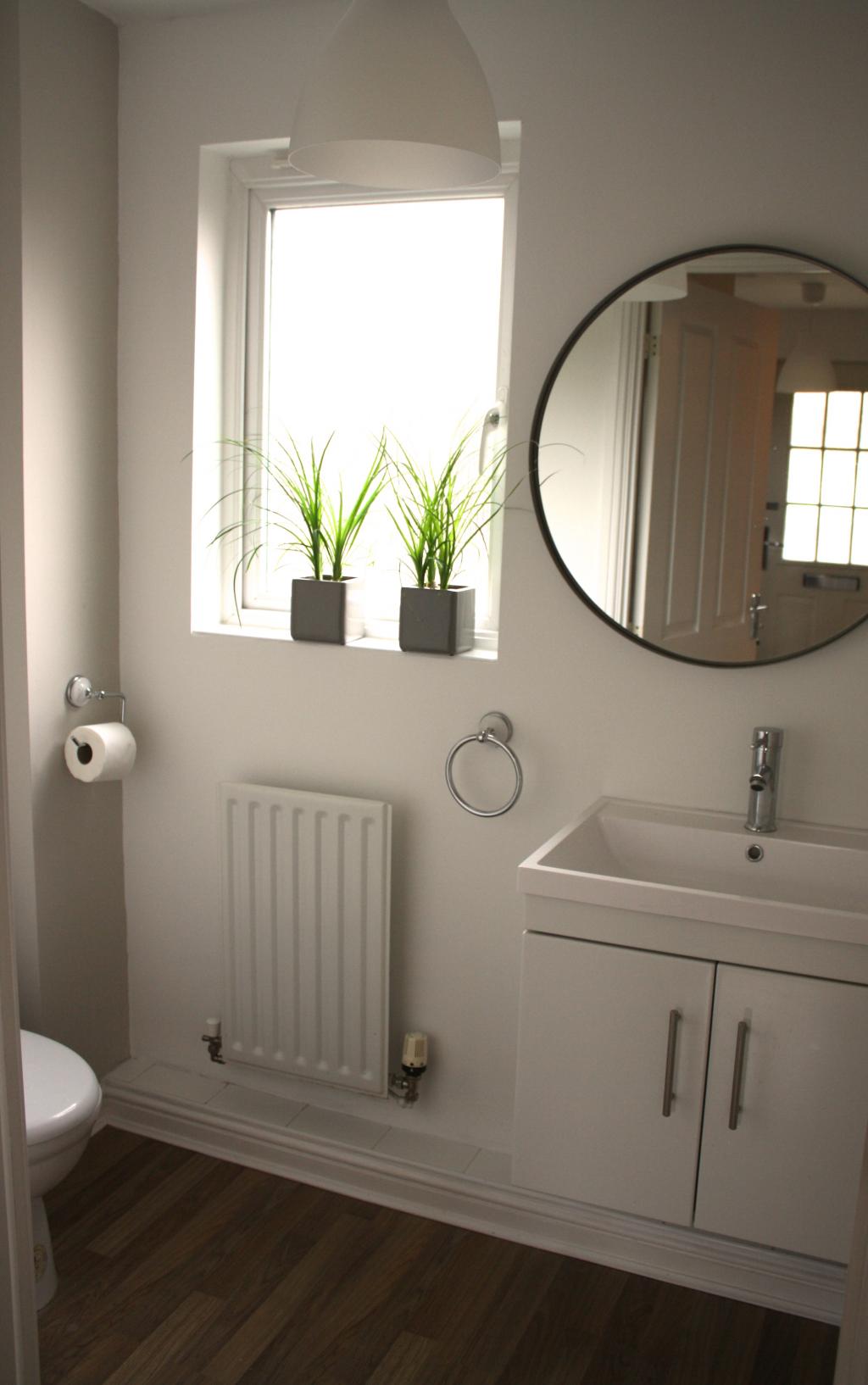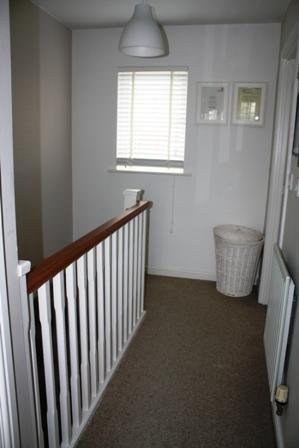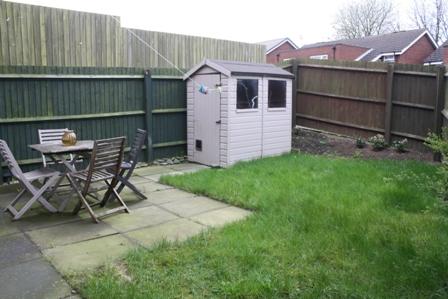Weavers Close, Whitwick, LE67
£135,000
Sold STC
A wonderful two double bedroom property situated in the popular village location of Whitwick.
The house is uPVC double glazed and gas centrally heated to the stylishly presented accommodation which briefly comprises lounge, kitchen diner, downstairs wc, two double bedrooms, and family bathroom. There is high boarded fenced garden and designated parking space to the rear.
On the Ground Floor -
Entrance Hall 11' 2" x 6' 4" (3.422m x 1.935m) max
Laminate flooring. Central heating radiator. Under stairs cupboard.
Lounge 15' 4" x 9' 5" (4.688m x 2.891m)
Laminate flooring. Central heating radiator. Double glazed patio doors leading out to the rear garden.
Kitchen Diner 15' 3" x 11' 5" (4.665m x 3.498m, reducing to 1.864m)
Appointed with matching wall and base units and incorporating stainless steel sink (with mixer tap) and work surfaces together with tile splash backs, integral four ring gas hob and electric oven. Plumbing for washing machine. Central heating radiator.
Downstairs WC 6' 5" x 3' 10" (1.959m x 1.190m)
Appointed with white suite comprising low flush wc and wash basin. Central heating radiator.
On the First Floor
Landing
Loft hatch. Airing cupboard. Central heating radiator.
Bedroom 1 9' 8" x 9' 6" (2.954m x 2.915m)
Central heating radiator. Two stylish fitted wardrobes.
En Suite 9' 5" x 5' 4" (2.879m x 1.651m)
Appointed with a low flush wc, wash basin and shower cubicle. Central heating radiator.
Bedroom 2 11' 0" x 8' 2" (3.355m x 2.505m) max
Central heating radiator.
Family Bathroom 7' 11" x 6' 10" (2.416m x 2.092m)
Appointed with white suite comprising low flush wc, panelled bath and wash basin.
Outside -
Fully fenced rear garden with lawn and patio areas. Designated parking space to the rear.
Services
All mains services are understood to be available.
Fixtures and Fittings
All fixtures and fittings mentioned in the sales particulars are included in the sale.
Note
In accordance with the 1979 Estate Agents Act we are obliged to inform prospective purchasers that the vendor of this property is an employee of Abode Residential Sales and Lettings.
On the Ground Floor -
Entrance Hall 11' 2" x 6' 4" (3.422m x 1.935m) max
Laminate flooring. Central heating radiator. Under stairs cupboard.
Lounge 15' 4" x 9' 5" (4.688m x 2.891m)
Laminate flooring. Central heating radiator. Double glazed patio doors leading out to the rear garden.
Kitchen Diner 15' 3" x 11' 5" (4.665m x 3.498m, reducing to 1.864m)
Appointed with matching wall and base units and incorporating stainless steel sink (with mixer tap) and work surfaces together with tile splash backs, integral four ring gas hob and electric oven. Plumbing for washing machine. Central heating radiator.
Downstairs WC 6' 5" x 3' 10" (1.959m x 1.190m)
Appointed with white suite comprising low flush wc and wash basin. Central heating radiator.
On the First Floor
Landing
Loft hatch. Airing cupboard. Central heating radiator.
Bedroom 1 9' 8" x 9' 6" (2.954m x 2.915m)
Central heating radiator. Two stylish fitted wardrobes.
En Suite 9' 5" x 5' 4" (2.879m x 1.651m)
Appointed with a low flush wc, wash basin and shower cubicle. Central heating radiator.
Bedroom 2 11' 0" x 8' 2" (3.355m x 2.505m) max
Central heating radiator.
Family Bathroom 7' 11" x 6' 10" (2.416m x 2.092m)
Appointed with white suite comprising low flush wc, panelled bath and wash basin.
Outside -
Fully fenced rear garden with lawn and patio areas. Designated parking space to the rear.
Services
All mains services are understood to be available.
Fixtures and Fittings
All fixtures and fittings mentioned in the sales particulars are included in the sale.
Note
In accordance with the 1979 Estate Agents Act we are obliged to inform prospective purchasers that the vendor of this property is an employee of Abode Residential Sales and Lettings.
