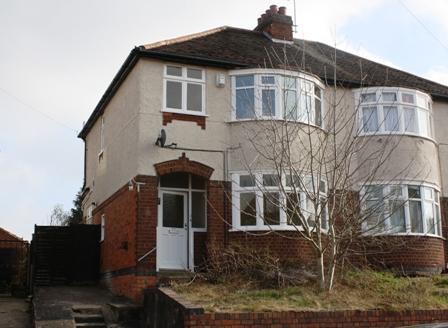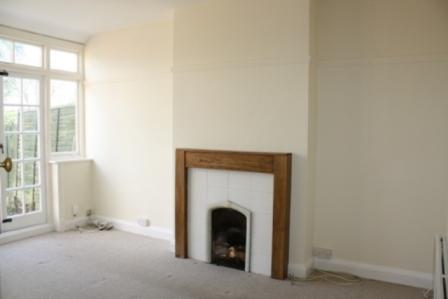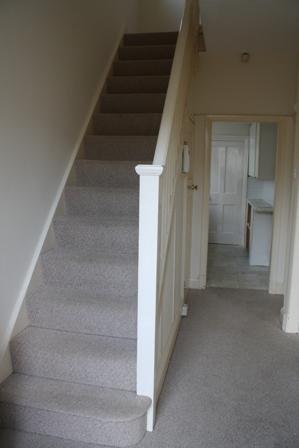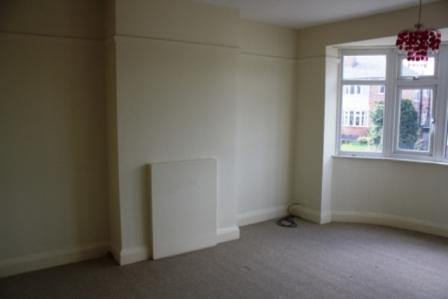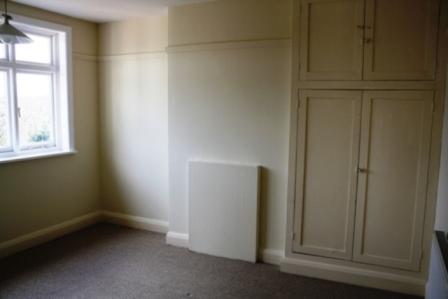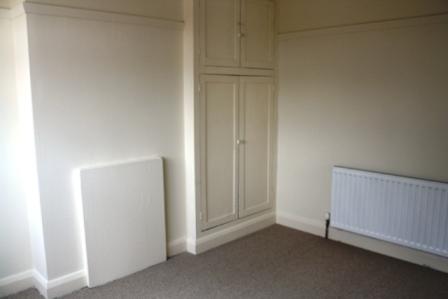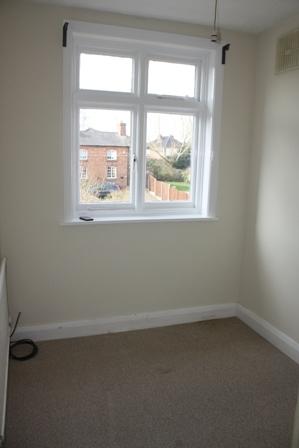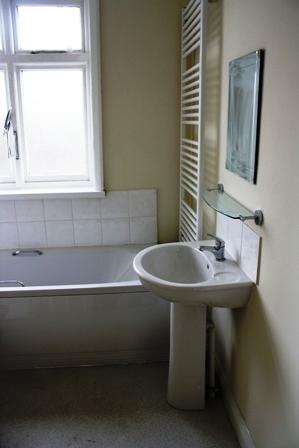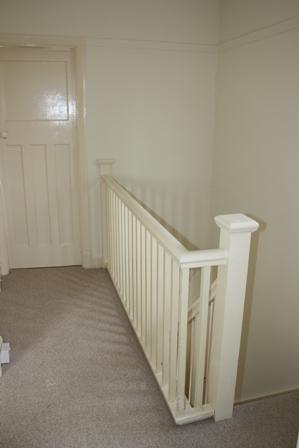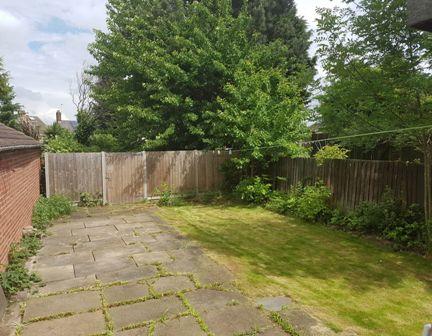Marsden Lane, Aylestone, LE2
£160,000
Sold STC
A traditionally styled three bedroomed semi-detached house
A traditionally styled semi-detached house with the benefit of a sizeable rear garden and with gas centrally heated and carpeted accommodation in good decorative order and briefly comprising entrance hall, two reception rooms, refitted small kitchen, two double bedrooms, a third bedroom, and a white suited bathroom. The property offers scope for further improvement.
The house stands prominently in an elevated position above the road in the popular residential location of Old Aylestone which is well served by local amenities and schools, and is afforded with ease of access to Leicester city centre, the M1/M69 motorway networks, and Fosse Retail Park.
On the Ground Floor
Open porch externally
Entrance Hall
Central heating radiator. Staircase leading off with shelved cupboard beneath.
Front Living Room 3.48m x 3.65m (11’5” x 12’) plus semi-circular bay window.
Central heating radiator. Wall lighting.
Rear Living Room 3.36m x 3.68m (11’ x 12’1”) plus rectangular bay.
French windows leading out to the rear garden. Open grate fireplace and surround. Central heating radiator.
Kitchen 1.92m x 2.73m (6’3” x 8’11”)
Appointed with base and wall units along two walls together with inset one and inset single drainer sink top and work surfaces. Areas of wall tiling. Original quarry tiled floor. Wall mounted gas fired boiler serving the central heating and domestic hot water systems. Door leading to rear porch with two stores.
On the First Floor
Landing
Front Bedroom 3.31m x 3.65m (10’10” x 12’) plus semi-circular bay.
Central heating radiator. Original picture rails.
Rear Bedroom 3.37m x 3.68m (11’ x 12’1”)
Central heating radiator. Original picture rails.
Bedroom 3 2.05m x 2.33m (6’8” x 7’7”)
Central heating radiator.
Bathroom
Appointed with a modern white suite comprising panelled bath, wash basin and low flush WC. Shower cubicle. Areas of wall tiling. Central heating radiator. Airing cupboard housing the hot water cylinder with immersion heater fitted.
Outside
Terraced front garden with steps up to the front entrance door and side access to the rear garden
Enclosed rear garden of good size and with slabbed and grassed areas nainly
The house stands prominently in an elevated position above the road in the popular residential location of Old Aylestone which is well served by local amenities and schools, and is afforded with ease of access to Leicester city centre, the M1/M69 motorway networks, and Fosse Retail Park.
On the Ground Floor
Open porch externally
Entrance Hall
Central heating radiator. Staircase leading off with shelved cupboard beneath.
Front Living Room 3.48m x 3.65m (11’5” x 12’) plus semi-circular bay window.
Central heating radiator. Wall lighting.
Rear Living Room 3.36m x 3.68m (11’ x 12’1”) plus rectangular bay.
French windows leading out to the rear garden. Open grate fireplace and surround. Central heating radiator.
Kitchen 1.92m x 2.73m (6’3” x 8’11”)
Appointed with base and wall units along two walls together with inset one and inset single drainer sink top and work surfaces. Areas of wall tiling. Original quarry tiled floor. Wall mounted gas fired boiler serving the central heating and domestic hot water systems. Door leading to rear porch with two stores.
On the First Floor
Landing
Front Bedroom 3.31m x 3.65m (10’10” x 12’) plus semi-circular bay.
Central heating radiator. Original picture rails.
Rear Bedroom 3.37m x 3.68m (11’ x 12’1”)
Central heating radiator. Original picture rails.
Bedroom 3 2.05m x 2.33m (6’8” x 7’7”)
Central heating radiator.
Bathroom
Appointed with a modern white suite comprising panelled bath, wash basin and low flush WC. Shower cubicle. Areas of wall tiling. Central heating radiator. Airing cupboard housing the hot water cylinder with immersion heater fitted.
Outside
Terraced front garden with steps up to the front entrance door and side access to the rear garden
Enclosed rear garden of good size and with slabbed and grassed areas nainly
