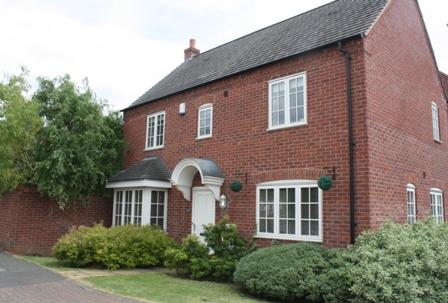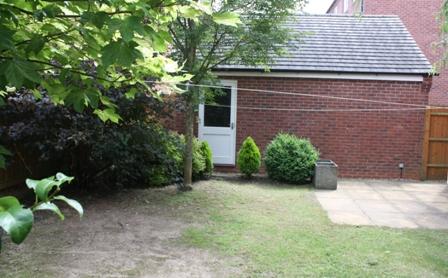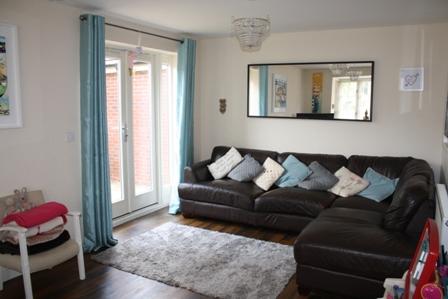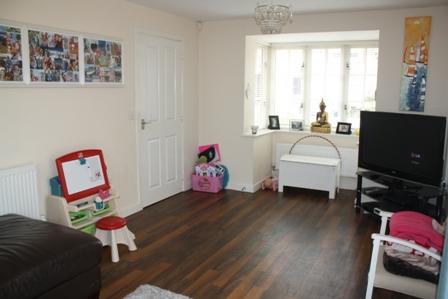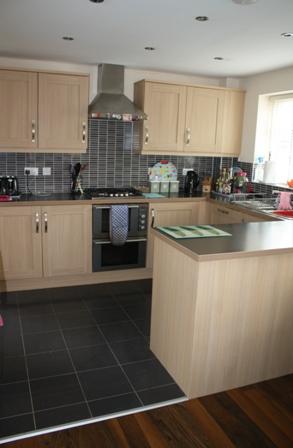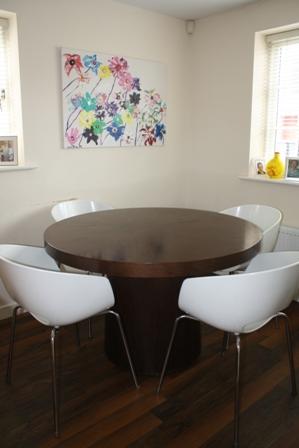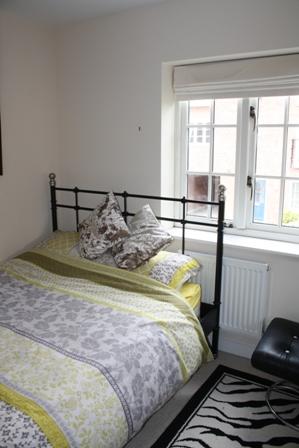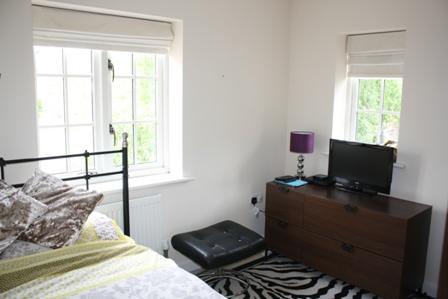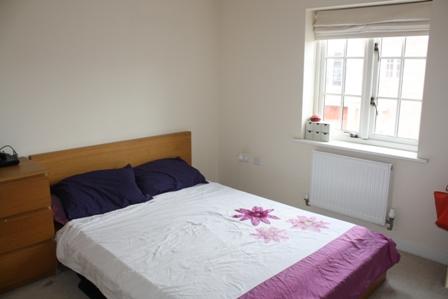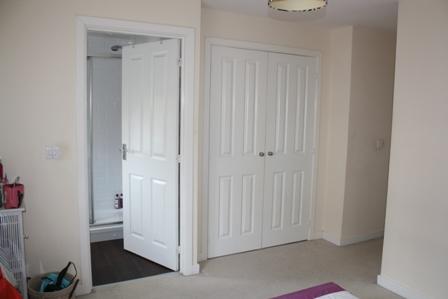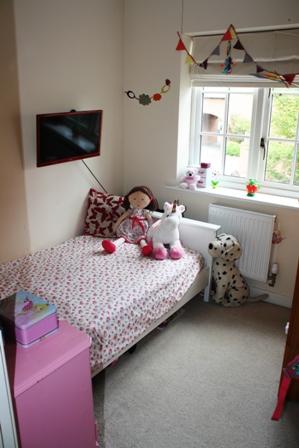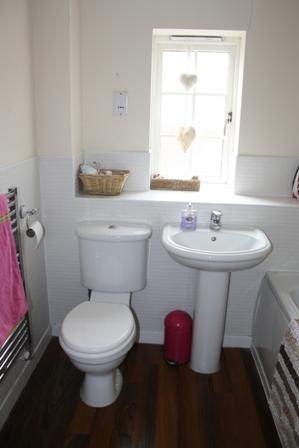Pipistrelle Drive, Market Bosworth, CV13
£265,000
Sold STC
A fashionably designed double fronted detached house located on an established and popular development adjacent to the delightful new narrowboat marina with the Cafe 1804 bistro restaurant and bar within a short walk across the bridges of the picturesque Grand Union Canal.
The house is gas centrally heated, security alarmed and sealed unit double glazed to the accommodation arranged over two floors and briefly comprising reception hall with guests cloakroom off, 16’6” lounge, well appointed kitchen diner (with integral oven, hob, dishwasher and fridge), utility (with washing machine), master bedroom with en-suite shower room, two further bedrooms, and bathroom. There is a brick built single garage and a private garden fully enclosed by high fencing and walling.
The property stands on the western outskirts of Market Bosworth which is set in the rural countryside of West Leicestershire and is a highly regarded small market town with an historic market square around which are clustered a range of local shops, bank, and pubs/restaurants. Also found within the town are state and private schools, doctors and dentists surgeries, and vets practice
On the periphery of the town is Bosworth Country Park with extensive parkland, small lake and woodland, Spindles Health Club at Bosworth Hall, Bosworth Water Park for sailing and fishing, and the new marina.
Ease of access is afforded to Leicester, Ashby-de-la-Zouch, Nuneaton, Coventry and Birmingham, and there are a number of motorways nearby (M1, M69, M42 and M6) for travel nationally. In addition the Birmingham and East Midlands International Airports are both within 30 miles of the property and there are mainline stations to London from Leicester (to St. Pancras) and Nuneaton (to Euston).
On the Ground Floor
Reception Hall
Central heating radiator. Laminate flooring. Straight flighted staircase leading off to the first floor landing.
Guests Cloakroom
Appointed with white suite comprising low flush WC, and wash basin (with mosaic tiled splashback. Central heating radiator. Ceiling fitted extractor fan. Laminate flooring.
Lounge 3.13m x 5.04m (10’3” x 16’6”) plus deep rectangular bay window.
Two central heating radiators. French double door leading out to the garden. Laminate flooring
Kitchen Diner 2.89m x 5.04m (9’5” x 16’6”) overall with -
Dining Area
Laminate flooring. Central heating radiator
Kitchen
Appointed with a contemporary range of light wood effect base, drawer and wall units incorporating work surfaces and inset one and quarter bowl single drainer stainless steel sink top (with mixer tap), and together with integral appliances comprising dishwasher, fridge, double electric oven and four ring gas hob with extractor canopy over. Areas of attractive wall tiling. Inset ceiling lighting. Central heating radiator. Marble tile flooring. Archway through to –
Utility
Fitted cupboard units matching those of the kitchen and housing washing machine, and wall mounted gas fired boiler serving the central heating and domestic hot water systems. Marble tile flooring. Wall fitted extractor fan. Central heating radiator.
On the First Floor
Landing
Airing cupboard housing the factory lagged hot water cylinder. Ceiling hatch giving access to the roof void. Central heating radiator.
Main Bedroom 2.9m (9’6”) plus door recess x 3.45m (11’5”)
Built-in double wardrobe. Central heating radiator
En suite Bathroom
Appointed with white suite comprising pedestal wash basin and low flush WC, together with shower cubicle. Fully tiled walls. Laminate flooring. Towel rail radiator. Wall fitted extractor fan.
Bedroom 2 3.2m x 2.59m (10’6” x 8’6”) plus door recess
Central heating radiator
Bedroom 3 2.23m x 2.37m (7’3” x 7’9”)
Central heating radiator
Bathroom
Appointed with white suite comprising pedestal wash basin, low flush WC and panelled bath. Walls tiled to half height. Inset ceiling lighting. Laminate flooring. Towel rail radiator. Wall fitted extractor fan.
Outside
Front garden with several mature shrubs together with grassed areas with central pathway leading to the front entrance door with canopy porch over. Heavily planted shrub bed to the side of the house.
Tarmac rear drive leading to the brick built single garage having up and over door, side door to garden, lighting and power.
Very private and manageable garden enclosed by high walling and fencing, and being mainly grassed together with established shrubbery, small patio areas, and maturing specimen trees..
The property stands on the western outskirts of Market Bosworth which is set in the rural countryside of West Leicestershire and is a highly regarded small market town with an historic market square around which are clustered a range of local shops, bank, and pubs/restaurants. Also found within the town are state and private schools, doctors and dentists surgeries, and vets practice
On the periphery of the town is Bosworth Country Park with extensive parkland, small lake and woodland, Spindles Health Club at Bosworth Hall, Bosworth Water Park for sailing and fishing, and the new marina.
Ease of access is afforded to Leicester, Ashby-de-la-Zouch, Nuneaton, Coventry and Birmingham, and there are a number of motorways nearby (M1, M69, M42 and M6) for travel nationally. In addition the Birmingham and East Midlands International Airports are both within 30 miles of the property and there are mainline stations to London from Leicester (to St. Pancras) and Nuneaton (to Euston).
On the Ground Floor
Reception Hall
Central heating radiator. Laminate flooring. Straight flighted staircase leading off to the first floor landing.
Guests Cloakroom
Appointed with white suite comprising low flush WC, and wash basin (with mosaic tiled splashback. Central heating radiator. Ceiling fitted extractor fan. Laminate flooring.
Lounge 3.13m x 5.04m (10’3” x 16’6”) plus deep rectangular bay window.
Two central heating radiators. French double door leading out to the garden. Laminate flooring
Kitchen Diner 2.89m x 5.04m (9’5” x 16’6”) overall with -
Dining Area
Laminate flooring. Central heating radiator
Kitchen
Appointed with a contemporary range of light wood effect base, drawer and wall units incorporating work surfaces and inset one and quarter bowl single drainer stainless steel sink top (with mixer tap), and together with integral appliances comprising dishwasher, fridge, double electric oven and four ring gas hob with extractor canopy over. Areas of attractive wall tiling. Inset ceiling lighting. Central heating radiator. Marble tile flooring. Archway through to –
Utility
Fitted cupboard units matching those of the kitchen and housing washing machine, and wall mounted gas fired boiler serving the central heating and domestic hot water systems. Marble tile flooring. Wall fitted extractor fan. Central heating radiator.
On the First Floor
Landing
Airing cupboard housing the factory lagged hot water cylinder. Ceiling hatch giving access to the roof void. Central heating radiator.
Main Bedroom 2.9m (9’6”) plus door recess x 3.45m (11’5”)
Built-in double wardrobe. Central heating radiator
En suite Bathroom
Appointed with white suite comprising pedestal wash basin and low flush WC, together with shower cubicle. Fully tiled walls. Laminate flooring. Towel rail radiator. Wall fitted extractor fan.
Bedroom 2 3.2m x 2.59m (10’6” x 8’6”) plus door recess
Central heating radiator
Bedroom 3 2.23m x 2.37m (7’3” x 7’9”)
Central heating radiator
Bathroom
Appointed with white suite comprising pedestal wash basin, low flush WC and panelled bath. Walls tiled to half height. Inset ceiling lighting. Laminate flooring. Towel rail radiator. Wall fitted extractor fan.
Outside
Front garden with several mature shrubs together with grassed areas with central pathway leading to the front entrance door with canopy porch over. Heavily planted shrub bed to the side of the house.
Tarmac rear drive leading to the brick built single garage having up and over door, side door to garden, lighting and power.
Very private and manageable garden enclosed by high walling and fencing, and being mainly grassed together with established shrubbery, small patio areas, and maturing specimen trees..
