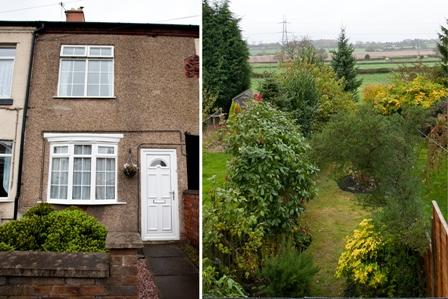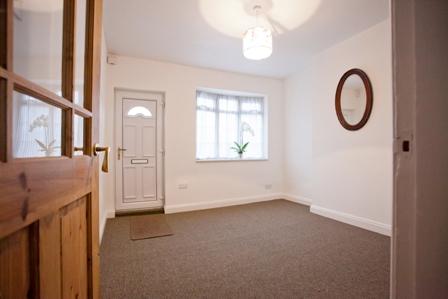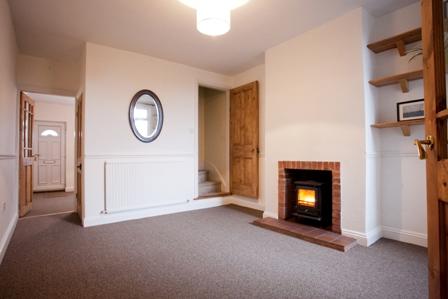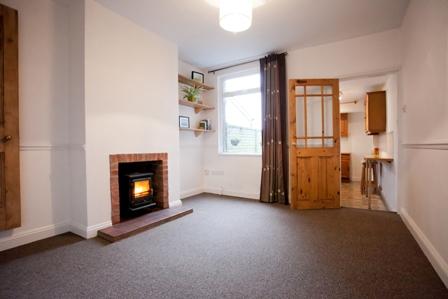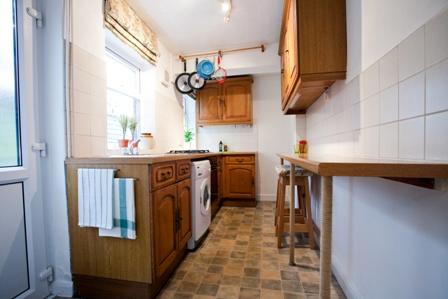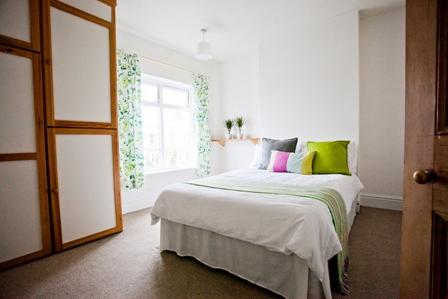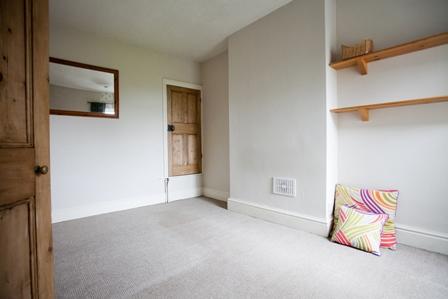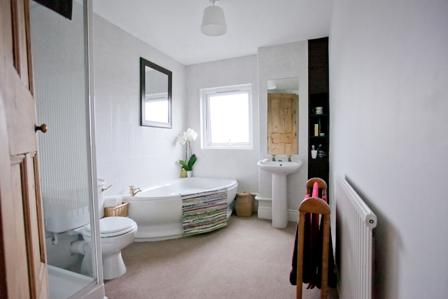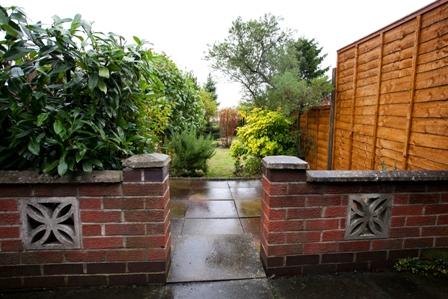Swannington Road, Ravenstone, LE67
£575 pm
Let AgreedA two bedroomed terraced house backing onto open countryside
Recommended viewing..
A traditional mid terraced house in excellent condition and offering well presented, carpeted, gas centrally heated, and double glazed accommodation briefly comprising two reception rooms, 13’9” breakfast kitchen, two double bedrooms, and generously sized bathroom (with both bath and shower cubicle). The property has an open countryside aspect to the rear, and has a walled front garden and a large rear garden.
The property is convenient for a wide range of amenities within Coalville. Ease of access is afforded to Leicester, Ashby-de-la-Zouch, Loughborough, and Birmingham, and there are a number of motorways nearby (M1, M69, M42 and M6) for travel nationally. In addition the Birmingham and East Midlands International Airports are both within 30 miles of the property and there are mainline stations to London at Leicester (to St. Pancras) and Nuneaton (to Euston).
Terms and Availability
The property will be available to let under an assured shorthold tenancy for an initial six month period at a rent of £575pcm together with a deposit to be held of £660.
Favourable consideration is more likely to be given to applicants seeking a long term let and who are non pet owning and non smokers.
On the Ground Floor
Front Sitting Room 3.36m x 3.5m (11’ x 11’6”)
Carpeted. Central heating radiator. Old stripped pine and part glazed door to -
Dining Room 3.36m x 3.81m (11’ x 12’6”)
Carpeted. Wood burning stove inset in rustic brick surround and with tiled hearth. Old stripped pine door to understairs shelved cupboard. Central heating radiator. Three pine wall shelves. Painted dado wall rails. Old stripped pine and part glazed door to -
Breakfast Kitchen 1.78m x 4.19m (5’10” x 13’9”)
Appointed with base/drawer units, and wall cupboards, and incorporating work surfaces, inset stainless steel single bowl single drainer sink top (with mixer tap), long breakfast bar, and Bosch integral gas hob and oven. Areas of wall tiling. Double panelled central heating radiator. Wall fitted extractor fan.
On The First Floor
Landing
Carpeted stairs and landing. Central heating radiator. Old stripped pine doors to each of the two bedrooms and bathroom
Bedroom (front) 3.8m x 3.5m (12’6” x 11’6”)
Carpeted. Central heating radiator. Modern fitted wardrobe and storage cupboards. Pine wall shelf.
Bedroom (rear) 2.9m x 3.81m (9’6” x 12’6”)
Carpeted. Central heating radiator. Two pine wall shelves. Built-in cupboard with old stripped pine door and housing the Worcester 241 Junior gas fired combination boiler serving the central heating and domestic hot water systems
Bathroom
Appointed with a white suite comprising shaped corner bath, pedestal wash basin (with mirror over), low flush WC, and separate cubicle with Triton T80 shower unit. Central heating radiator. Carpeted
Outside
Walled front garden with mature specimen shrub, and pathway leading from the road to the front entrance door.
Large rear garden backing onto open countryside and attractively incorporating grassed areas with established shrub and plant borders.
The property is convenient for a wide range of amenities within Coalville. Ease of access is afforded to Leicester, Ashby-de-la-Zouch, Loughborough, and Birmingham, and there are a number of motorways nearby (M1, M69, M42 and M6) for travel nationally. In addition the Birmingham and East Midlands International Airports are both within 30 miles of the property and there are mainline stations to London at Leicester (to St. Pancras) and Nuneaton (to Euston).
Terms and Availability
The property will be available to let under an assured shorthold tenancy for an initial six month period at a rent of £575pcm together with a deposit to be held of £660.
Favourable consideration is more likely to be given to applicants seeking a long term let and who are non pet owning and non smokers.
On the Ground Floor
Front Sitting Room 3.36m x 3.5m (11’ x 11’6”)
Carpeted. Central heating radiator. Old stripped pine and part glazed door to -
Dining Room 3.36m x 3.81m (11’ x 12’6”)
Carpeted. Wood burning stove inset in rustic brick surround and with tiled hearth. Old stripped pine door to understairs shelved cupboard. Central heating radiator. Three pine wall shelves. Painted dado wall rails. Old stripped pine and part glazed door to -
Breakfast Kitchen 1.78m x 4.19m (5’10” x 13’9”)
Appointed with base/drawer units, and wall cupboards, and incorporating work surfaces, inset stainless steel single bowl single drainer sink top (with mixer tap), long breakfast bar, and Bosch integral gas hob and oven. Areas of wall tiling. Double panelled central heating radiator. Wall fitted extractor fan.
On The First Floor
Landing
Carpeted stairs and landing. Central heating radiator. Old stripped pine doors to each of the two bedrooms and bathroom
Bedroom (front) 3.8m x 3.5m (12’6” x 11’6”)
Carpeted. Central heating radiator. Modern fitted wardrobe and storage cupboards. Pine wall shelf.
Bedroom (rear) 2.9m x 3.81m (9’6” x 12’6”)
Carpeted. Central heating radiator. Two pine wall shelves. Built-in cupboard with old stripped pine door and housing the Worcester 241 Junior gas fired combination boiler serving the central heating and domestic hot water systems
Bathroom
Appointed with a white suite comprising shaped corner bath, pedestal wash basin (with mirror over), low flush WC, and separate cubicle with Triton T80 shower unit. Central heating radiator. Carpeted
Outside
Walled front garden with mature specimen shrub, and pathway leading from the road to the front entrance door.
Large rear garden backing onto open countryside and attractively incorporating grassed areas with established shrub and plant borders.
